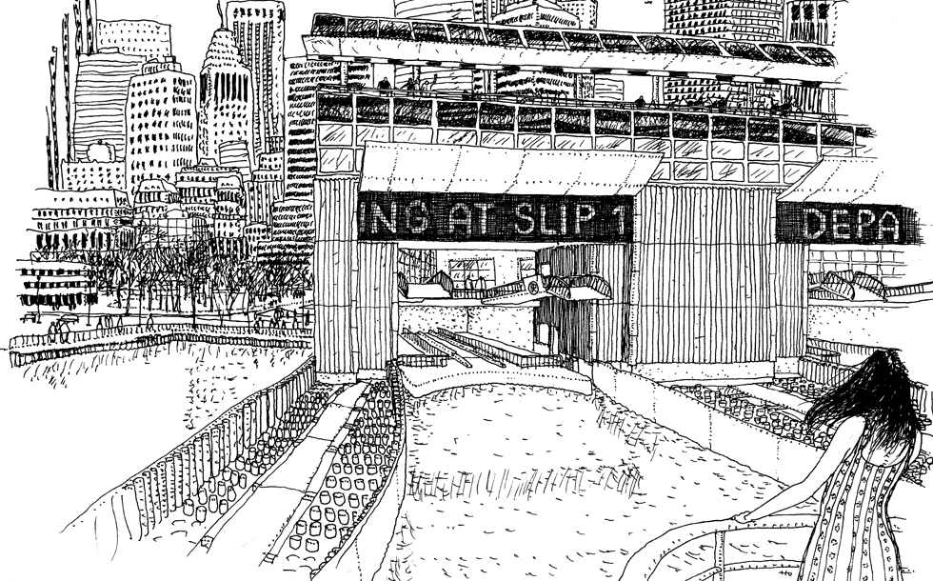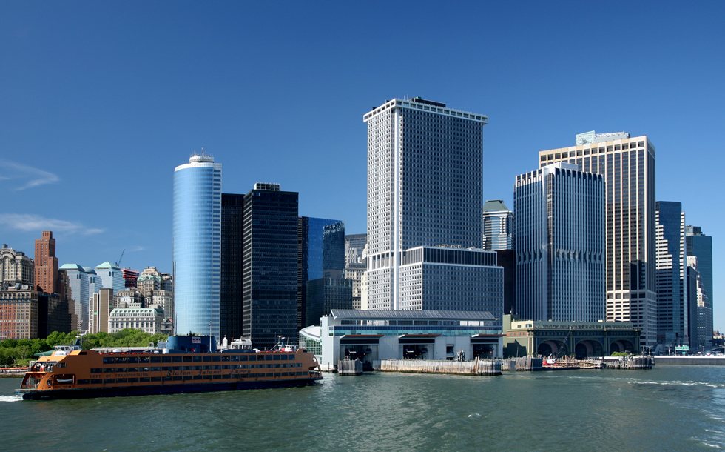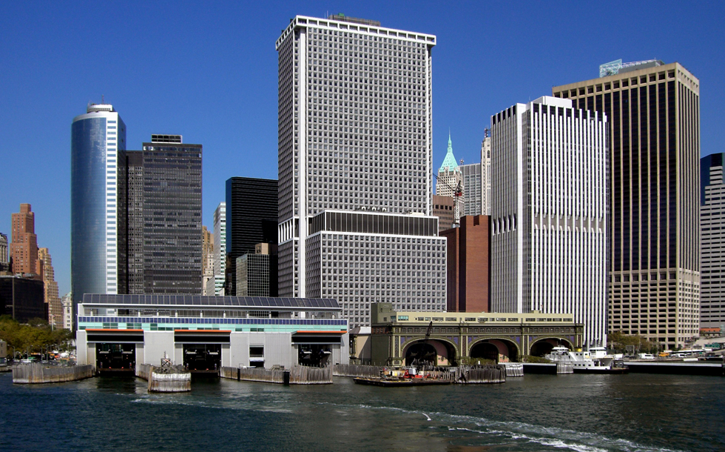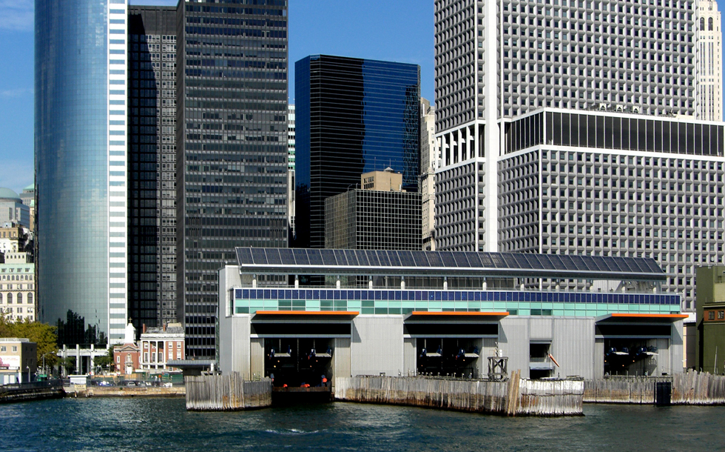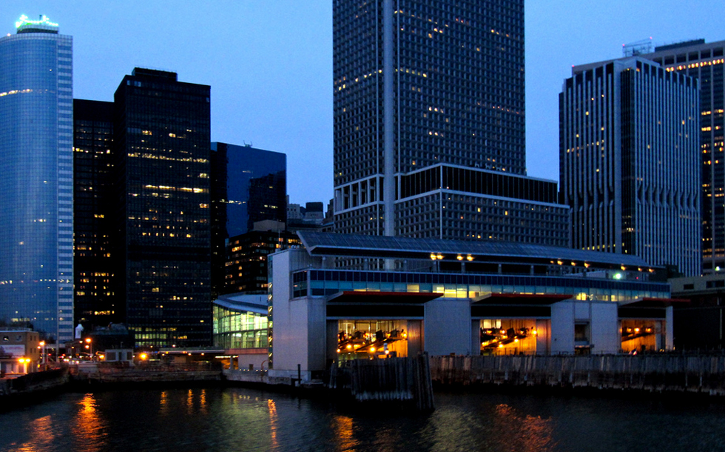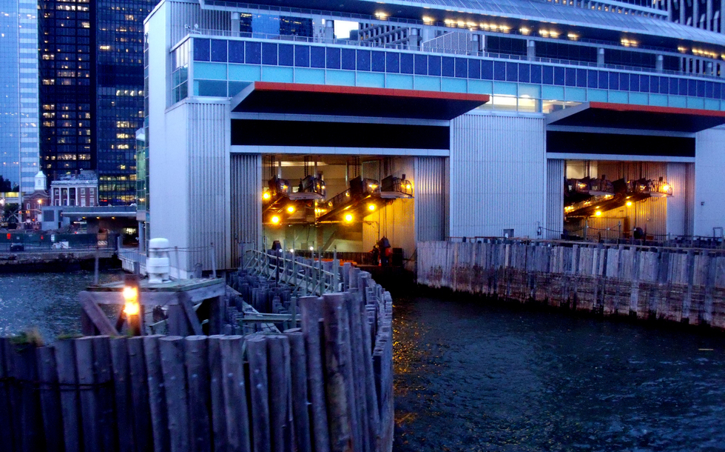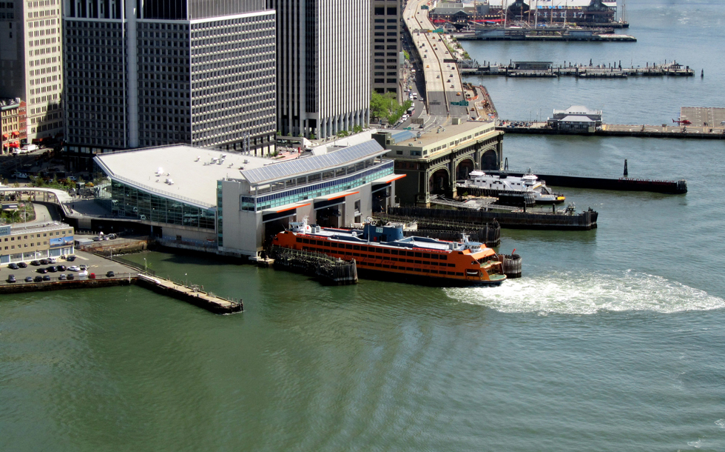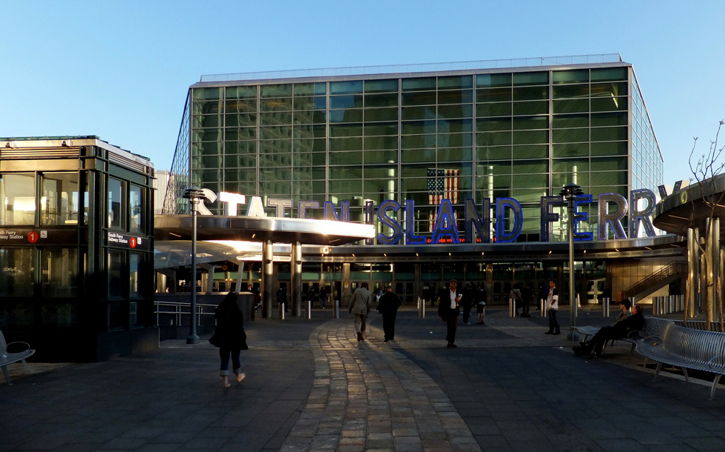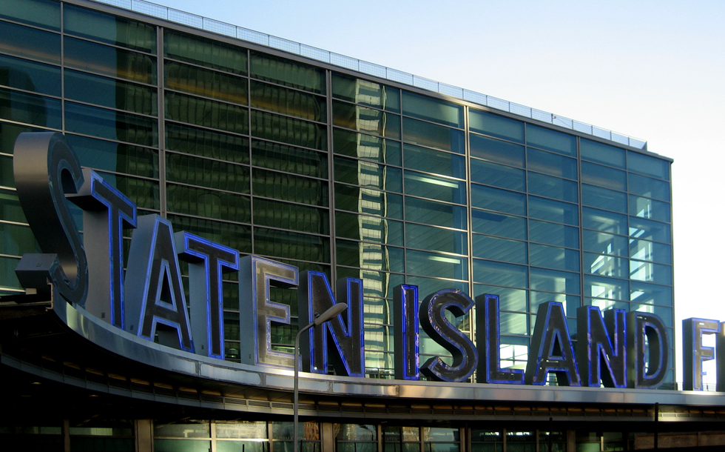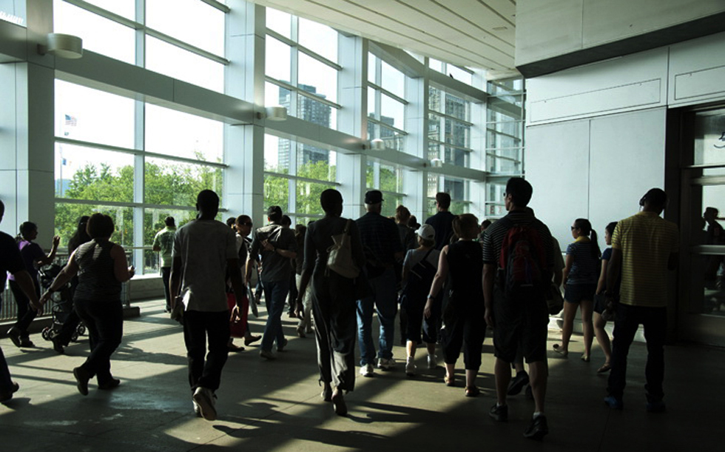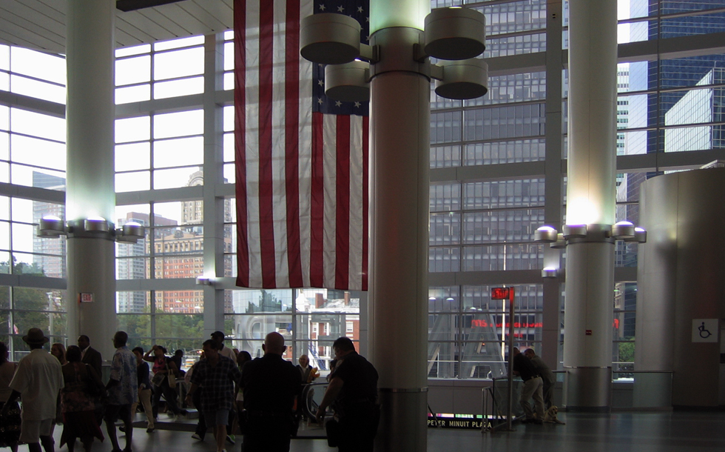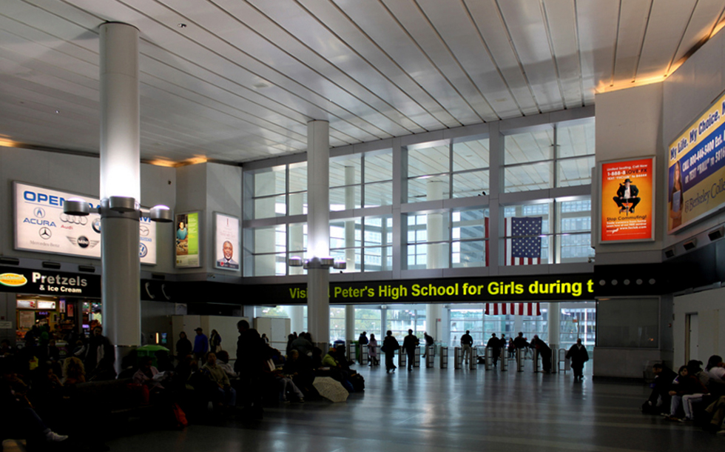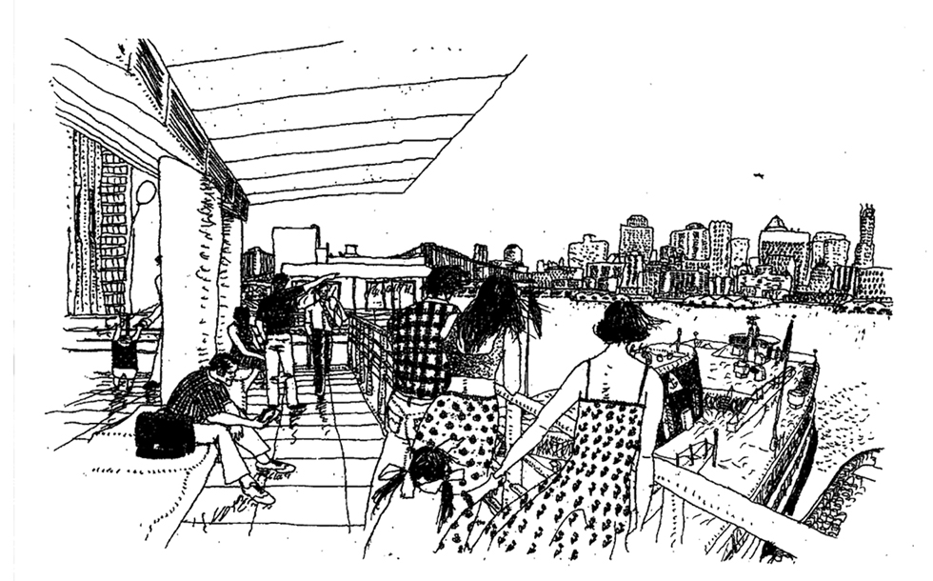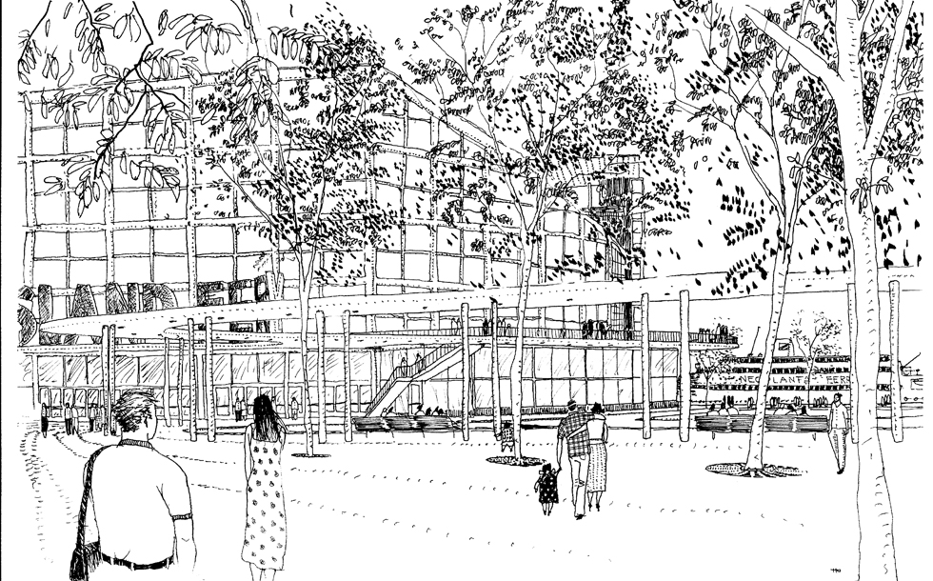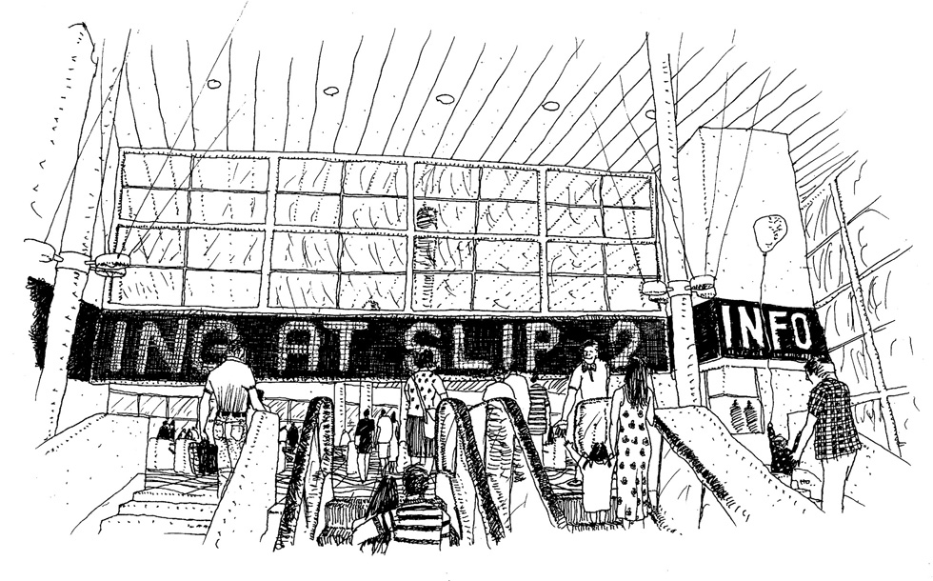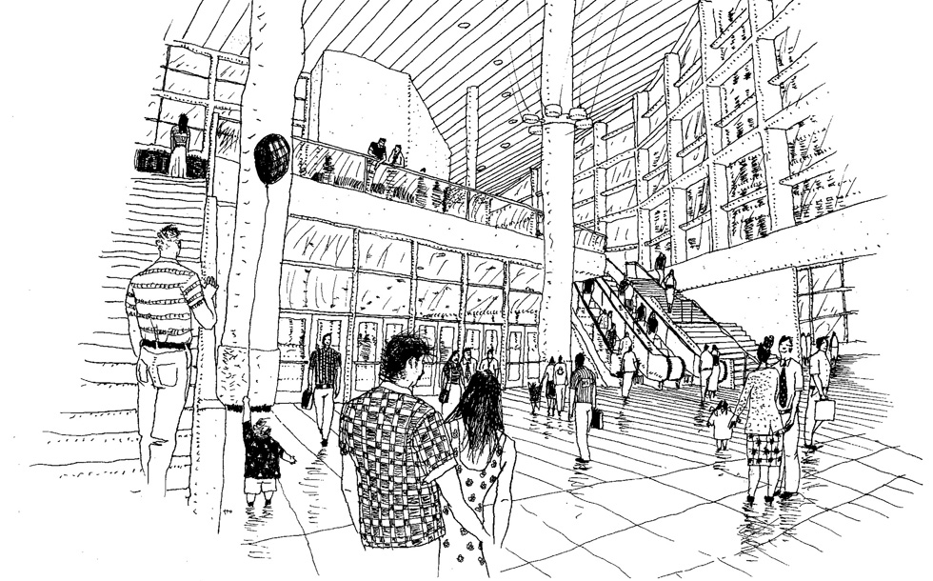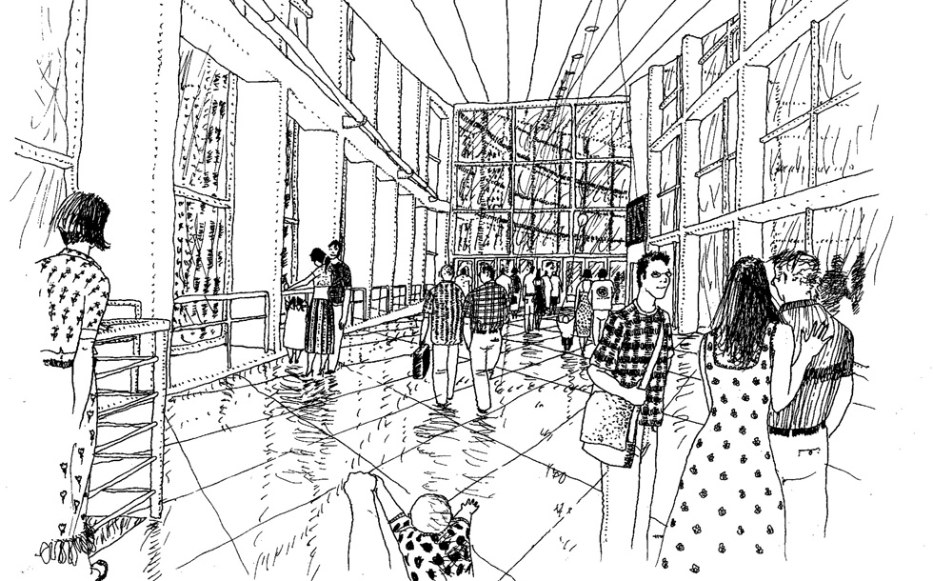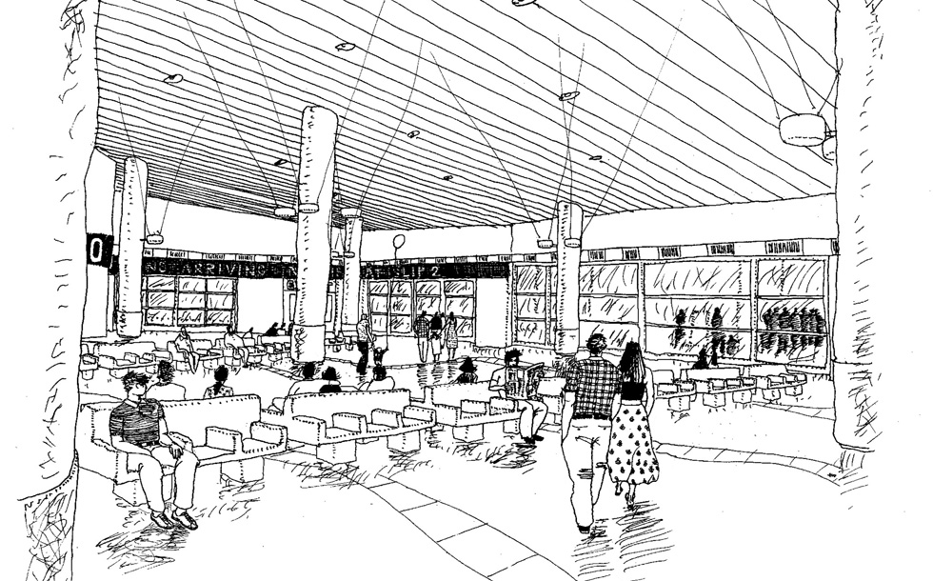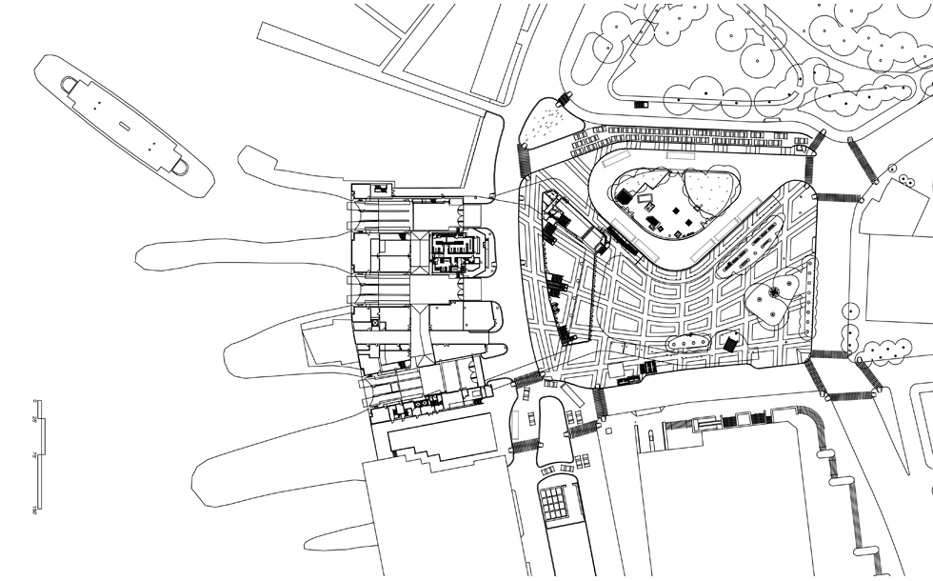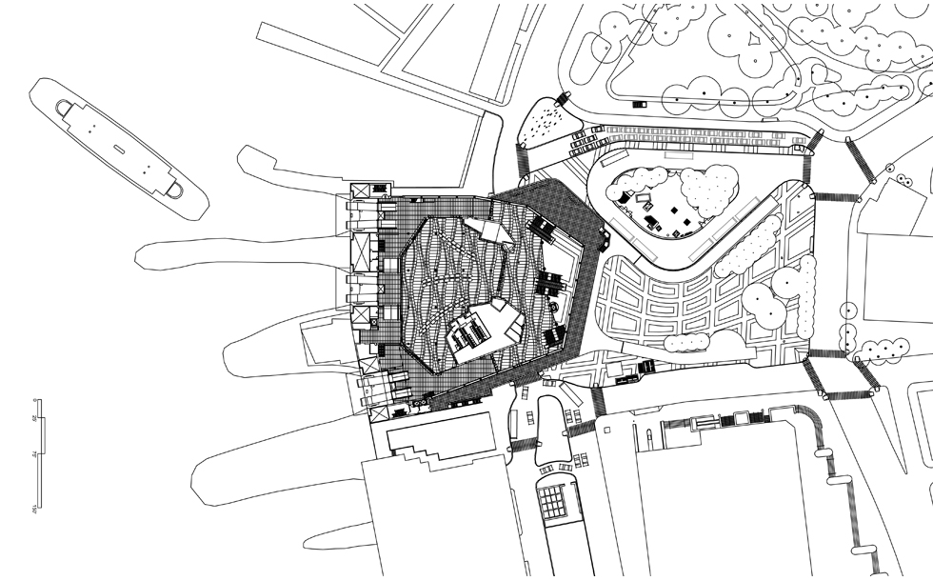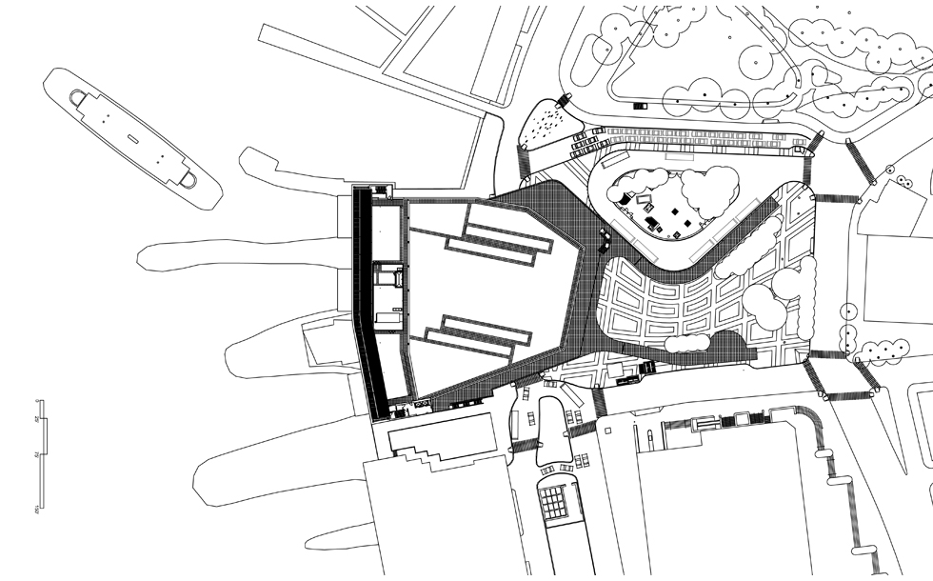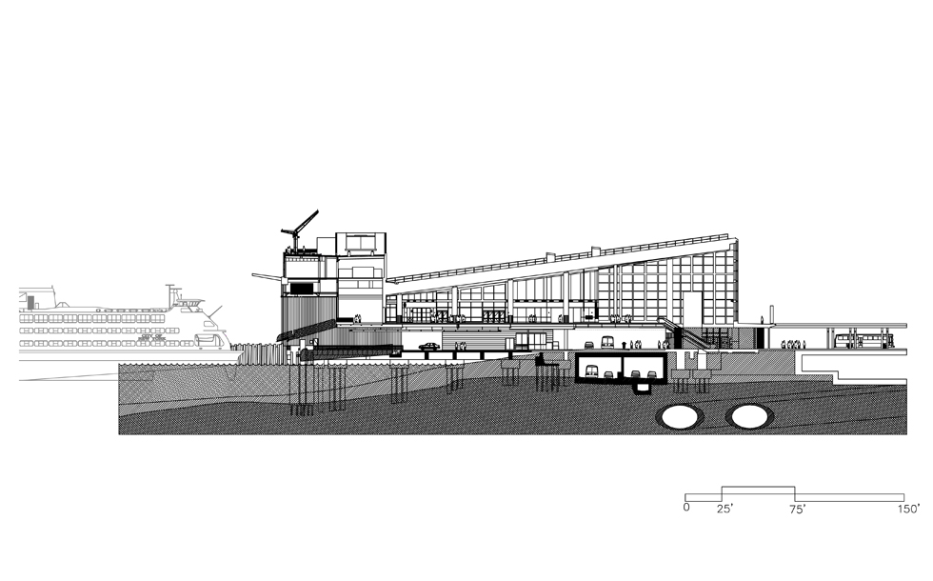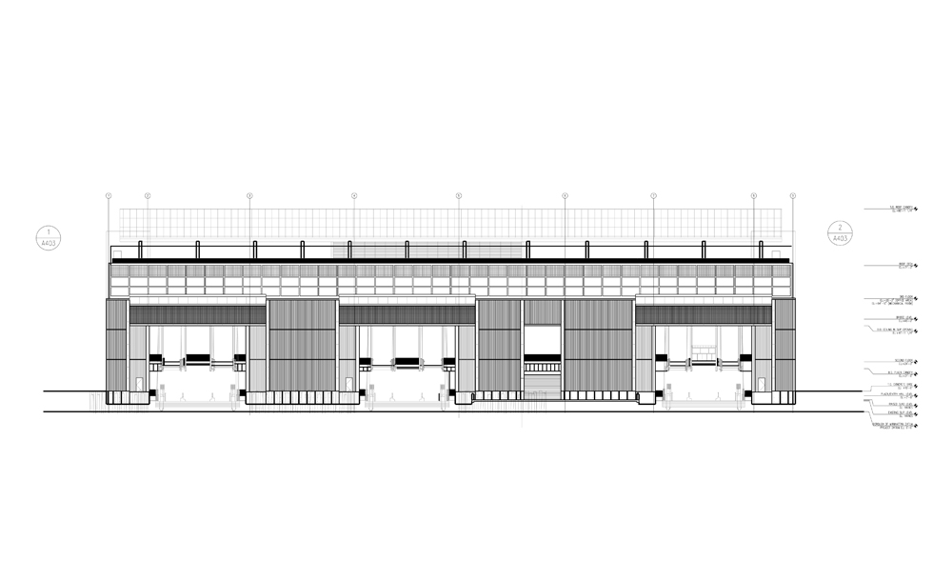Manhattan Ferry Terminal is located at a tip of Manhattan – very important urban and historical point of New York City. The proposal of Schwartz Architects reinforces the symbolic role of terminal as a new gateway to the New York City. Building’s design explores the function of the Terminal as a transportation node and construes it as organic form of wave like movement of its passengers.
Beside architectural and aesthetic challenges, design also overcomes complex engineering tasks that are unseen in the area of public projects in New York City. The result is a 23 meters high curtain wall that enables viewing of dramatic city skyline, framing it at the same time.
Careful designing of this energy efficient building, resulted in 40 % in energy savings compared to standards.
rights: Schwartz Architects

