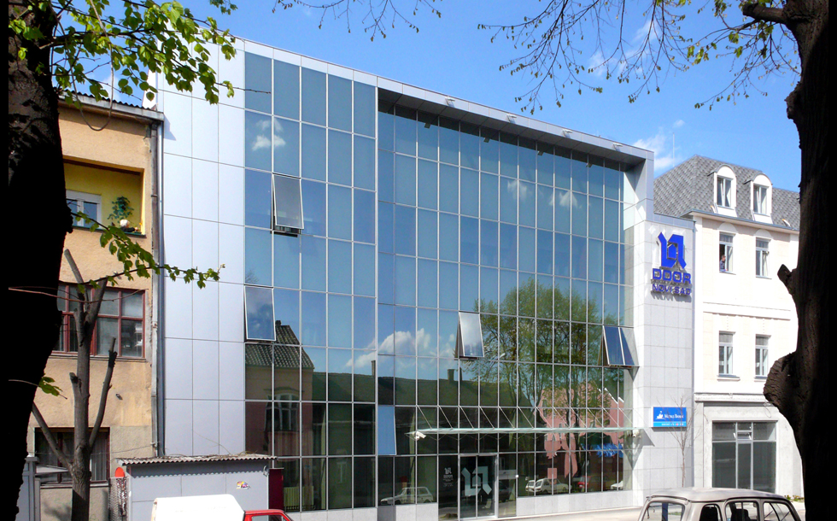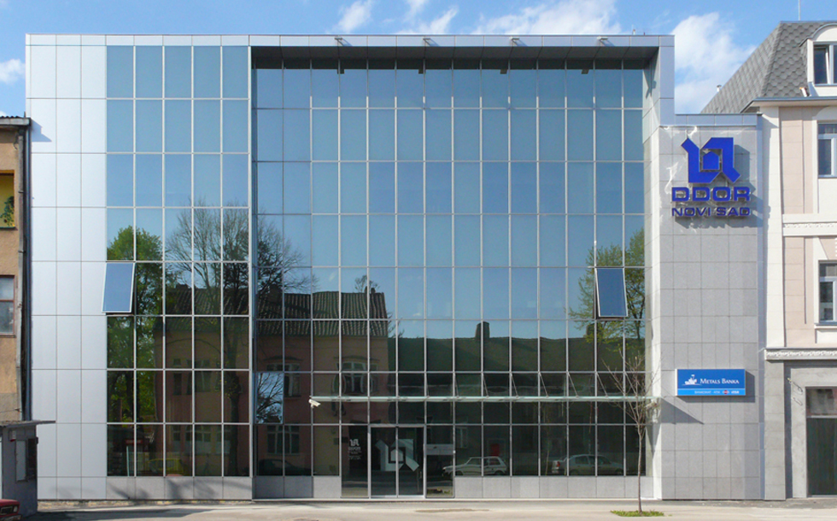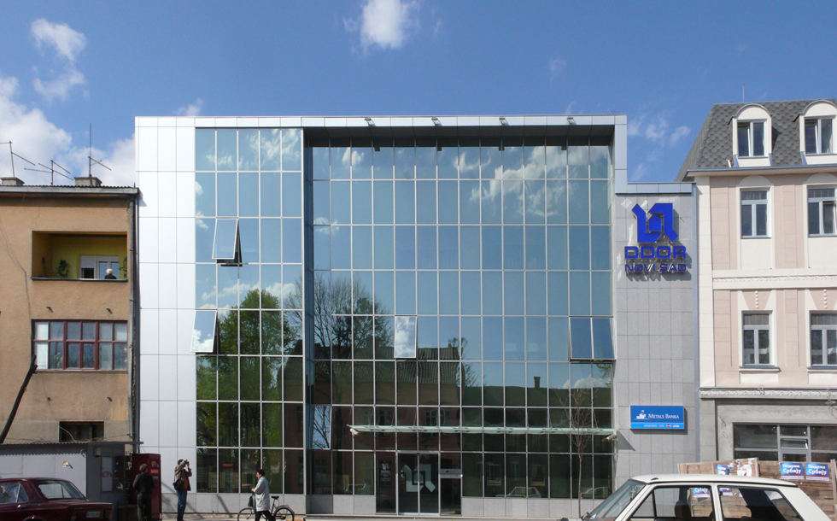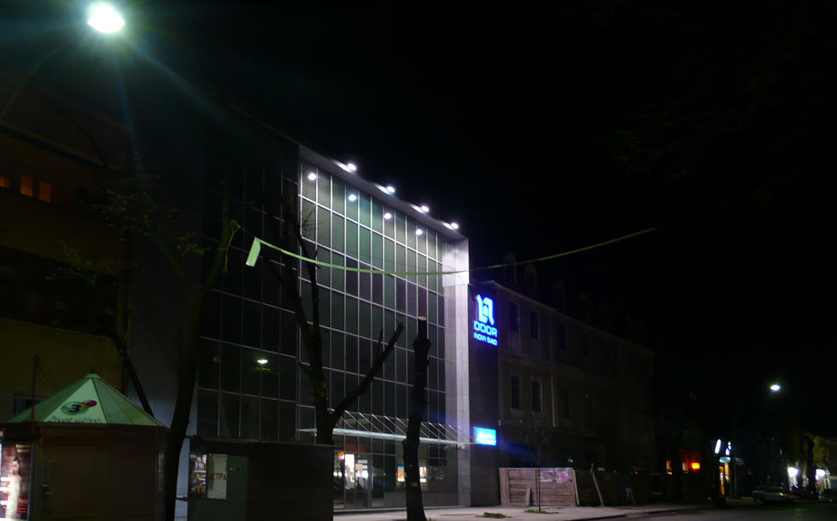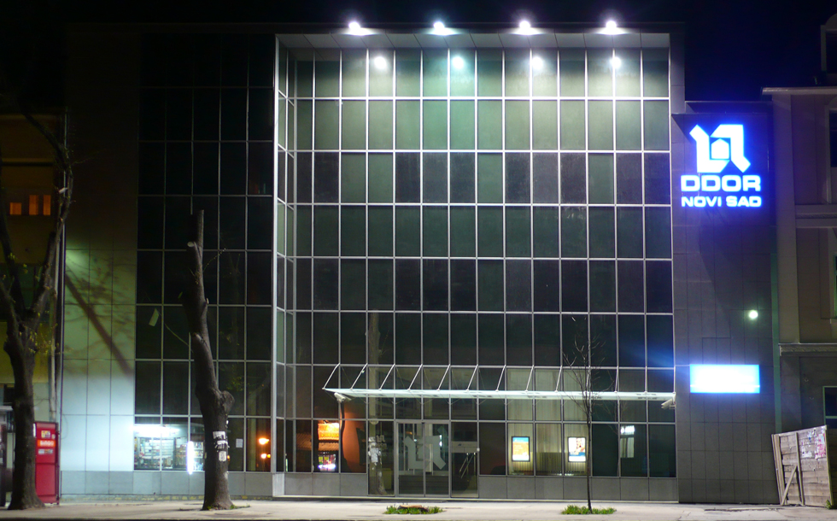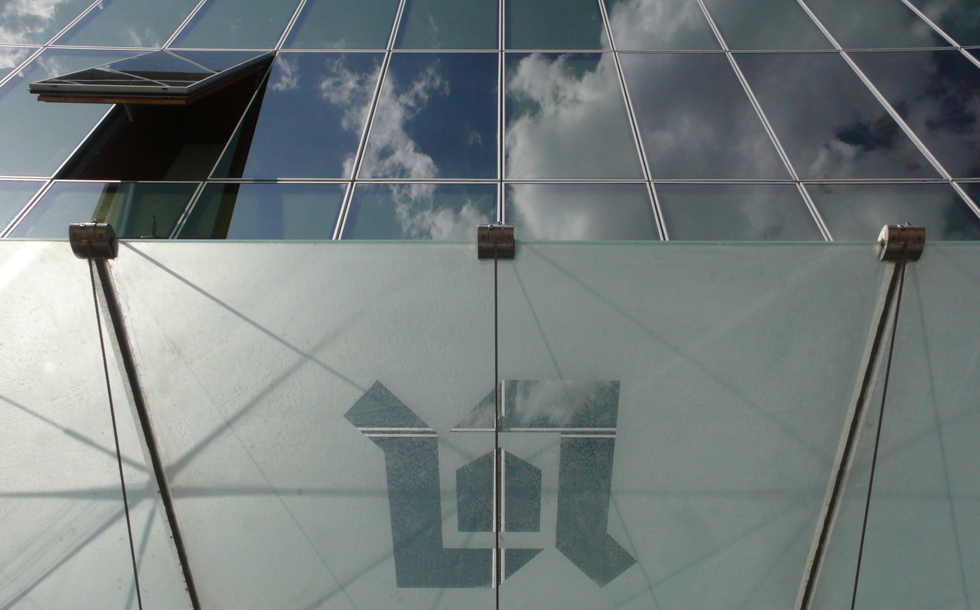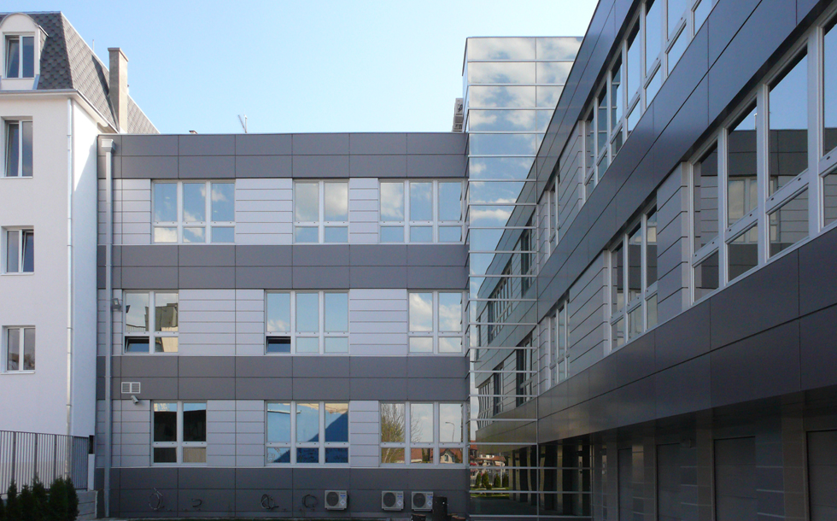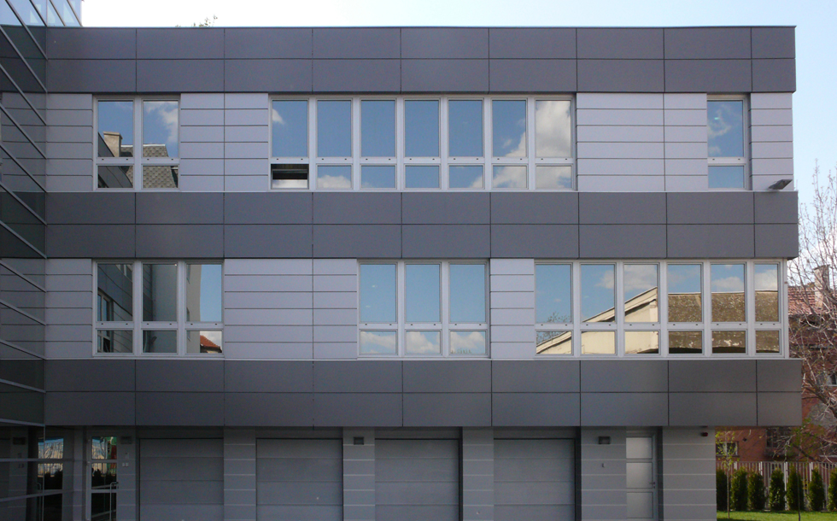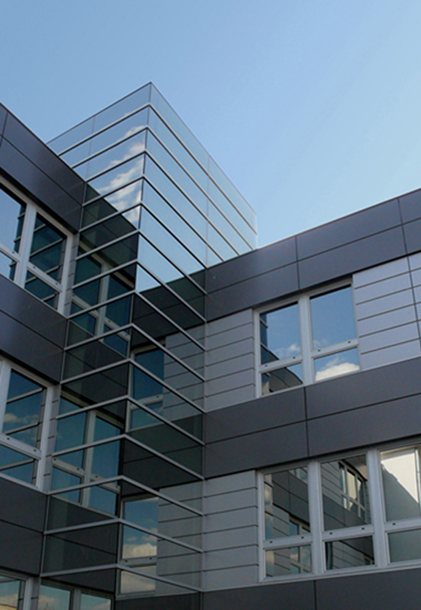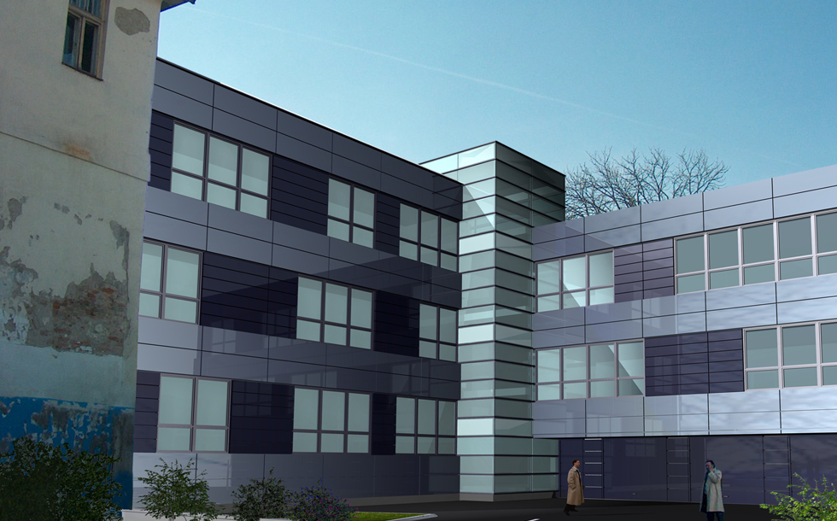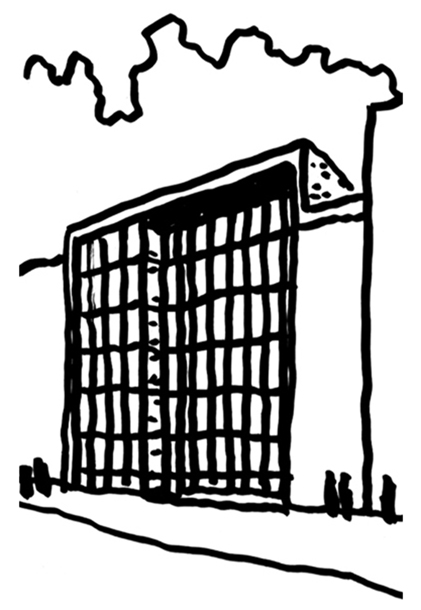location: Ruma, Serbia
area: 1.180sqm
investment value: € 1.770.000
authors: Nemanja Radusinovic, M.Arch., Bora Radusinovic, M.Sc.Arch.
Design executed for “DDOR Novi Sad” a.d.o., www.ddor.co.rs
Insurance company DDOR Novi Sad has reconstructed or built most of its office buildings in previous ten years. Due to its creative business strategy and continuous development, DDOR Novi Sad is a leader in Serbia’s insurance sector and pays special attention to its new office buildings.
Relocation of company’s previous offices was planned and a new office building was designed, located in the town’s main street. It was designed in the modular grid and “Golden section” ratio, generated by careful analysis of the façade of existing, neighboring building – Hotel “Orao”, which is one of the first hotels, built at the beginning of the 20th century in Vojvodina. This building today represents a monument of exceptional architectural value and is protected by law. With this design, architectural geometry and ratios of hotel’s façade are applied on a company’s new office building located on the next lot. Traditional architectural values are respected and used in contemporary architectural expression.
New office building represents contemporary interpretation of existing, neighboring building. Standing together, both buildings mutually support classical architectural values and architectural values of 21st century thus accomplishing the goal of this design: DDOR Company to receive representative office building and citizens to receive valuable building in the main street of Ruma town.

