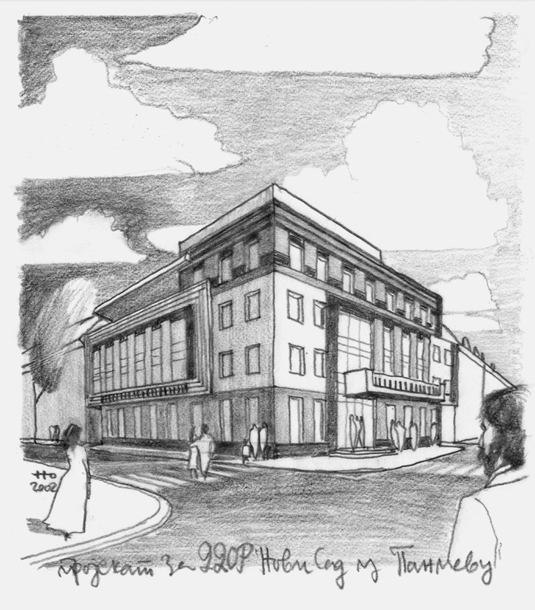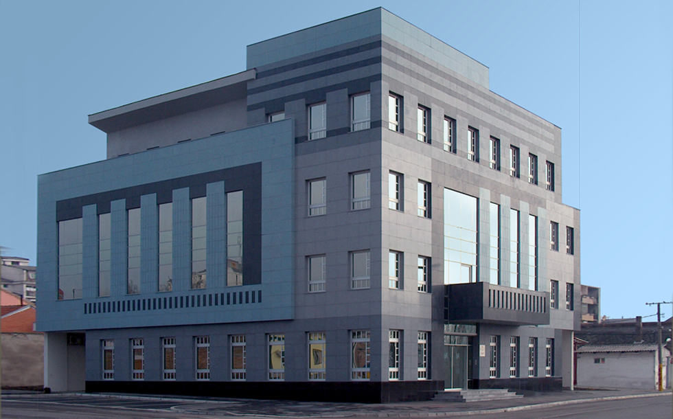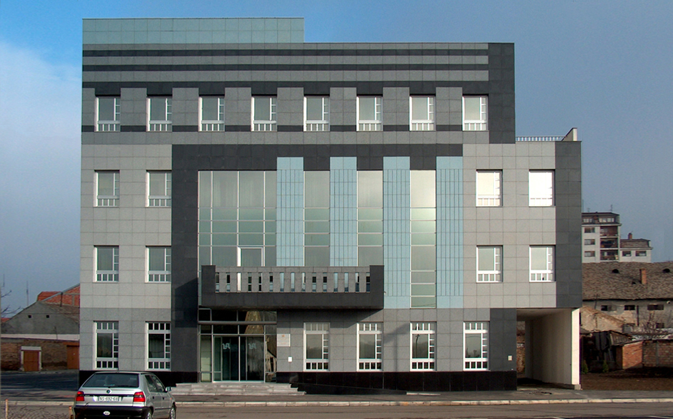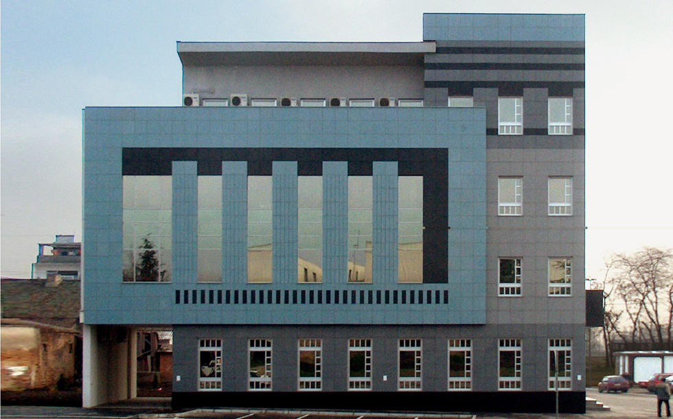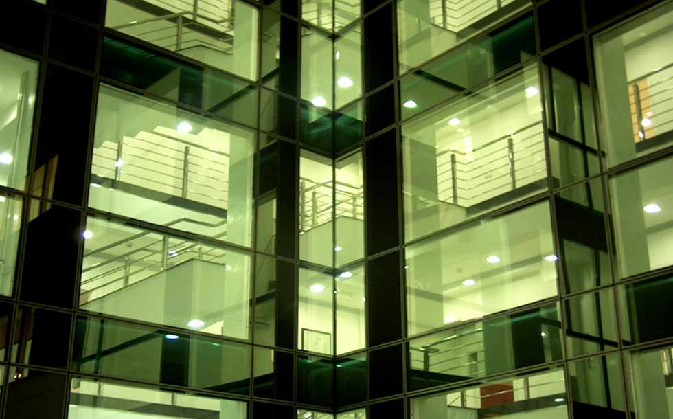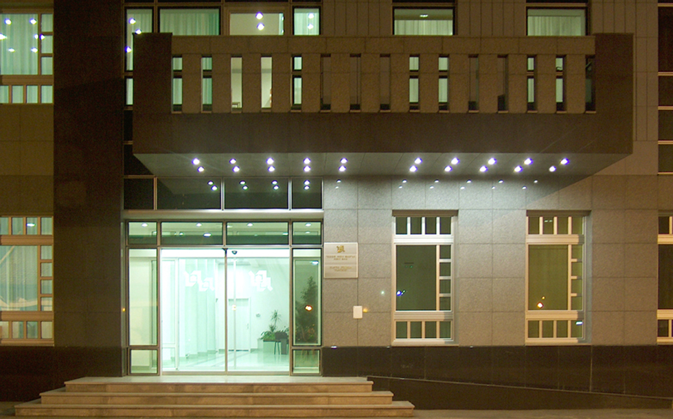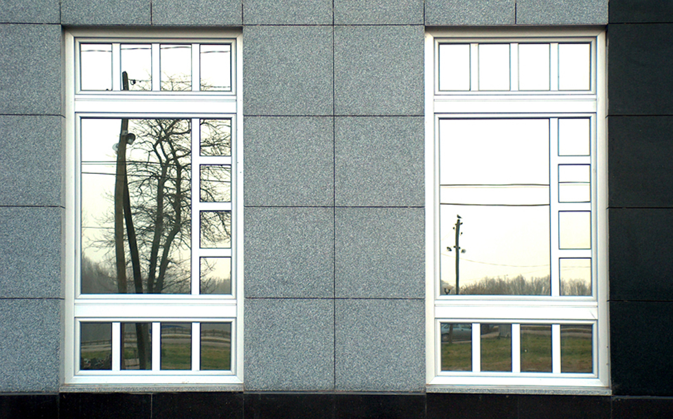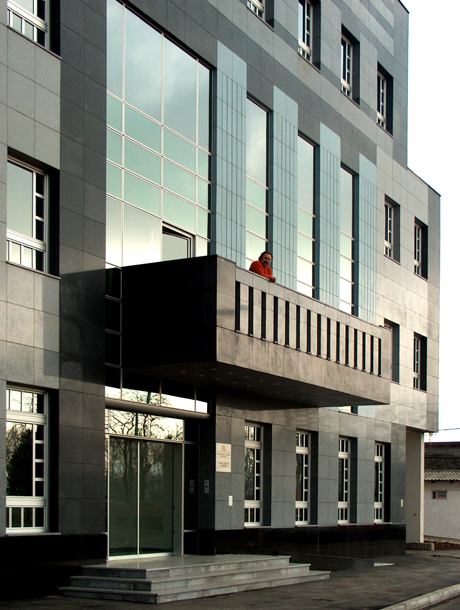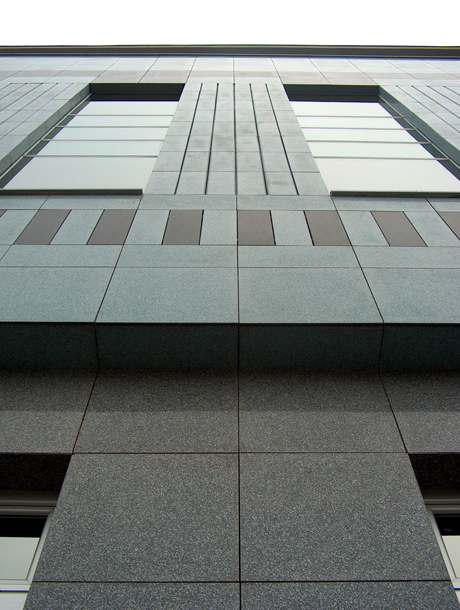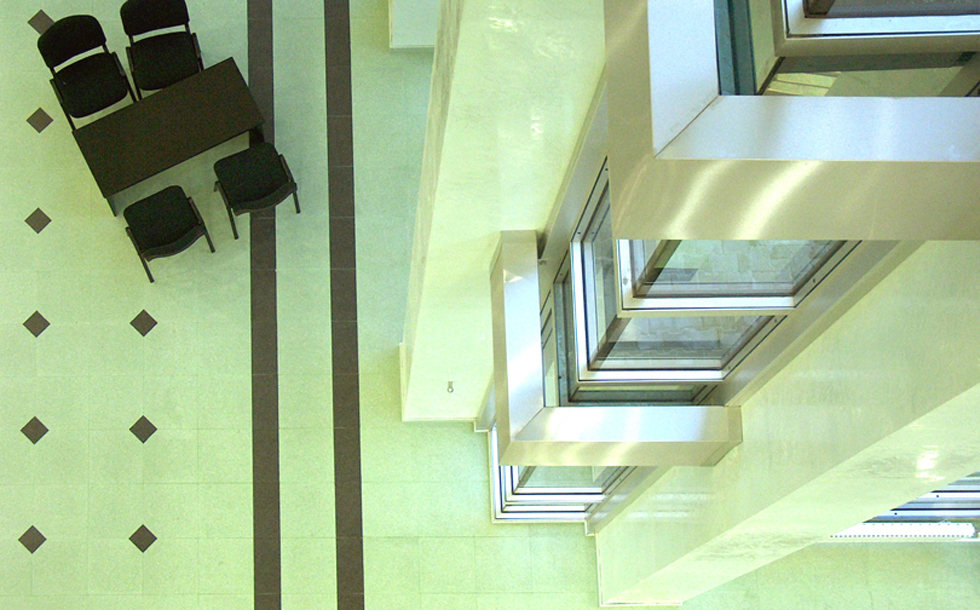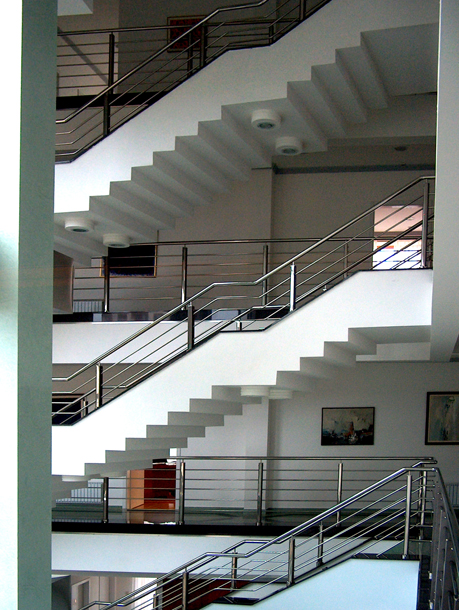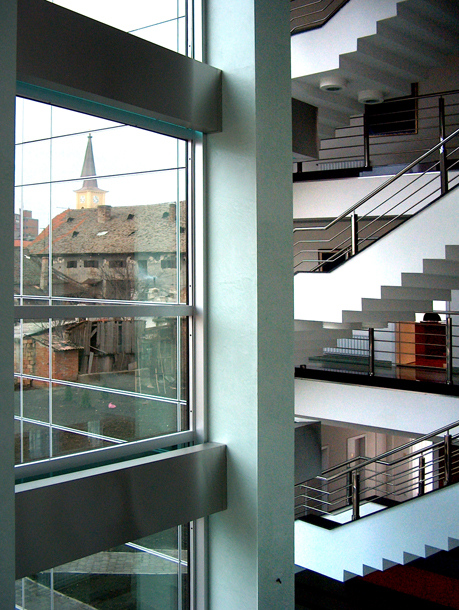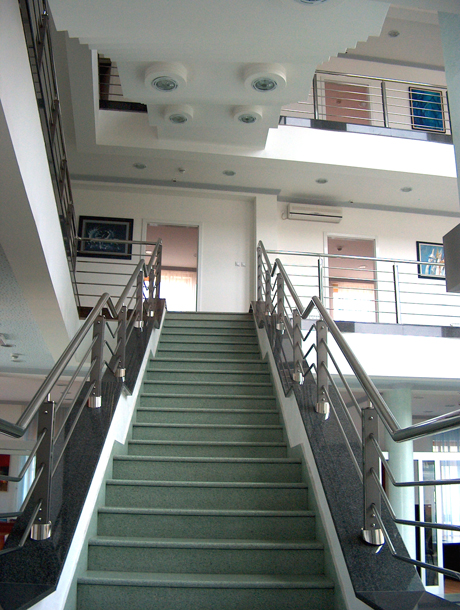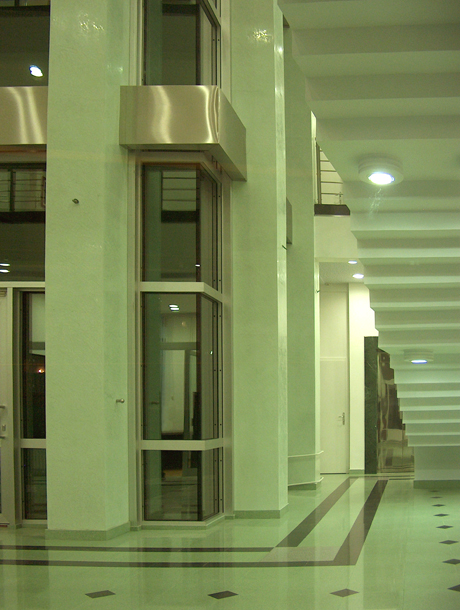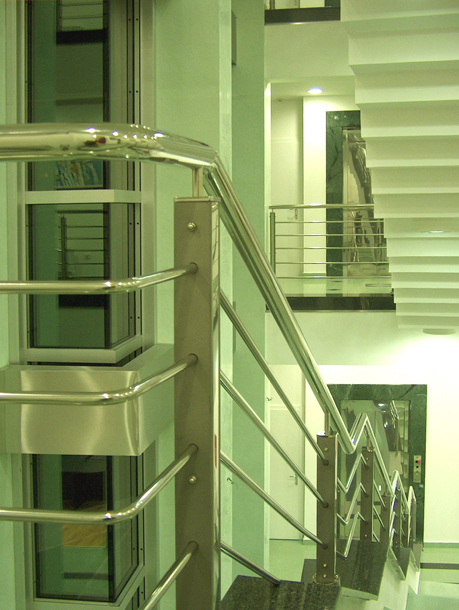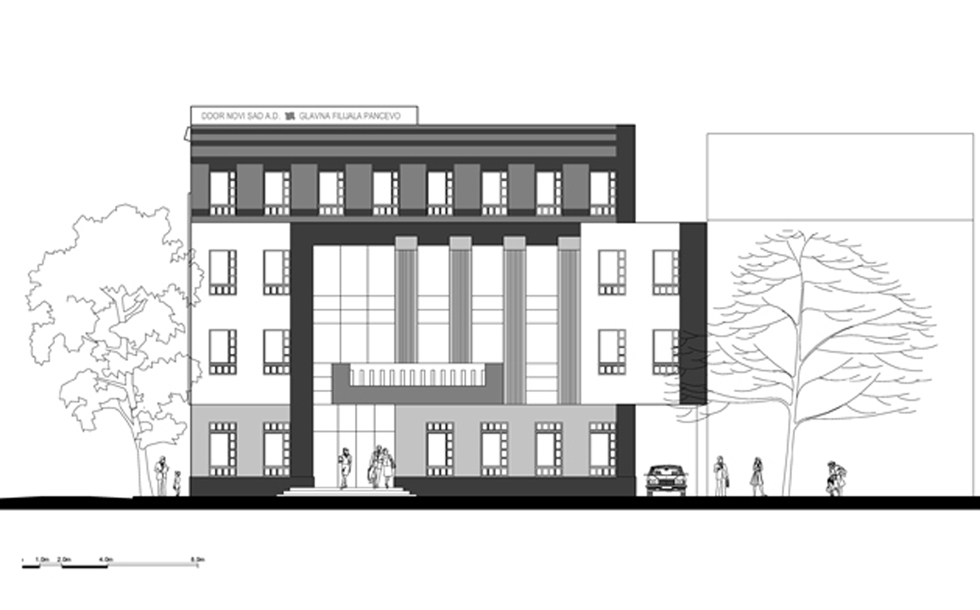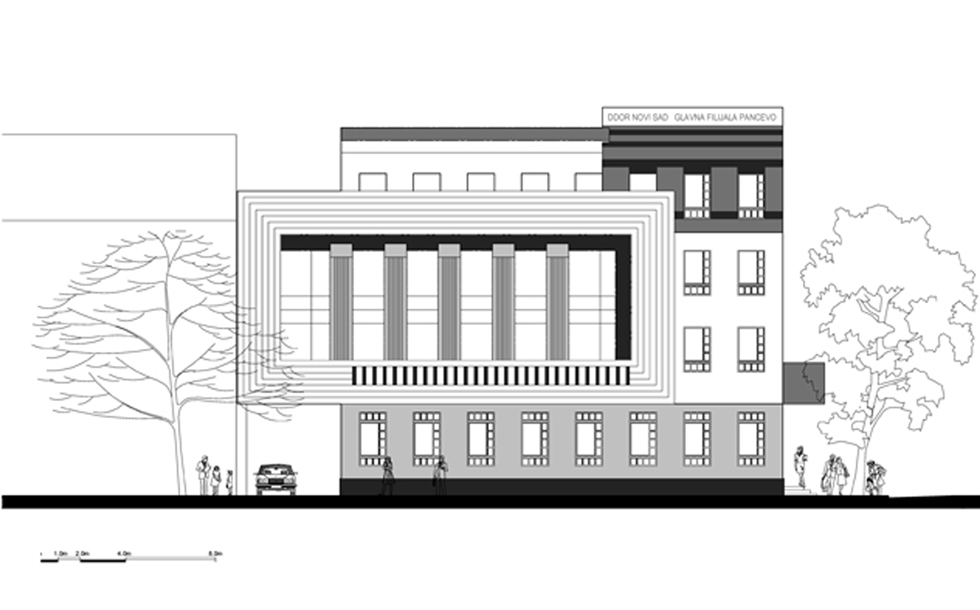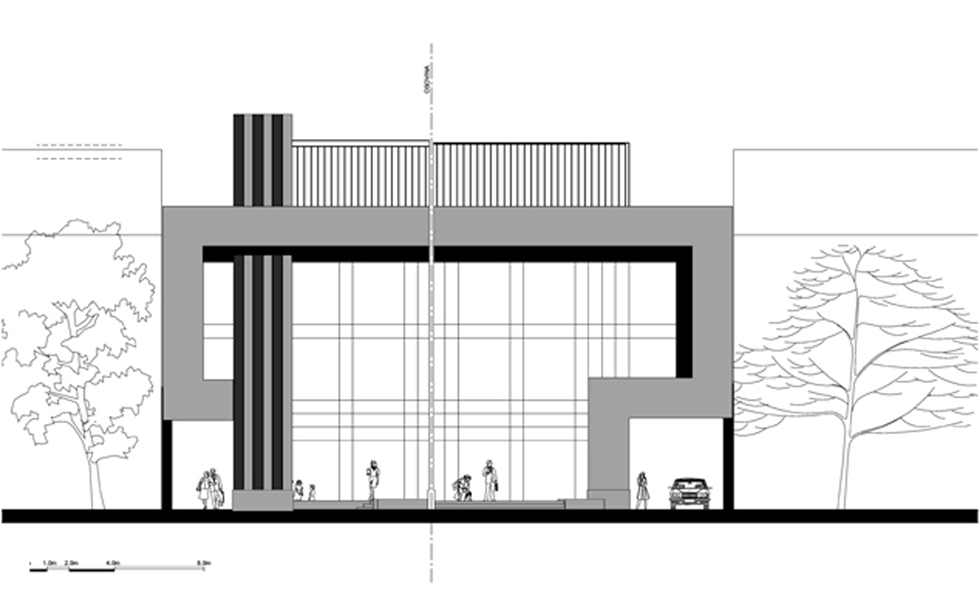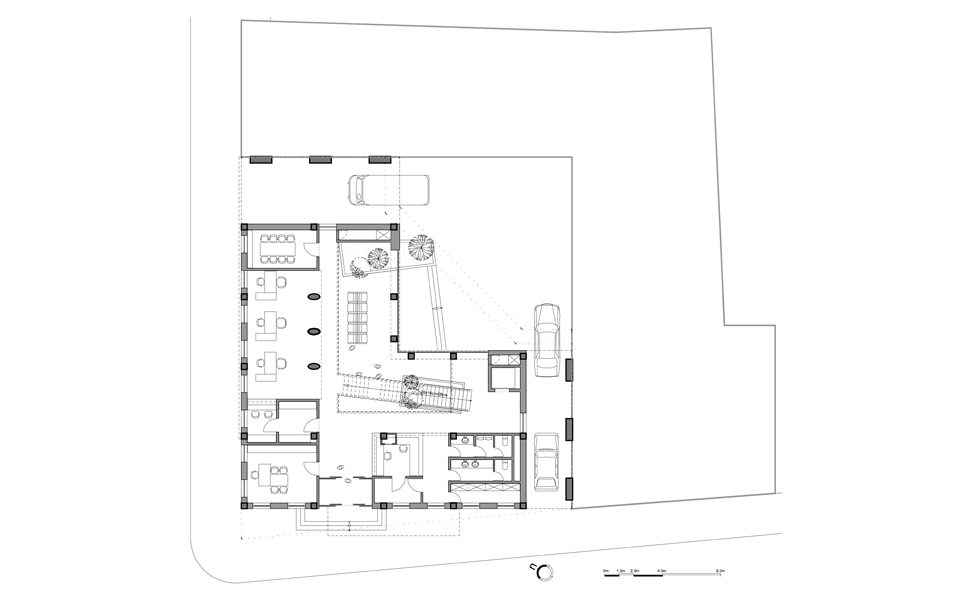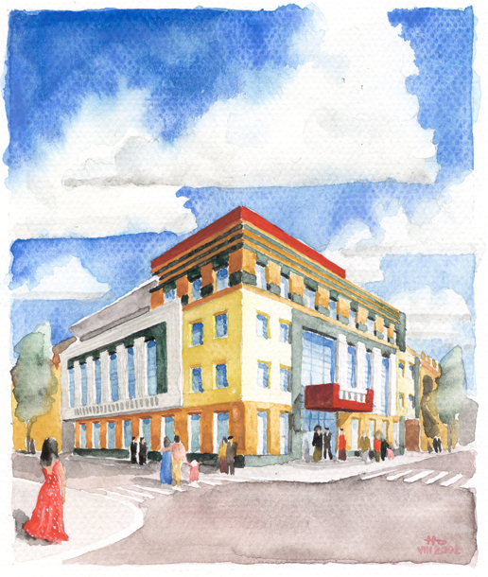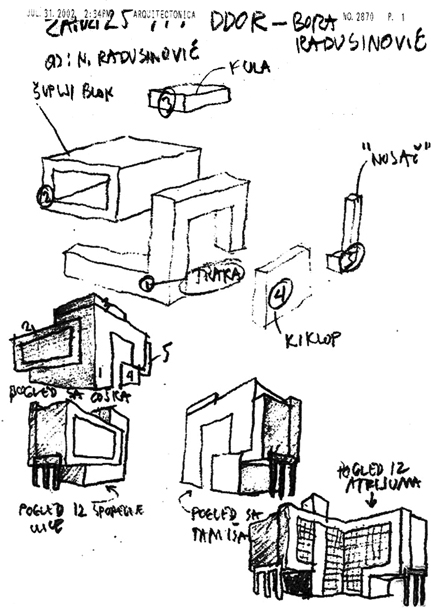location: Pancevo, Serbia
area: 1000sqm
investment value: €1.000.000
co-authors: Bora Radusinovic, M.Sc.Arch. and Nemanja Radusinovic, M.Arch.
Design executed for “DDOR Novi Sad” a.d.o., www.ddor.co.rs
Design of a new office building of Serbia’s leading insurance company. This branch office building is located in the City of Pancevo.
The main idea of the design is a functional implementation of a contemporary architecture in the existing, traditional surroundings. This design explores the integration of contemporary architecture in the environment of down town Pancevo. The Center of City of Pancevo is built mainly in Baroque style. Successful architectural implementation would bring revitalization to this extremely attractive part of Pancevo.
Projects goal – successful interaction between old and new built environment, resulted in the architectural form that is synthesis of flat, polished facades characteristic for contemporary architecture and facades that resemble city’s baroque facades. The use of classical architectural elements is metaphorical and achieved by combining facade’s stone colorsthus achieving the illusion of the depth of the facade. The combination of dark, grey and light surfaces illustrates actual shadows that would be created by real, classical architectural elements.
Depending on the daylight intensity and position of the observer, facades turn from contemporary, flat facades into a classical, ornamental facades. Standing in front of the building or observing it from the nearby bridge, different images are perceived on the polished stone facade: reflected surrounding nature as well as oversized impressions of classical architectural elements.
This design was awarded with the “Zlatna Forma” – Grand Prix award of the Asociation of Applied Artists and Designers of Vojvodina, Novi Sad, Serbia, as well as with the 2004 award of the Association of Novi Sad Architects.

