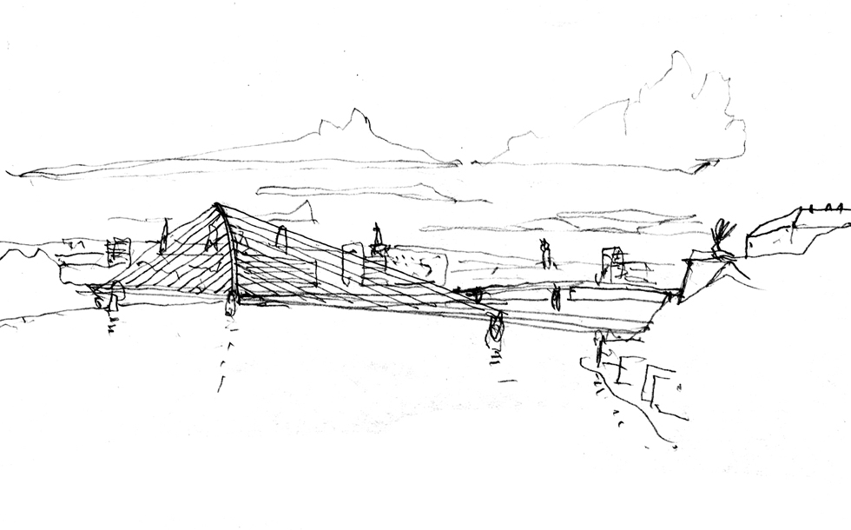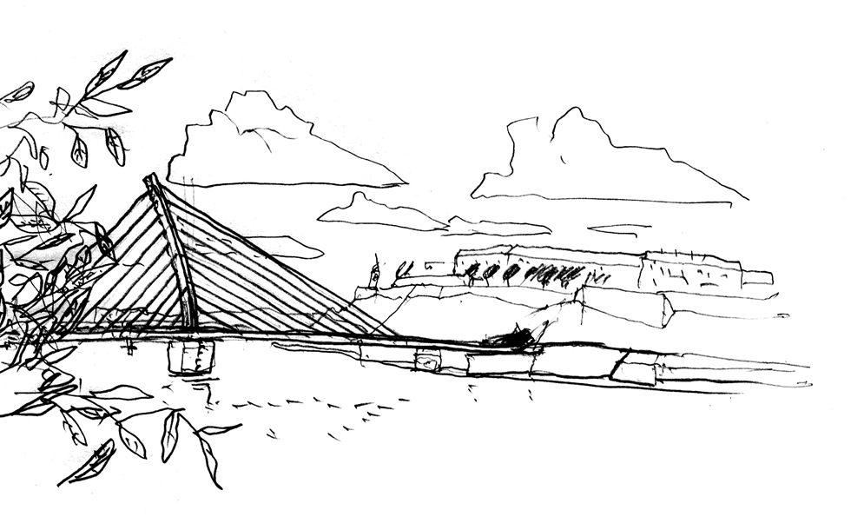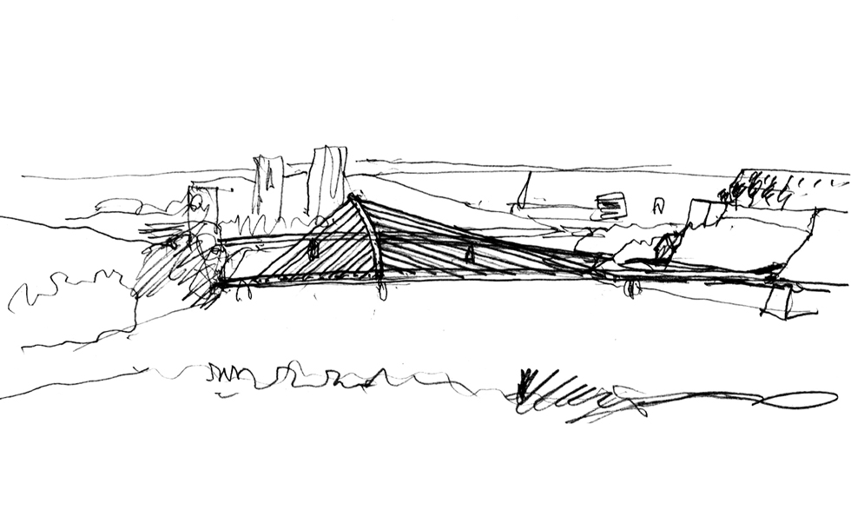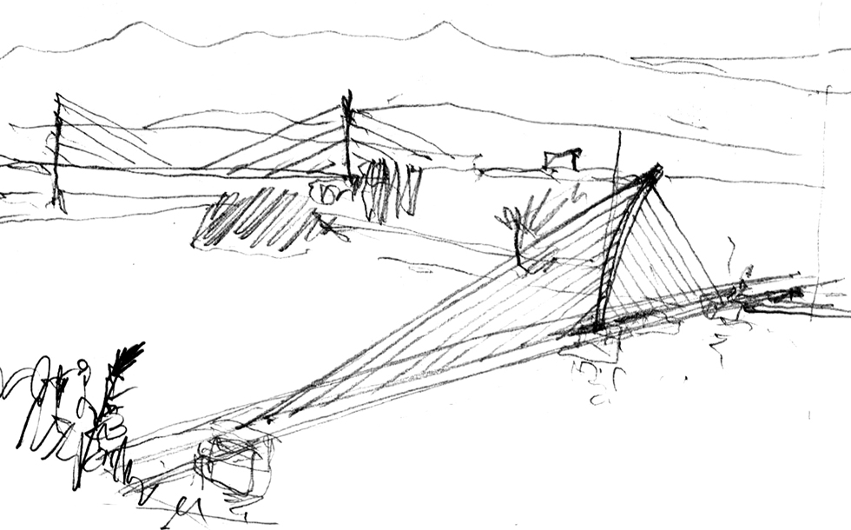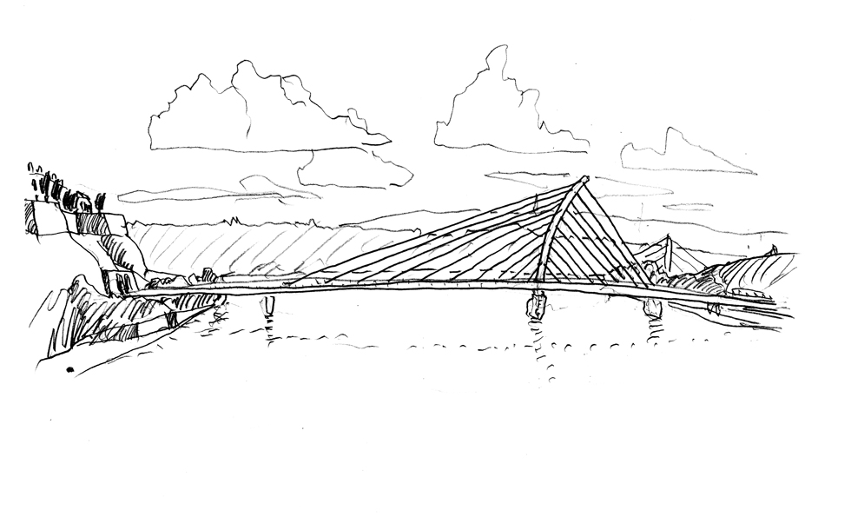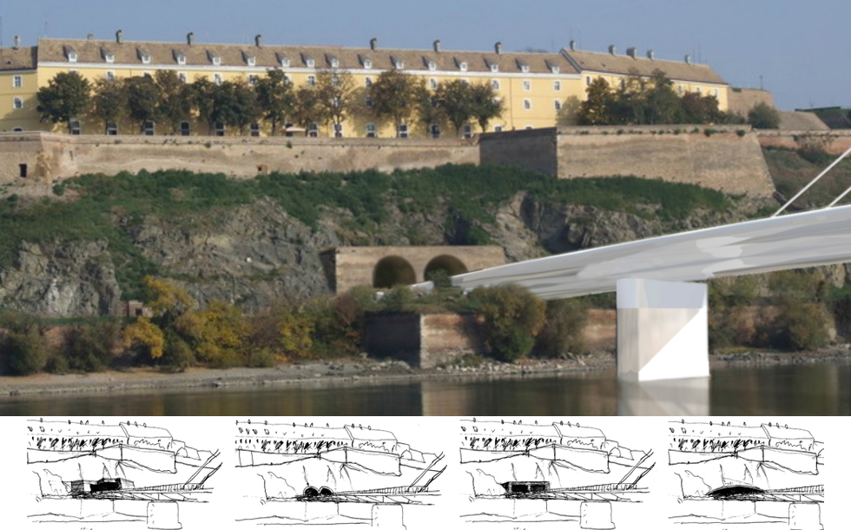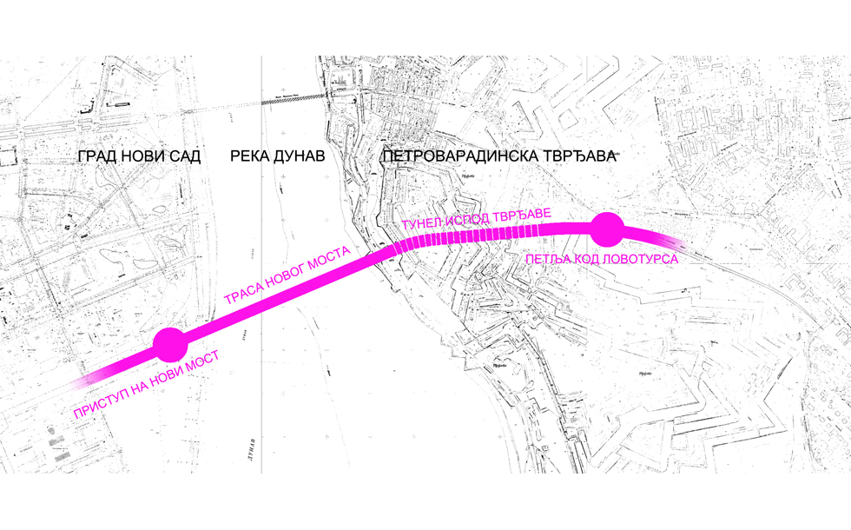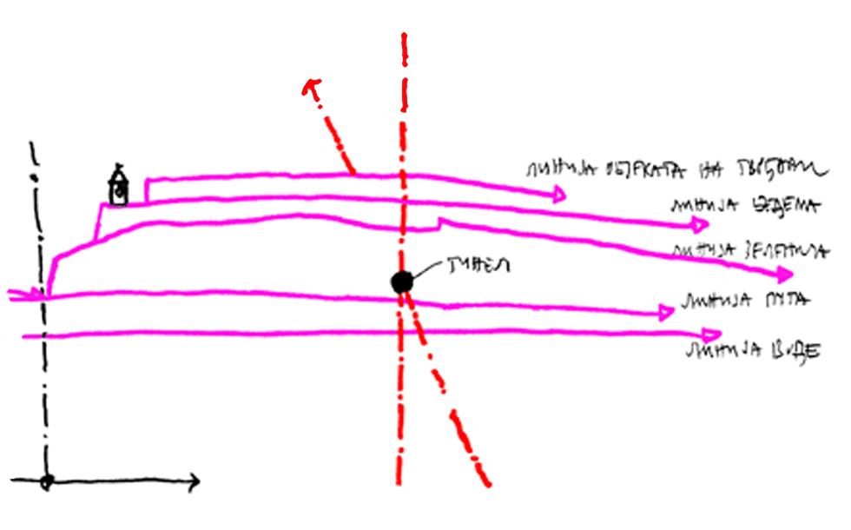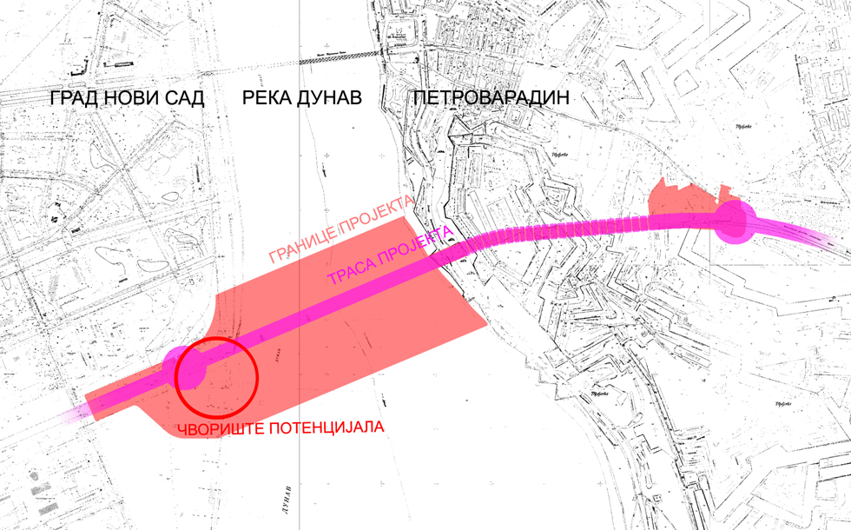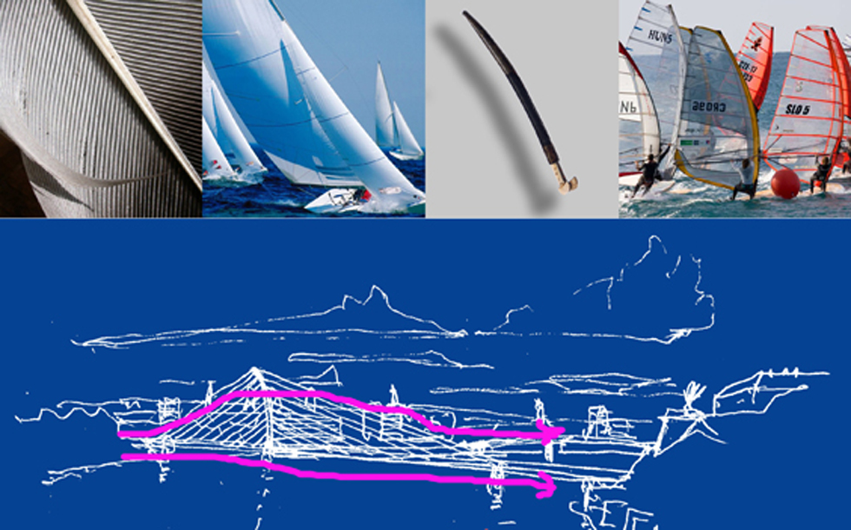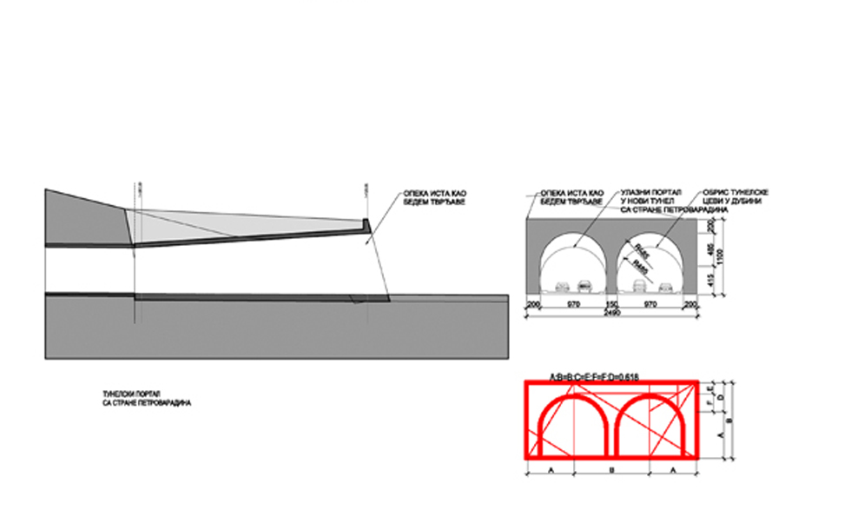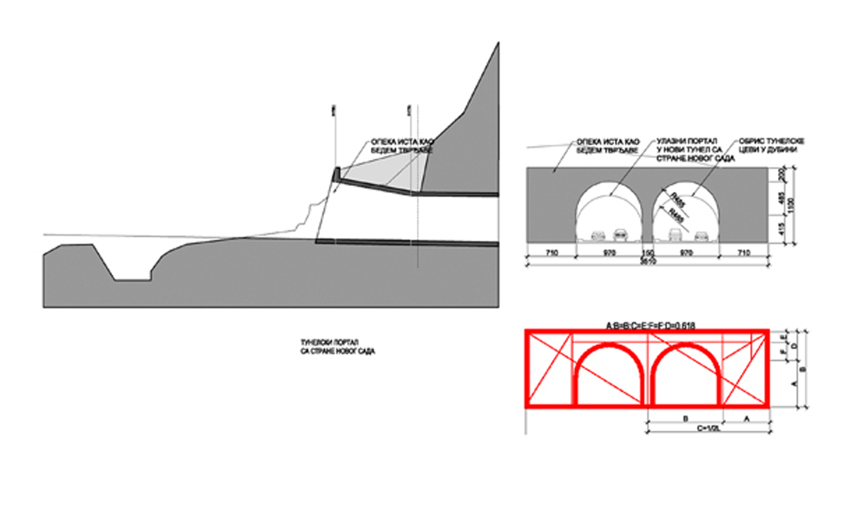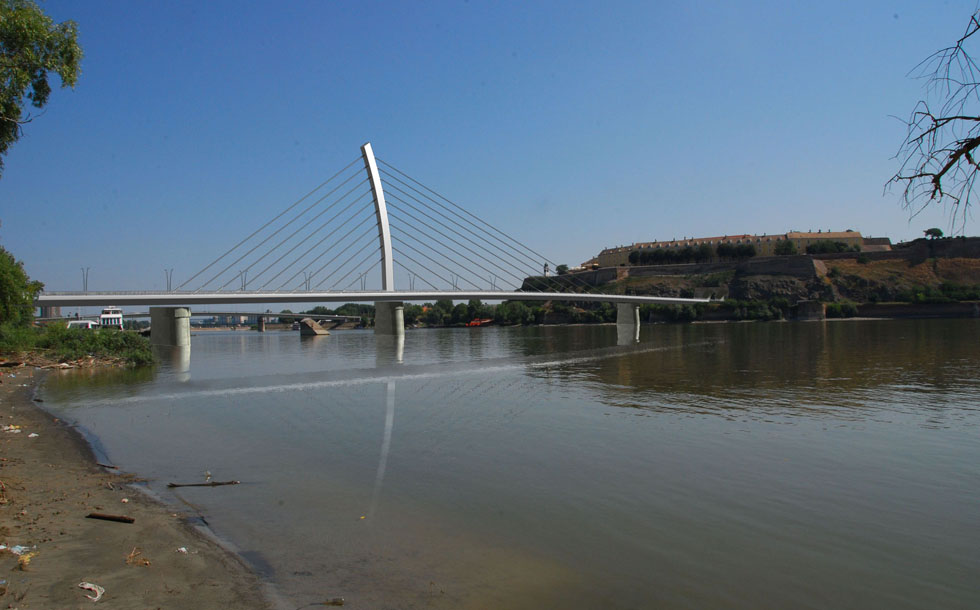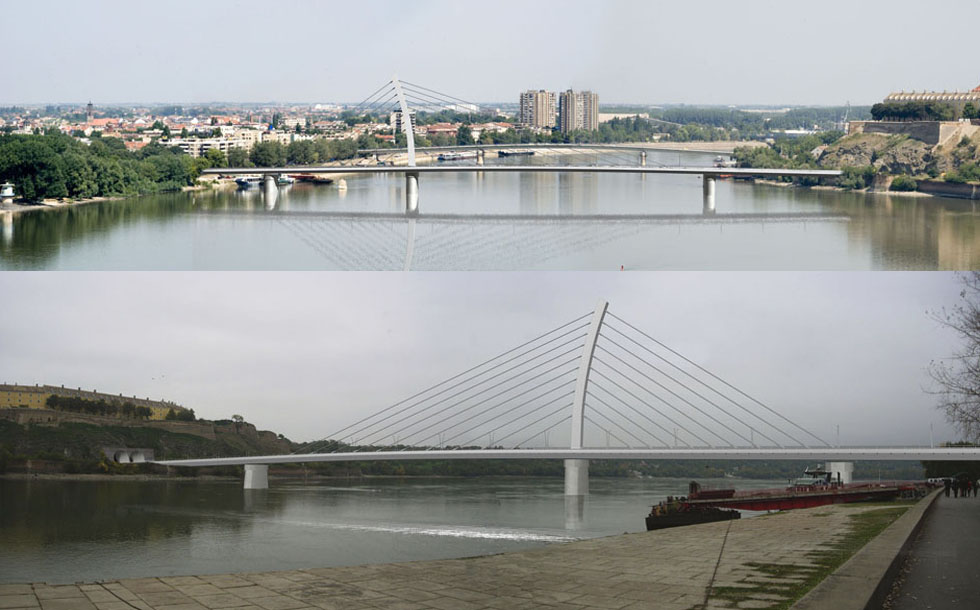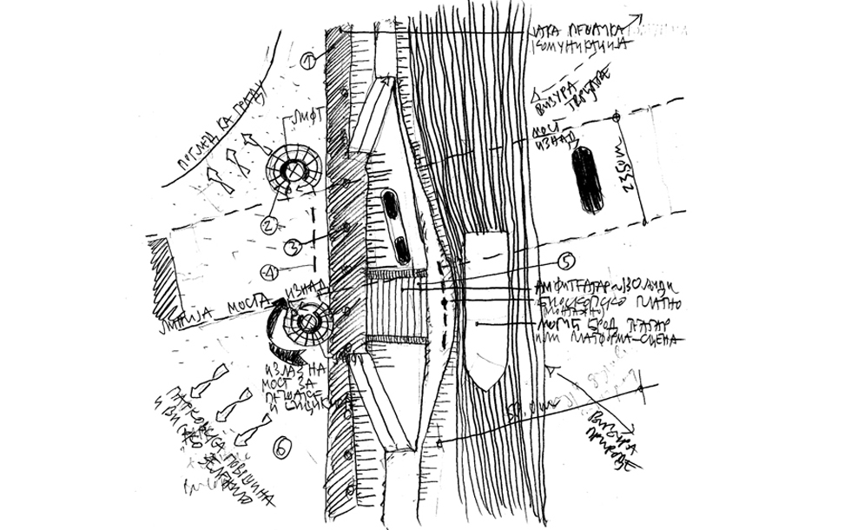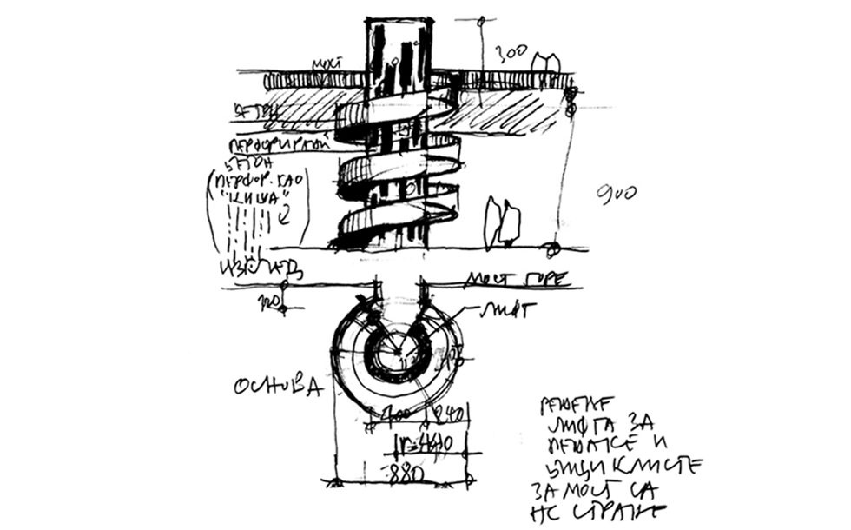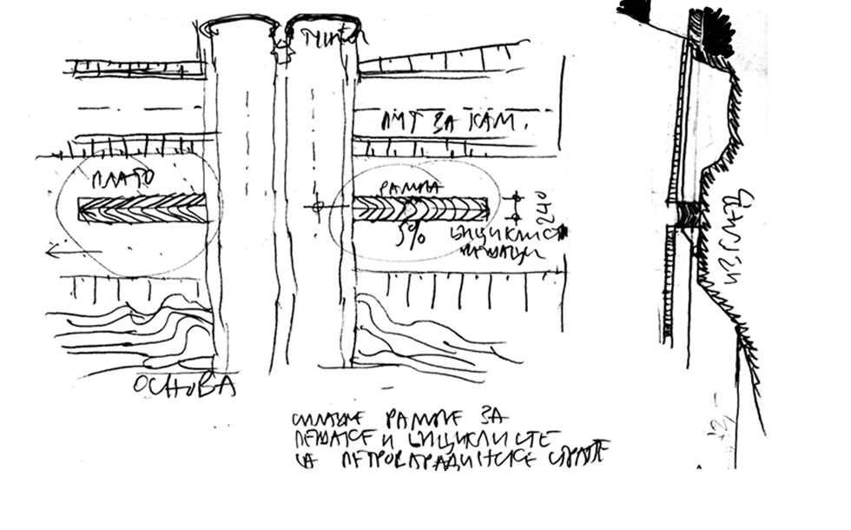location: Danube River, Novi Sad, Serbia
co-autors: Bratislav Stipanic, Djordje Ladjinovic, Zoran Floric, Djordje Pavkov, Nemanja Radusinovic
design executed for Euro Gardi Group, Novi Sad, Serbia
Novi Sad is favorably located on the banks of the Danube River, featuring flat left coastline sitting contemporary and well developed part of the city and right coastline characterized by steeper rise and smaller hill slopes continuously rising up to the Fruska Gora Mountain sitting fortress and old city of Petrovaradin. On one side it might be observed that Danube River is physically dividing built urban matrix of the city of Novi Sad on contemporary and old part, while on the other side it may be observed that Danube is metaphorically connecting modern architecture and urban planning with traditional, historic settlement on the right side and merging them into unique environment composed of historical, architectural and functional varieties.
City centre on the left side is symbolically bridged with the right side and further extended through a tunnel passing underneath Petrovaradin fortress. Proposed contemporary solution for the bridge is characterized by diagonal high-tension cables and single originally-shaped pylon slightly inclined towards left coastline that are visually placing spanning beam up to a support pillar rising from the river and further on extending spanning beam without supporting tension cables placing it on the right coastline and into the tunnel. Visual form of the bridge can symbolically be perceived as dynamism of ships mast and sails in the wind, windsurfer in movement or a fluttering feather in the wind.

