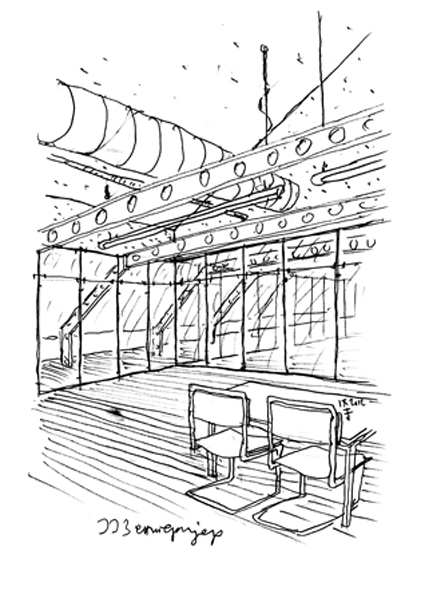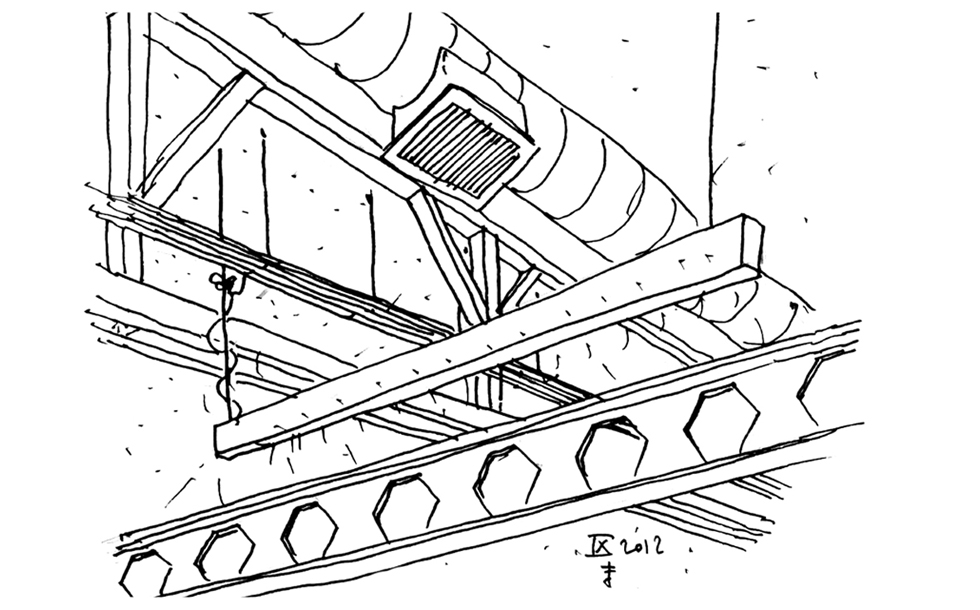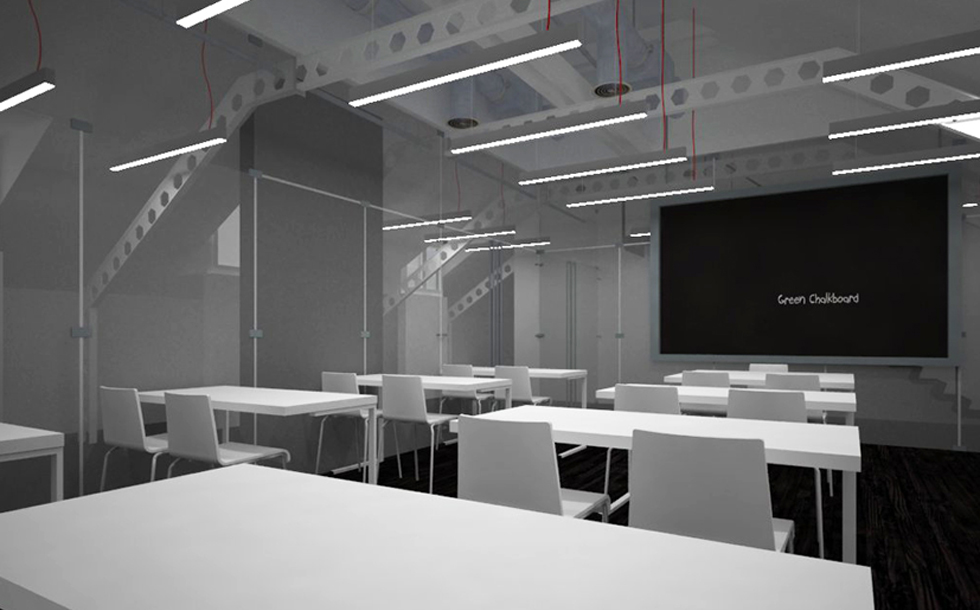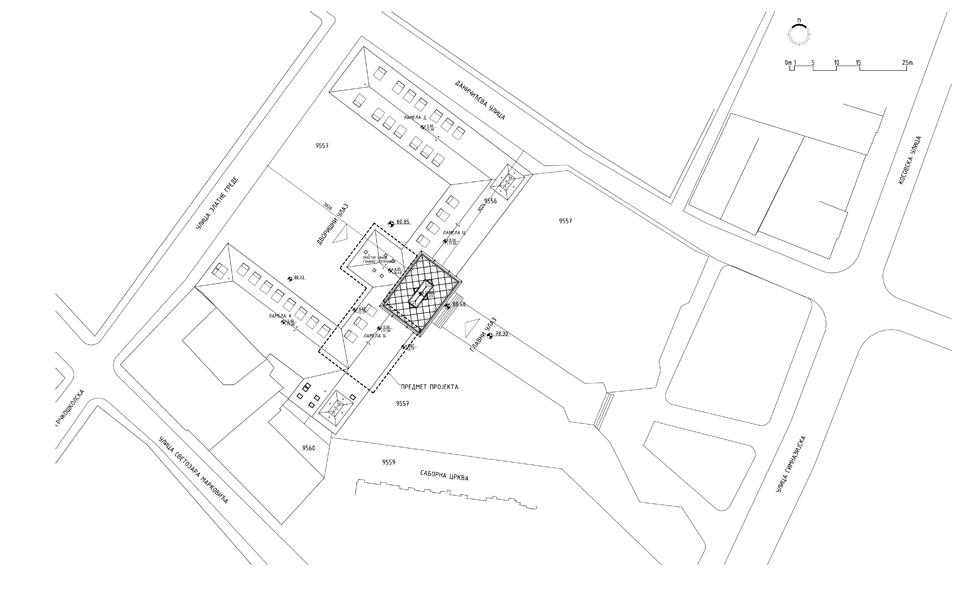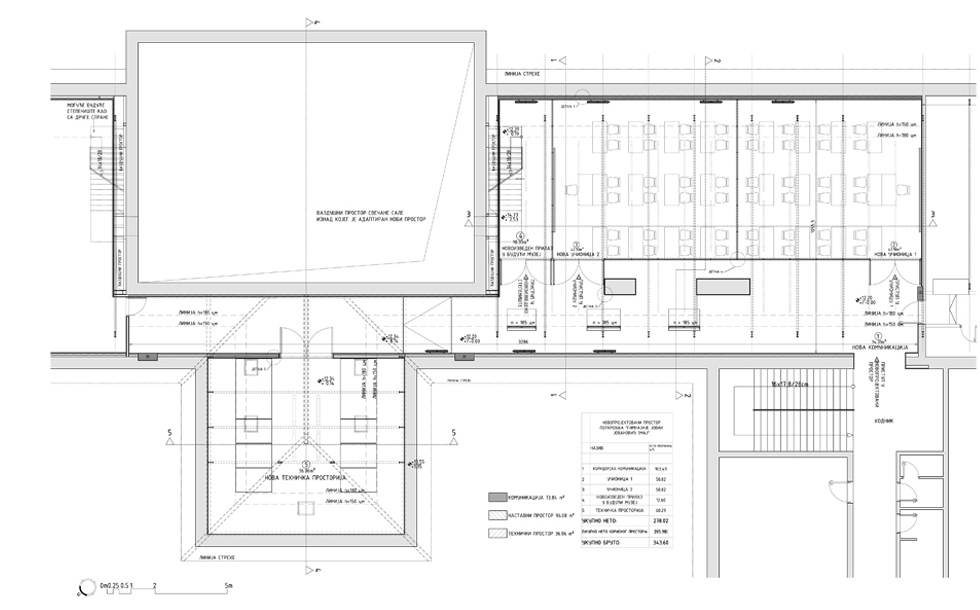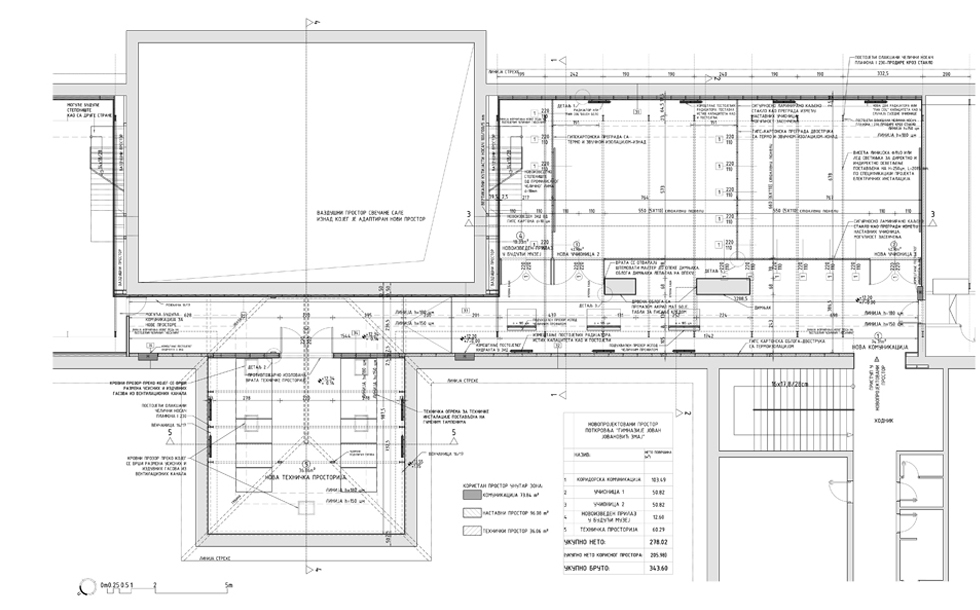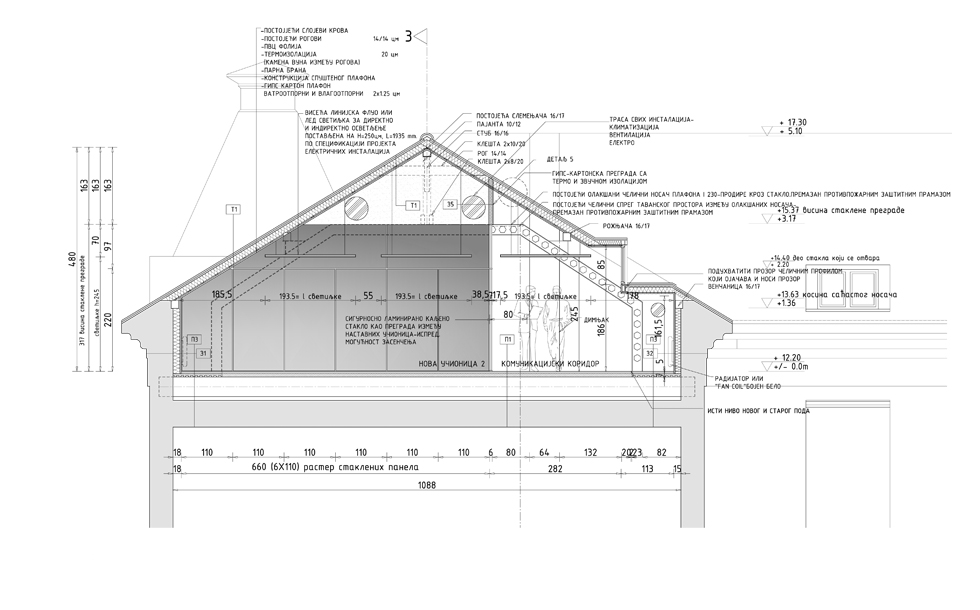location: Novi Sad, Serbia
area: 280sqm
investment value: €80.000
author: Nemanja Radusinovic, M.Arch.
This design shows adaptation of an existing attic space into the educational space where two new teaching and research classrooms, communication corridors and technical room are realized.
Designed in contemporary manner, newly formed space is light and uniform and is reached by use of transparent and natural materials. Also, the simplicity of the form and balanced aesthetic expression has been emphasized with minimal use of color. The entire space is unobtrusively zoned by a glass barrier – glass wall, which divides classrooms and defines communication corridor. Use of transparent materials emphasizes the school’s openness to education, knowledge and quality.

