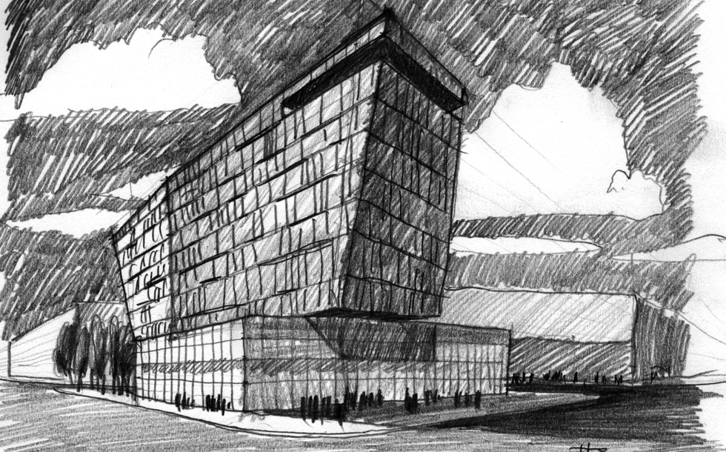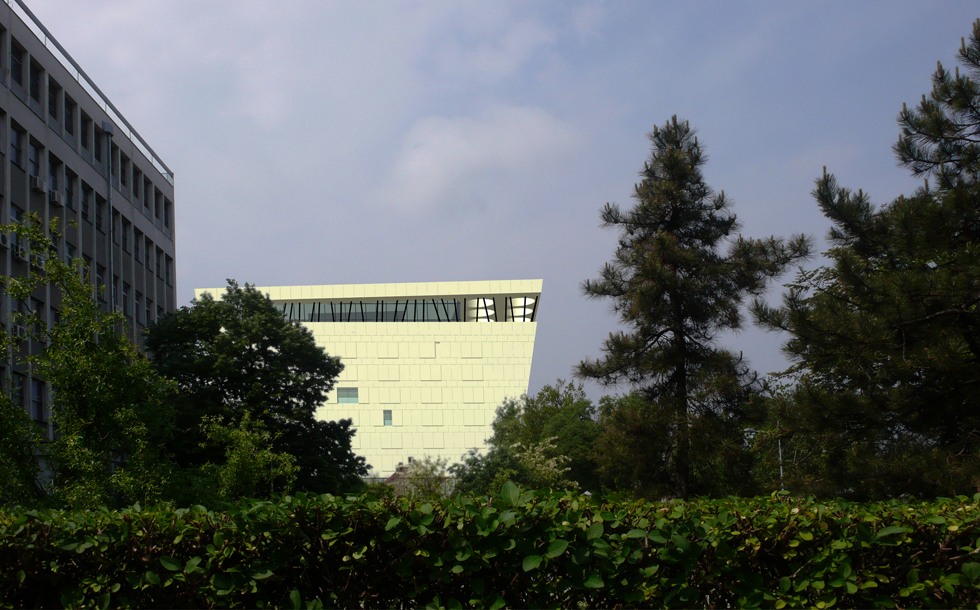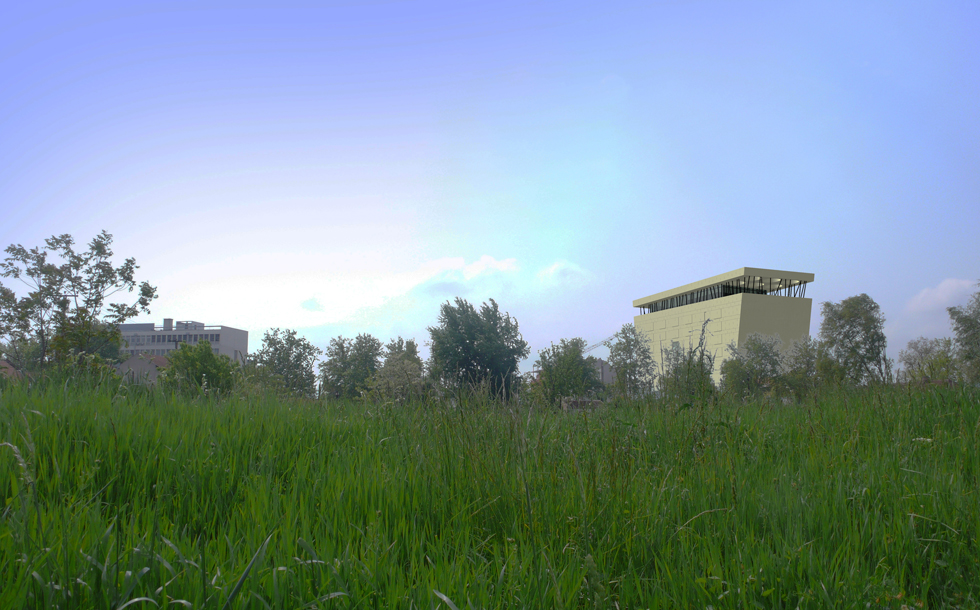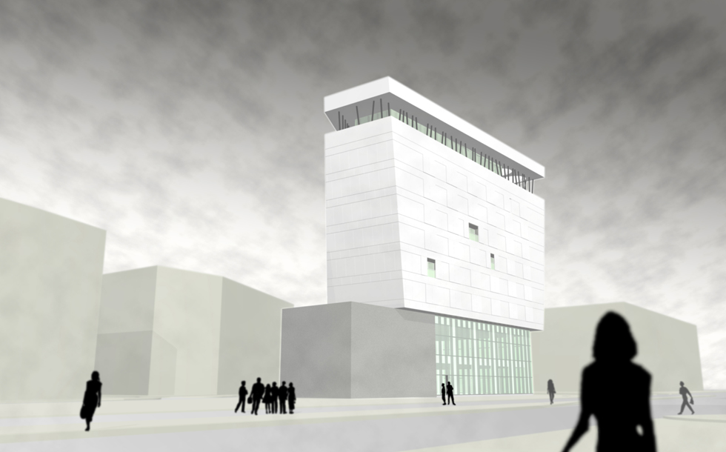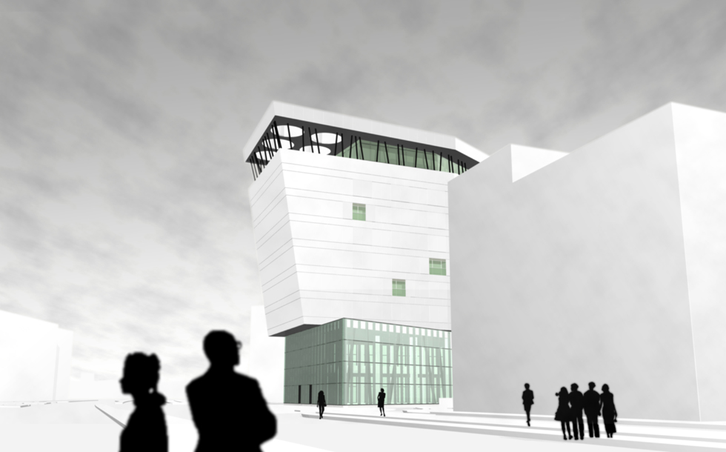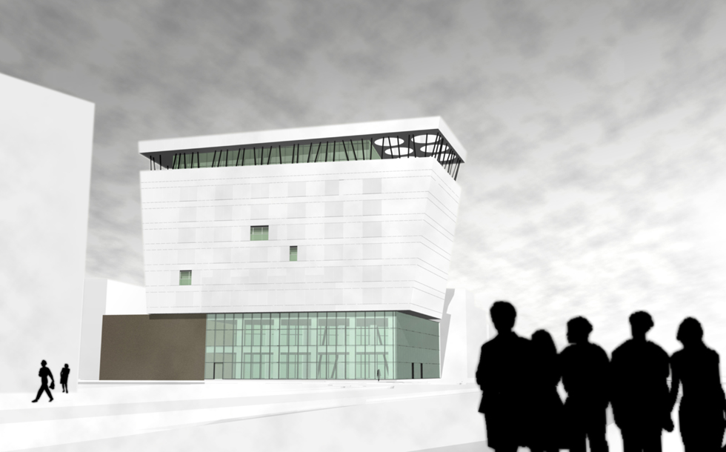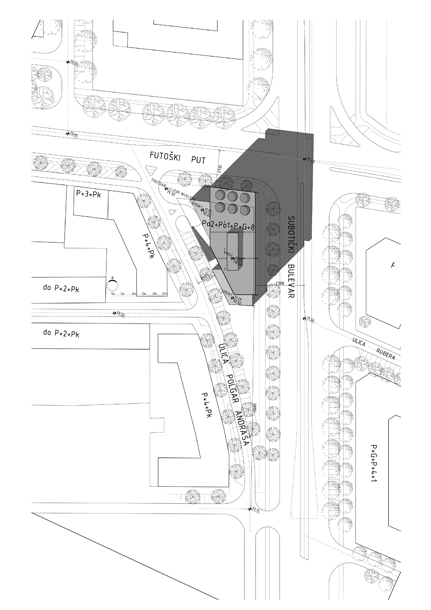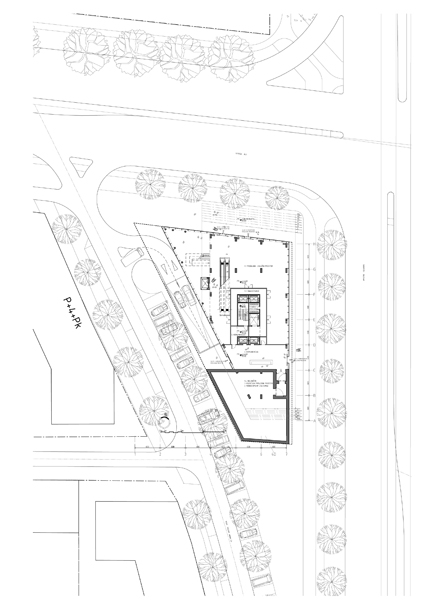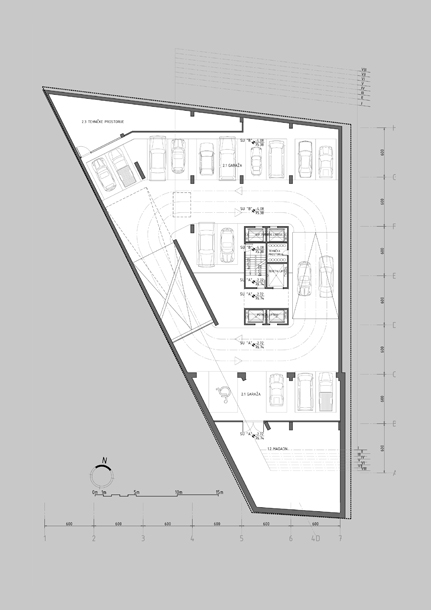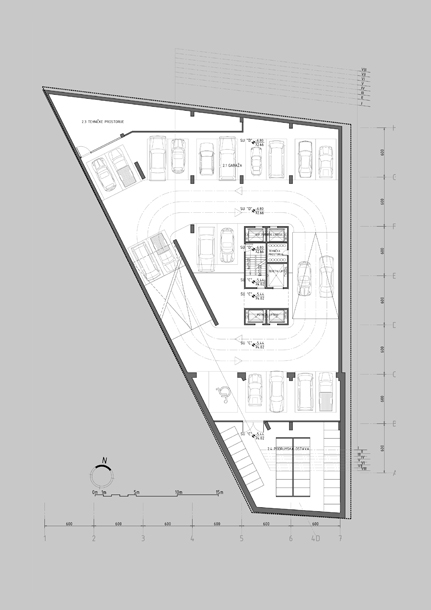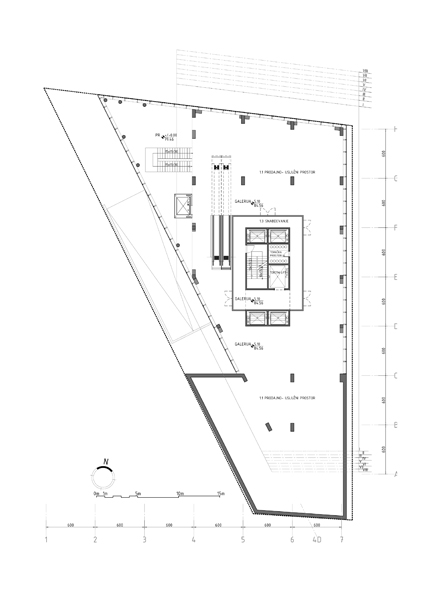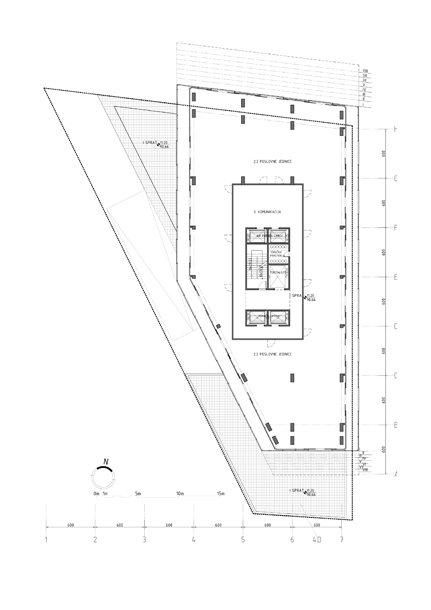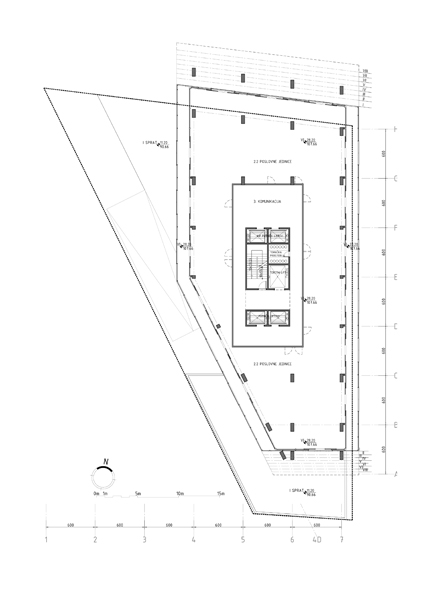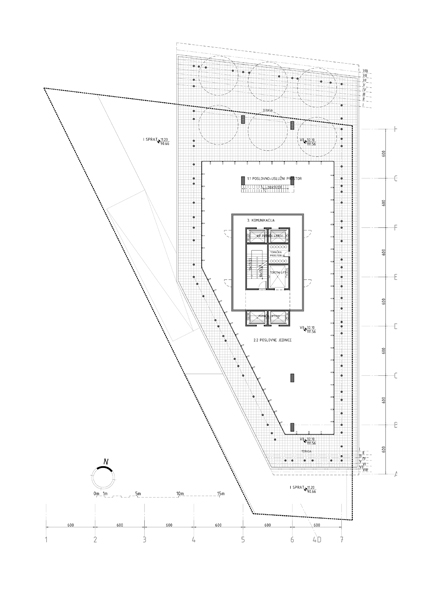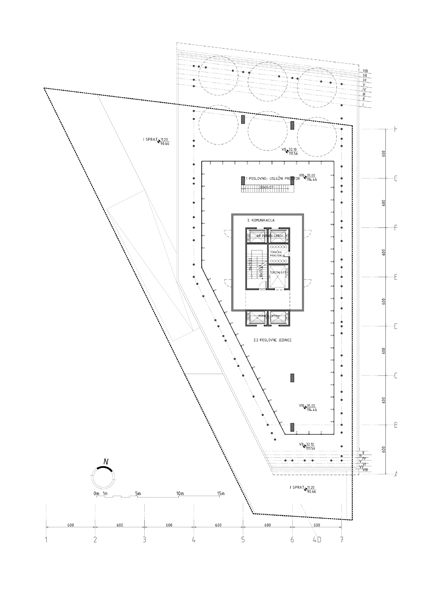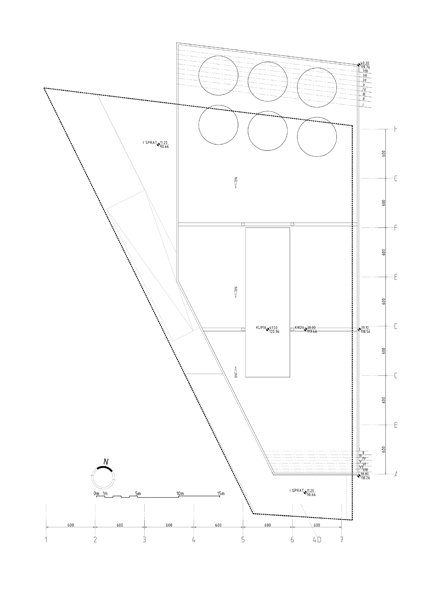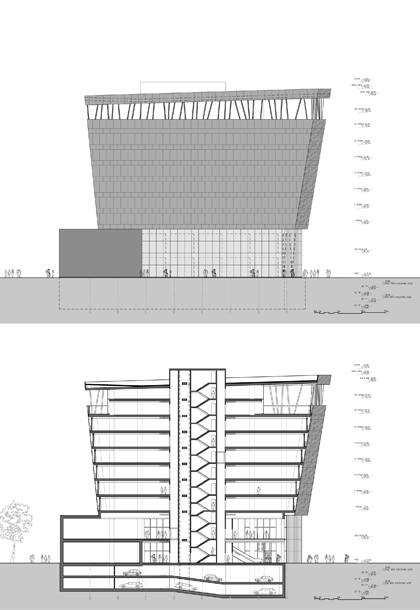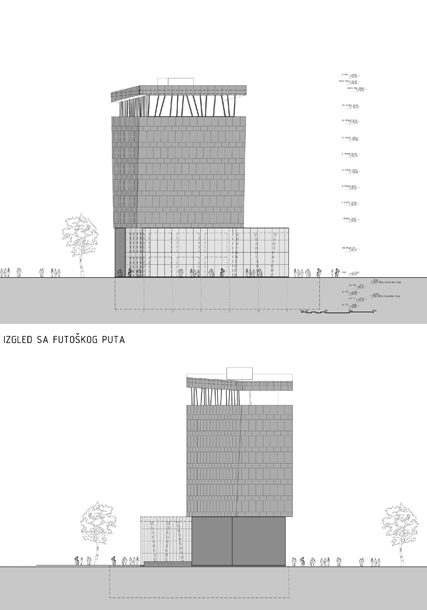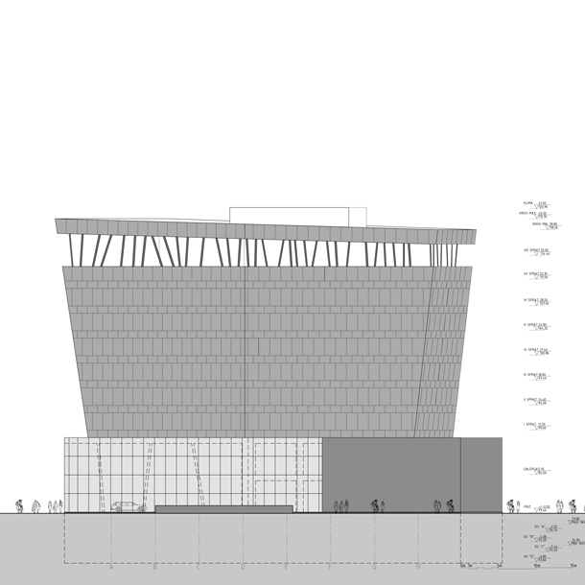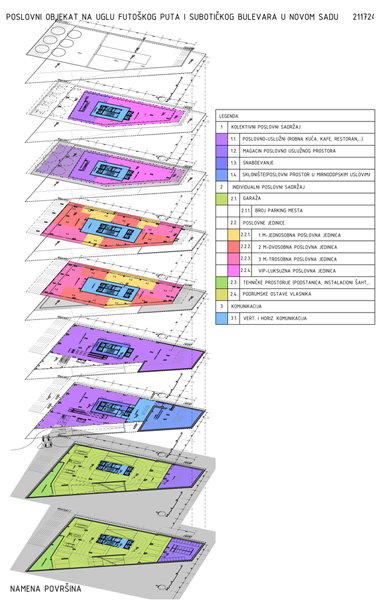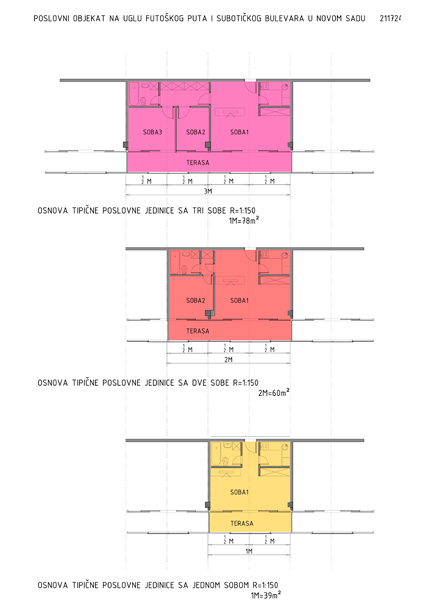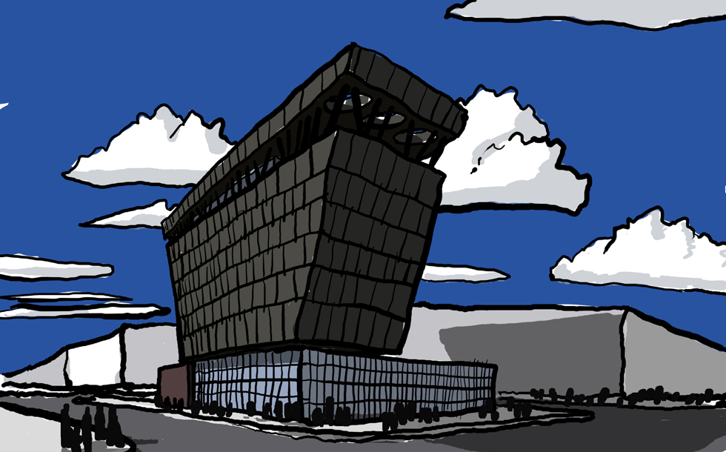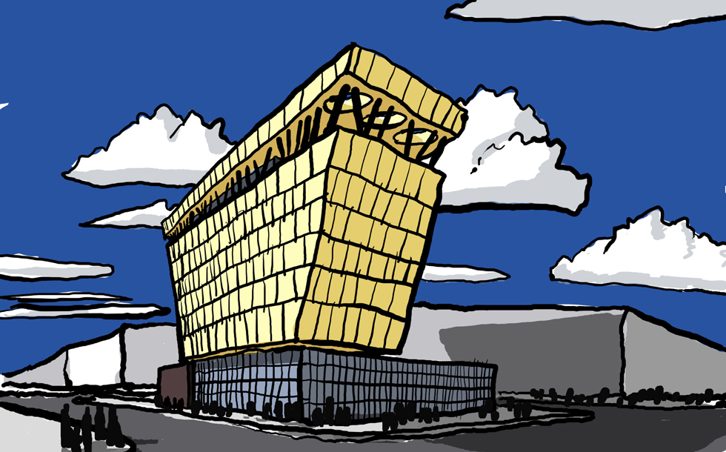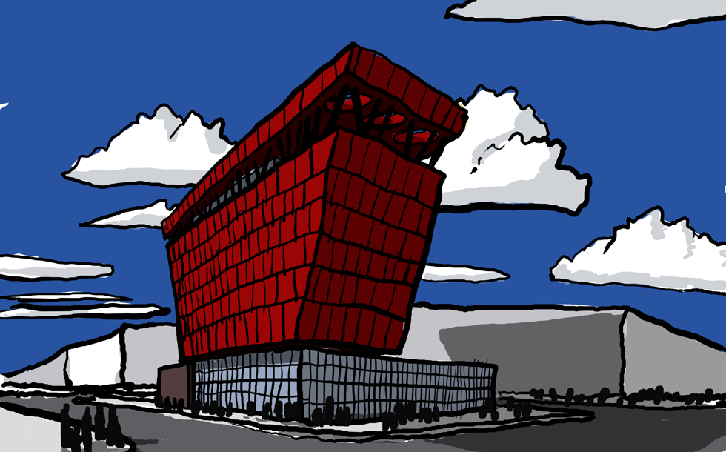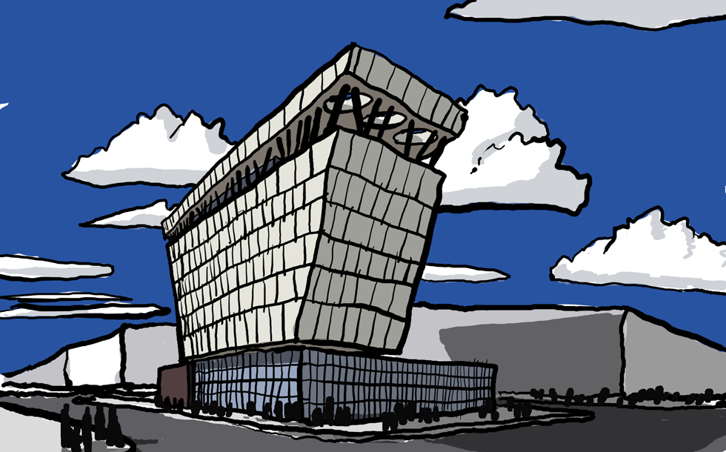location: Novi Sad, Serbia
area: 10.000m²
autor: Nemanja Radusinovic, M.Arch.
Proposed building is located at the intersection of two important city streets “Futoski Put” and “Suboticki Bulevar”.
According to competition regulations, building is designed as mixed building. Different functions are also shown in the clearly divided form: ground floor entrance atrium with gallery is planned as commercial or retail space, while upper part of the building consisting of eight floors is planned as private office apartments. Underground structure in its most part is designed as a parking garage.
As in function, building’s form is also clearly divided into two basic volumes. Entrance lobby and the first floor are public spaces, which are forming a basis of the entire building. This base is a glass volume, filled with sunlight, open, transparent and materialized in a non reflective glass. Most of this space is of double height whose ceiling is supported by “randomly” positioned, non vertical, columns resembling wheat fields of region’s flatlands.
Upper part of the building consists of six typical floors and two penthouse floors with their spacious roof terraces. Together, they form volume of the building with office or residential apartments. All apartments have terrace which continually wraps around the building. Light in apartments and terraces is controlled by “Swiss Pearl” sliding panels. As separate volume, perforated “roof slab” is formed. It covers seventh and eighth floors as well as roof terrace is supported by “randomly” positioned, non vertical, columns which are resembling wheat fields of region’s flatlands same as columns of the basis.
The architectural design provides efficient, fluent, multifunctional, uninterrupted functioning of spaces and optimal performance in planned conditions. All building capacities, functional schemes, volumes are designed according to the highest standards, and according to regulations and technical codes characterizing contemporary, 21st century building.

