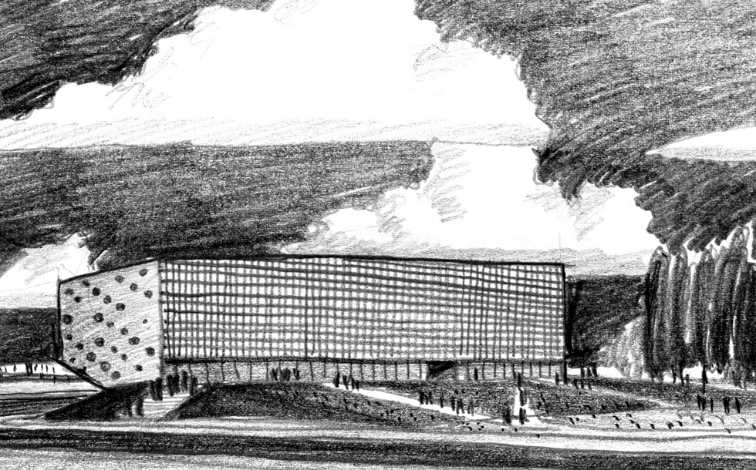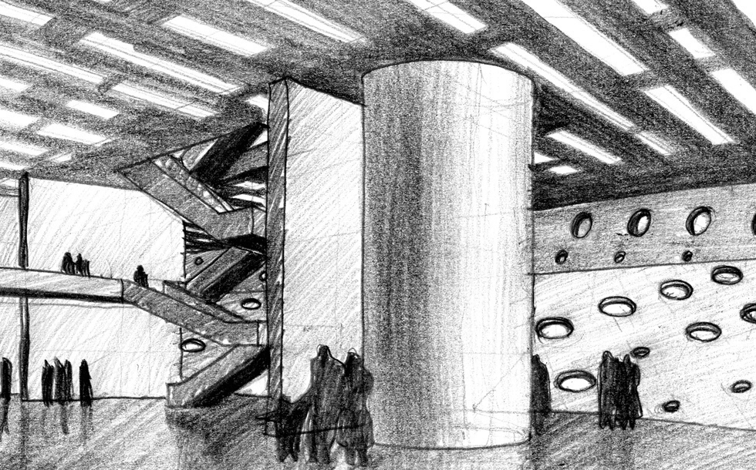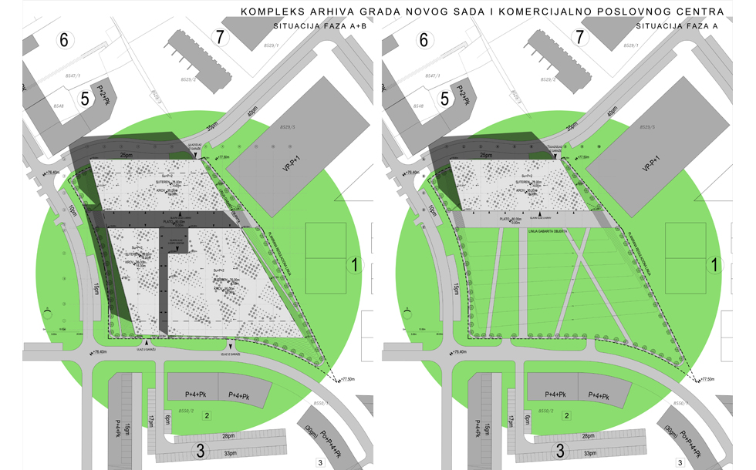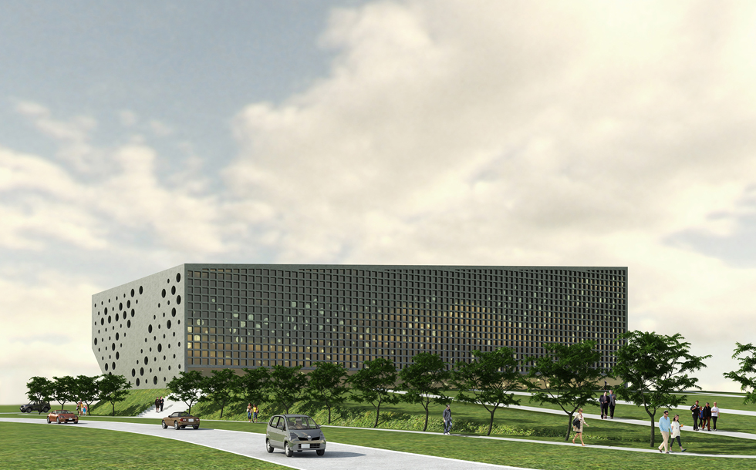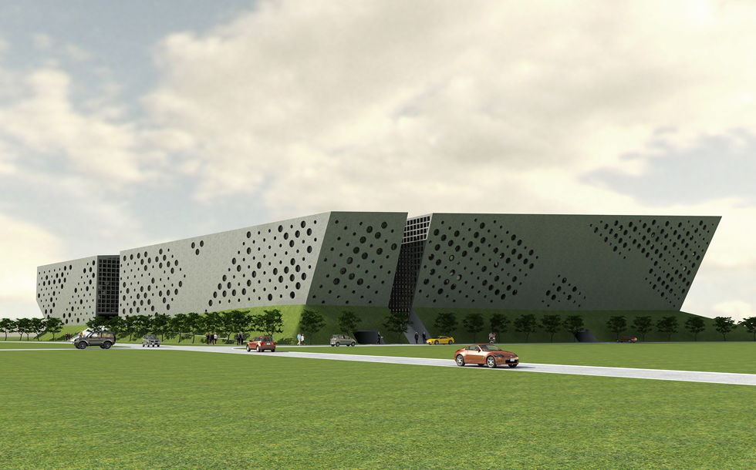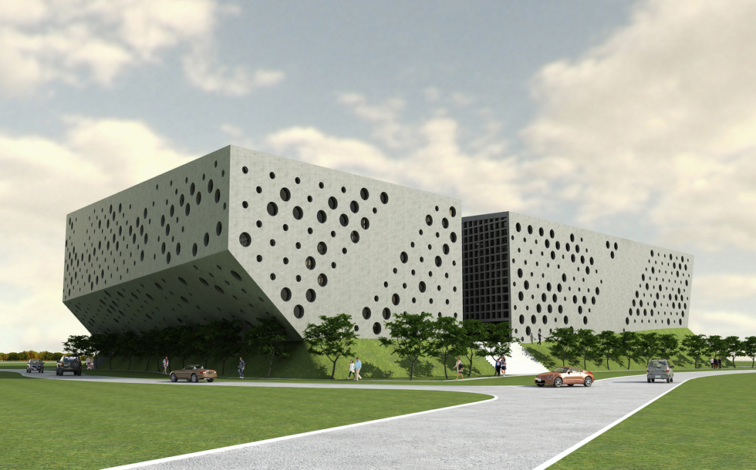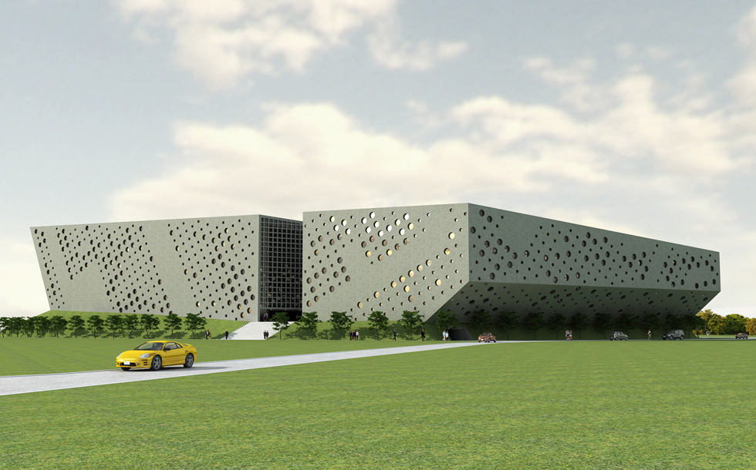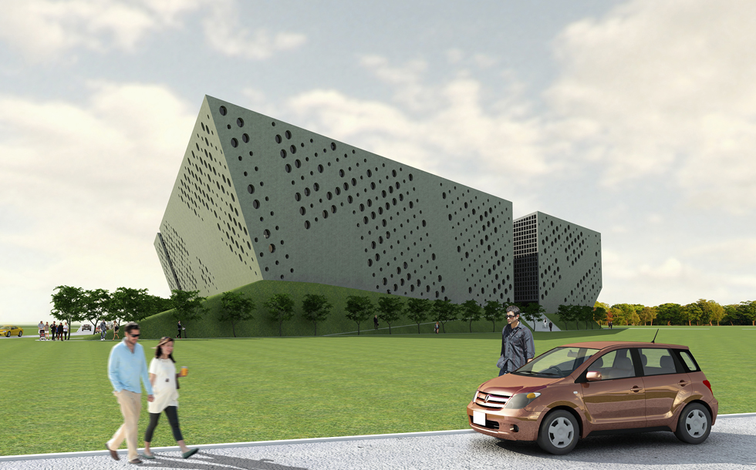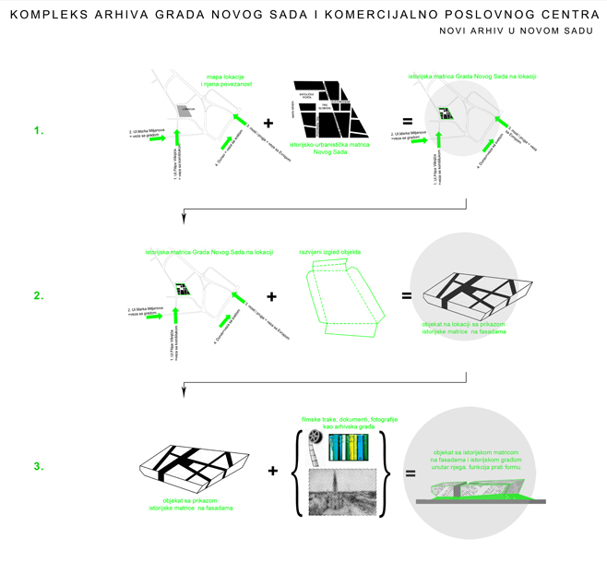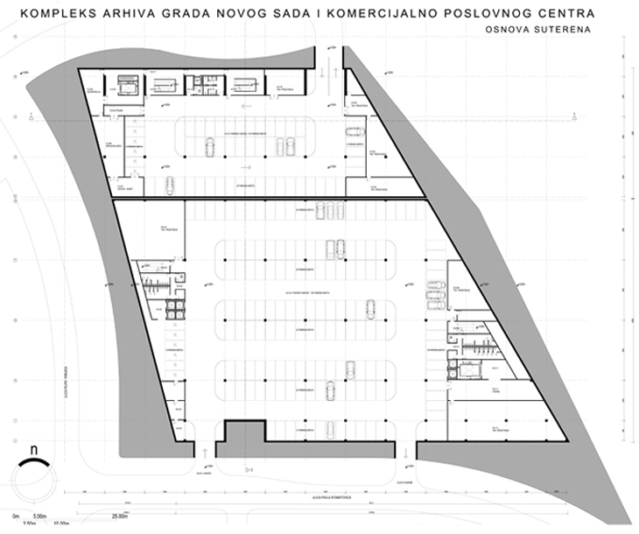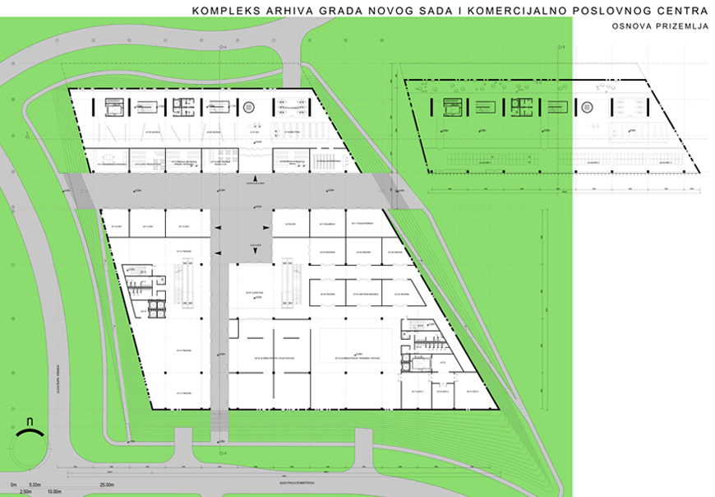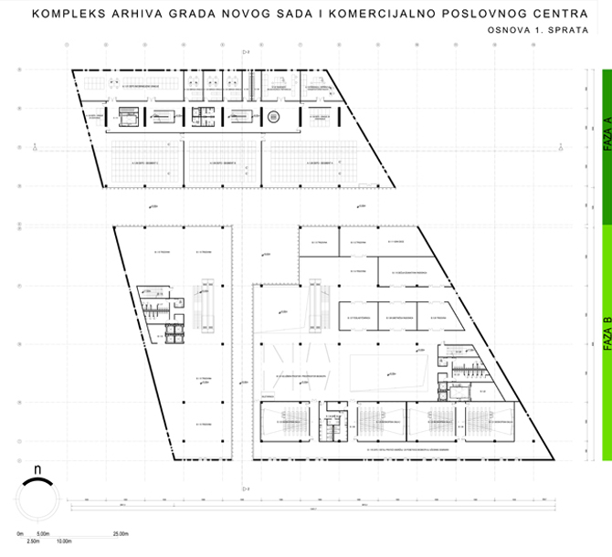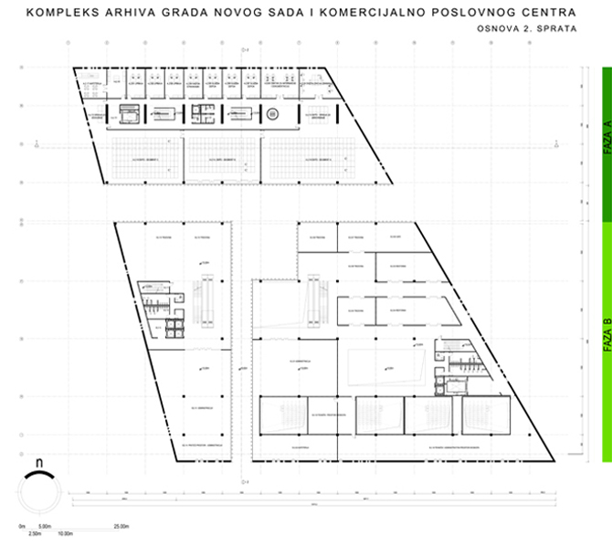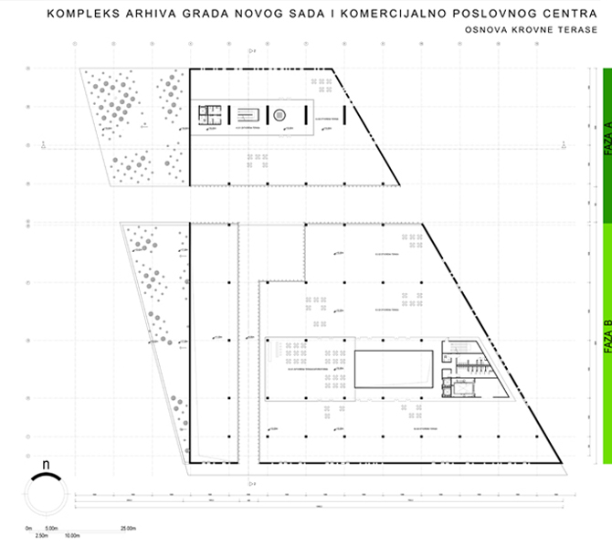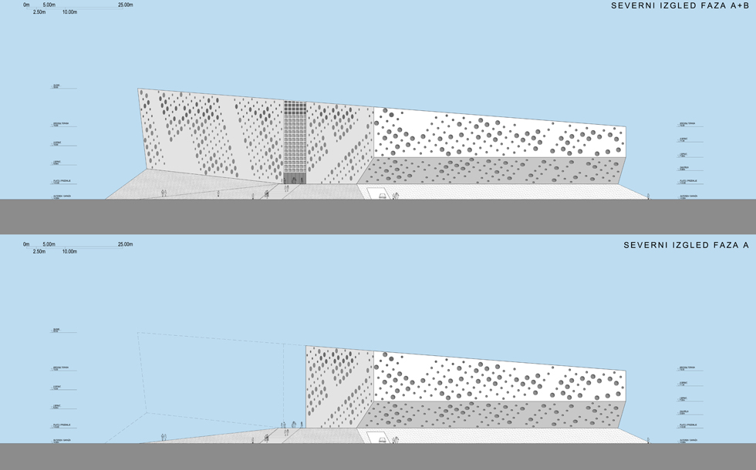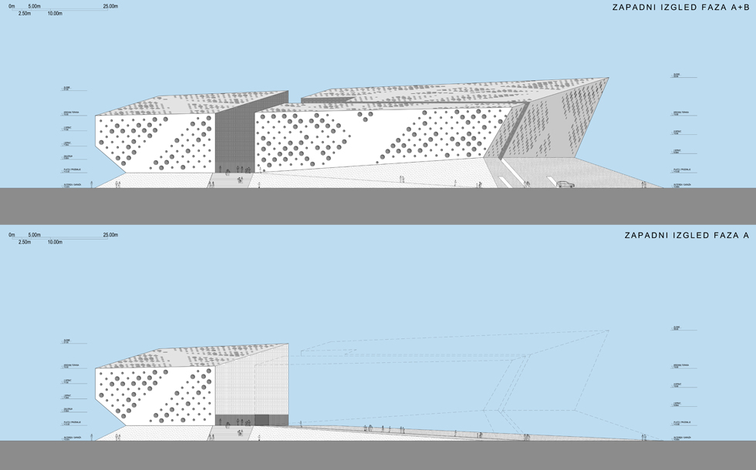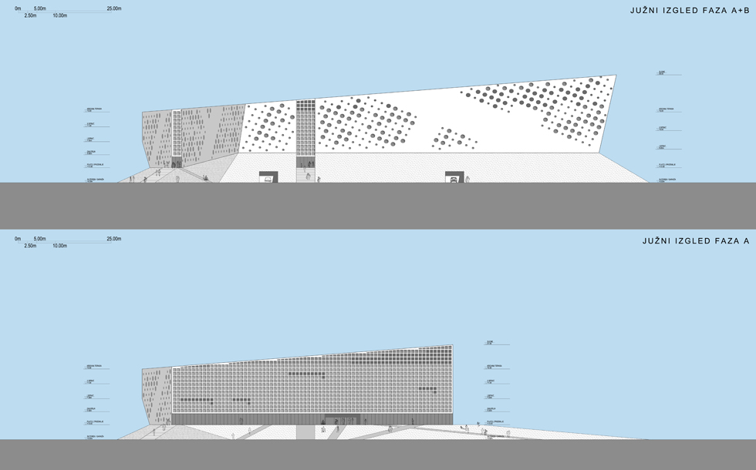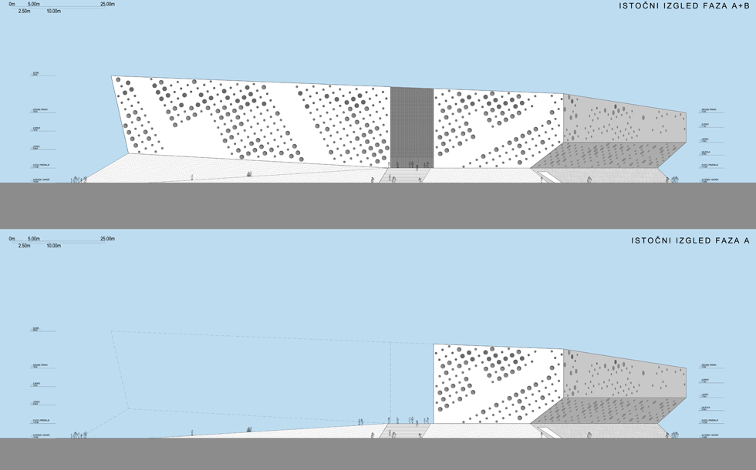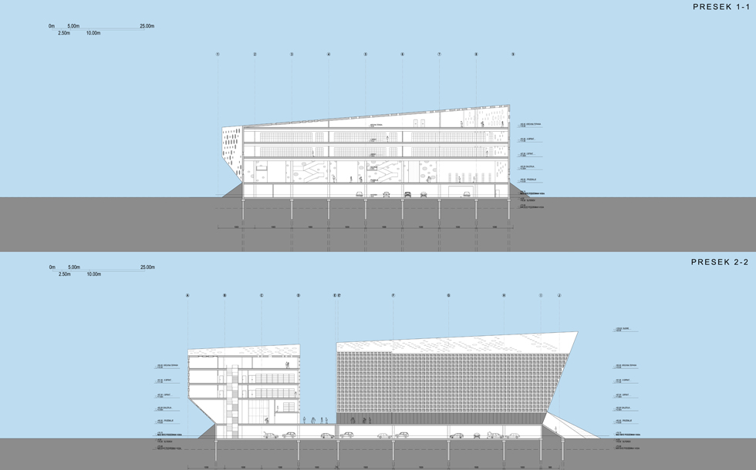location: Novi Sad, Serbia
area: 25.000sqm
investment value: €17.500.000
author: Nemanja Radusinovic, M.Arch.
Design executed for Euro Gardi Group, Novi Sad, Serbia, www.eurogardigroup.com
Competition entry for the preliminary design of this complex is consisting of Archives building and commercial office building situated on 1,1 hectares site in the city of Novi Sad, Serbia. Total area of complex is 25.200 square meters and it would be built in two phases. First phase would include construction of 8.000 square meters Archives building, while second phase would be construction of the commercial center on the remaining area of 17.200 square meters.
Design proposal successfully addresses several key aspects of location and complex formation. On the basis of architectural analysis, proposed solution overcomes high level of ground waters present on site by placing the complex on a basis elevated from the street level. New pedestrian and traffic corridors are created on street level and inside the complex, forming places of gathering and accentuating further connection with Danube River. Urban concept represents single urban block. On the street facing façade of the block character of design is rigid with plain and filled cube-shaped surfaces, while inner façade is porous and adjusted to phase development. Formed from two separate buildings, complex leaves an impression of wholeness and integrated ambient. Each development phase creates new landscape and ambient character on site. Building façades are fulfilling two roles according to development in phases, while use of materials and designed elements in both interior and exterior continuously remind us on the importance of existence of Archives in society.

