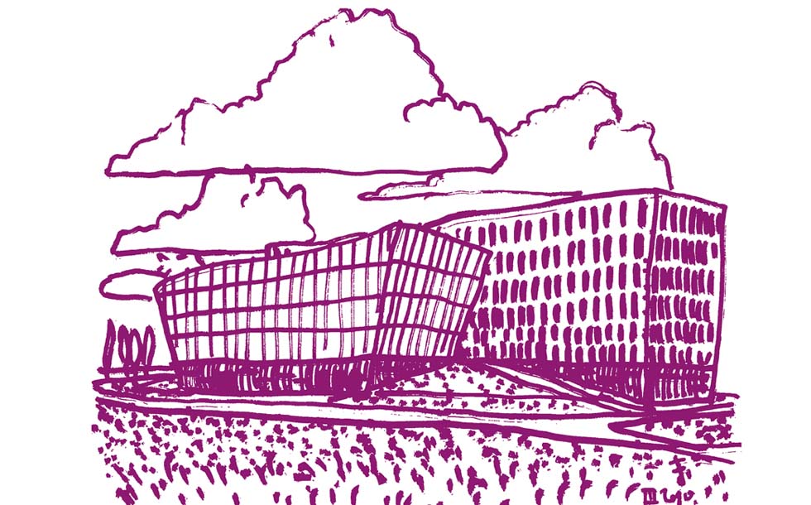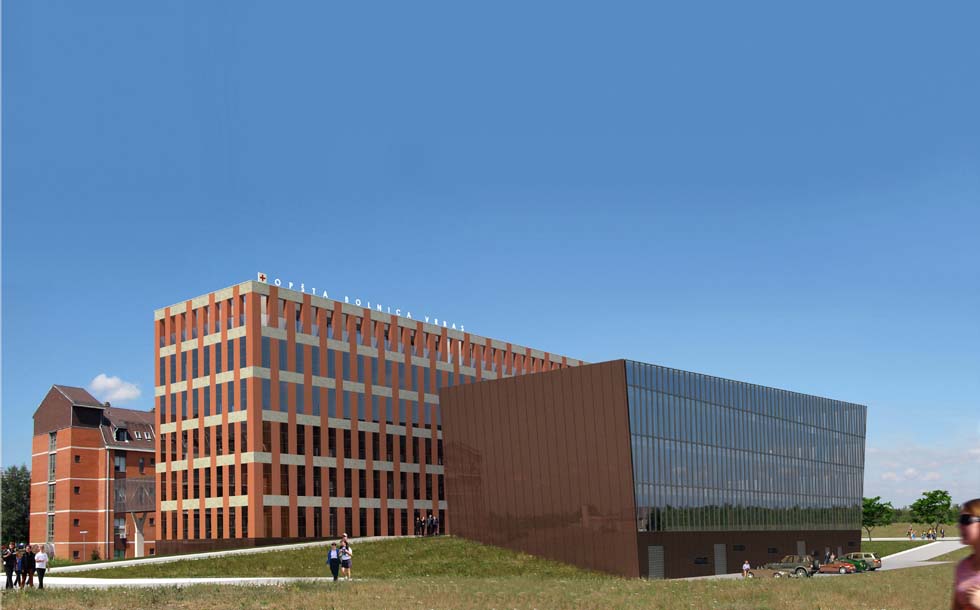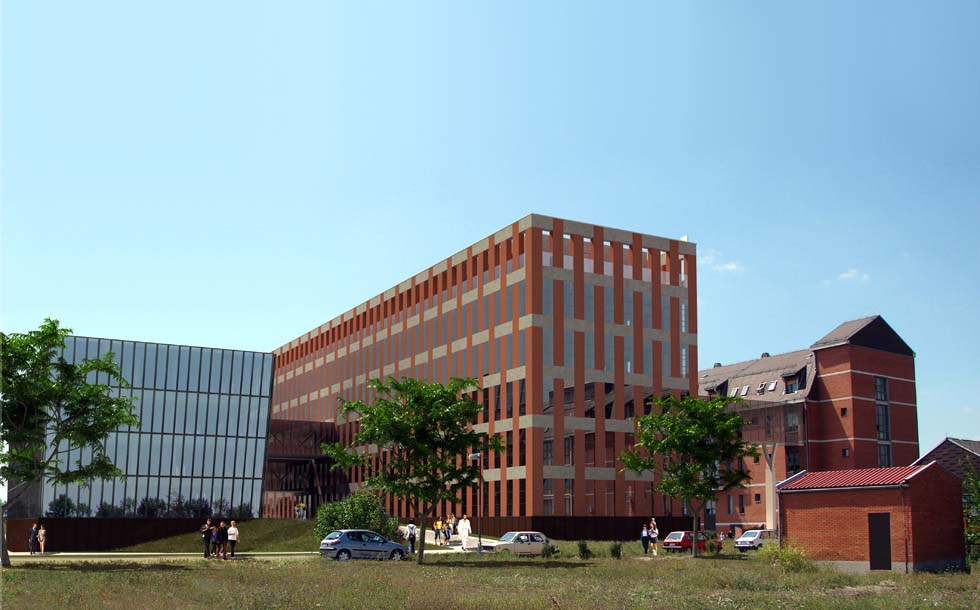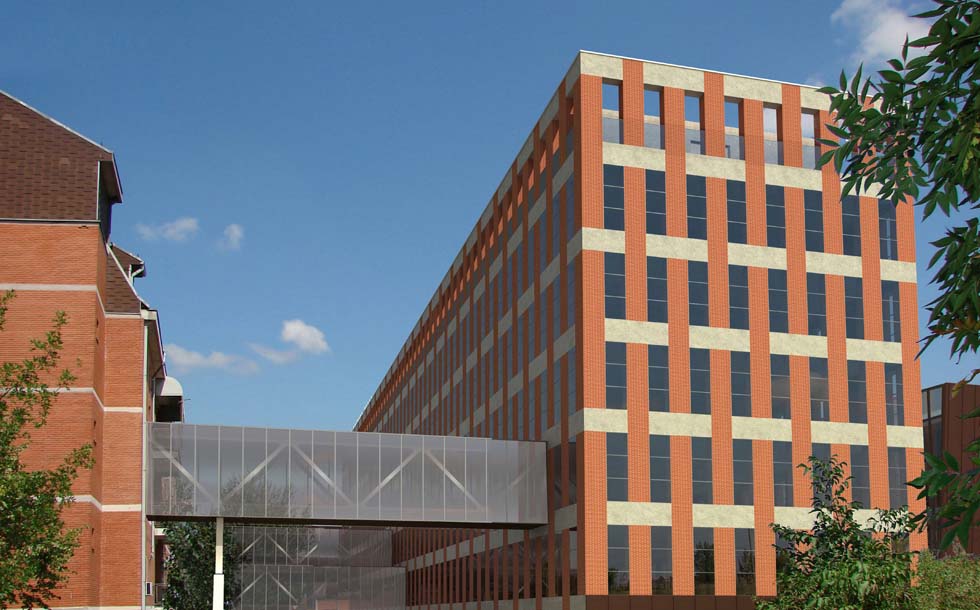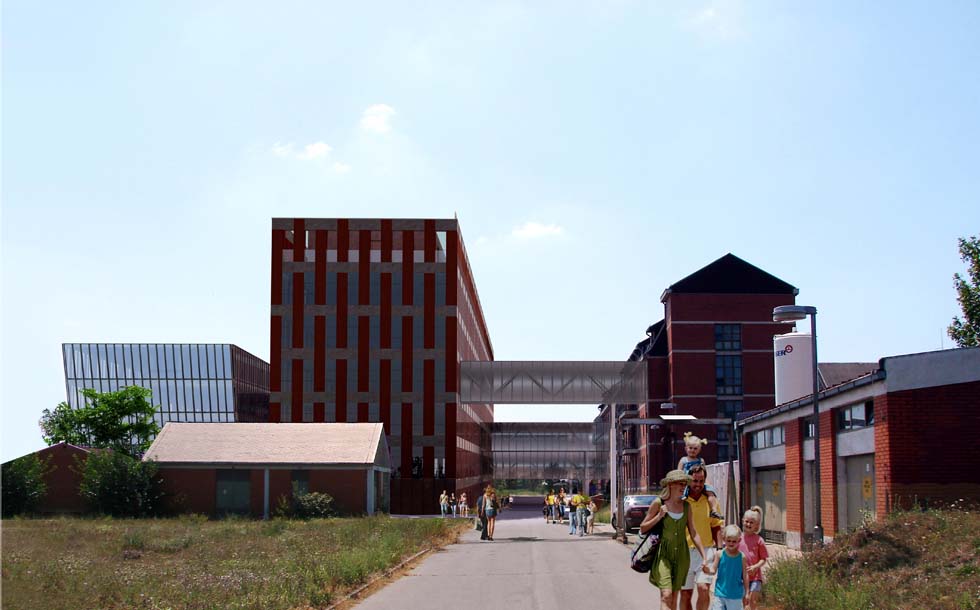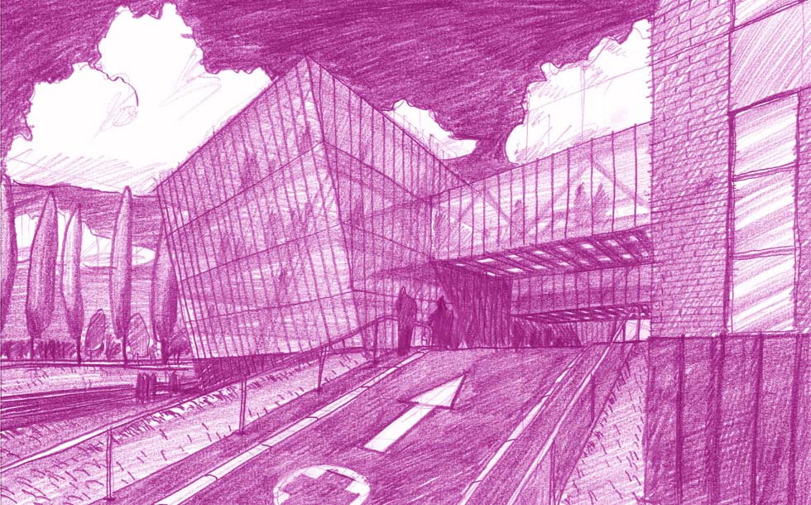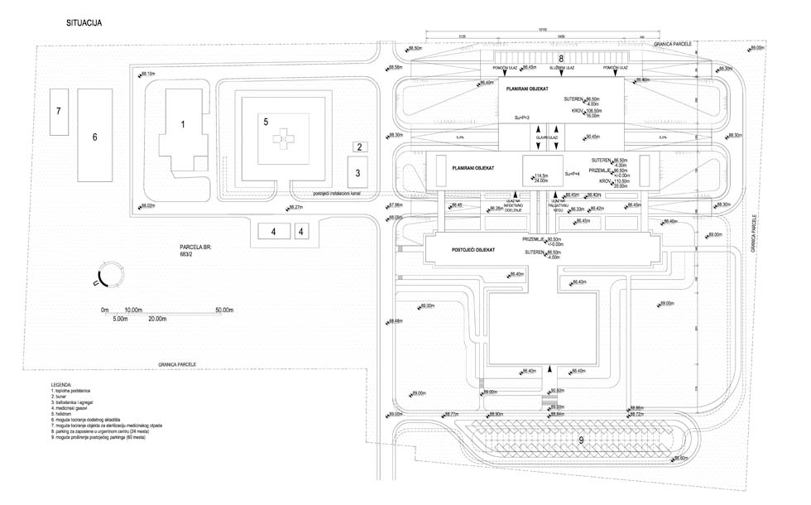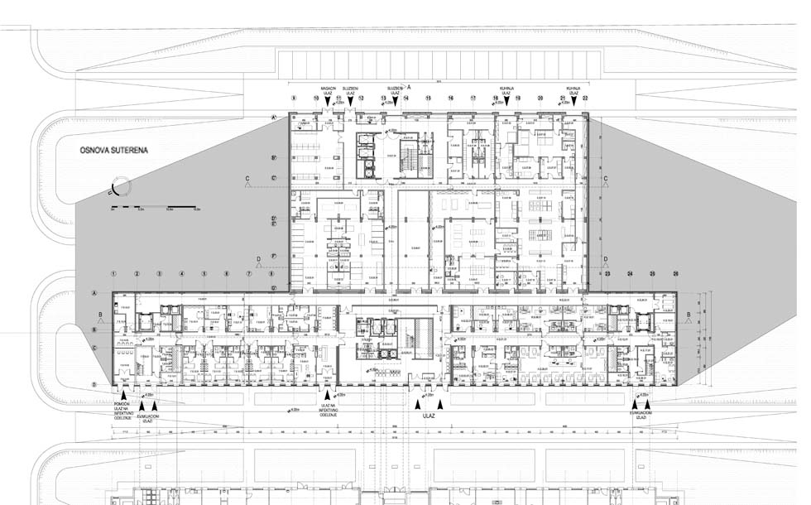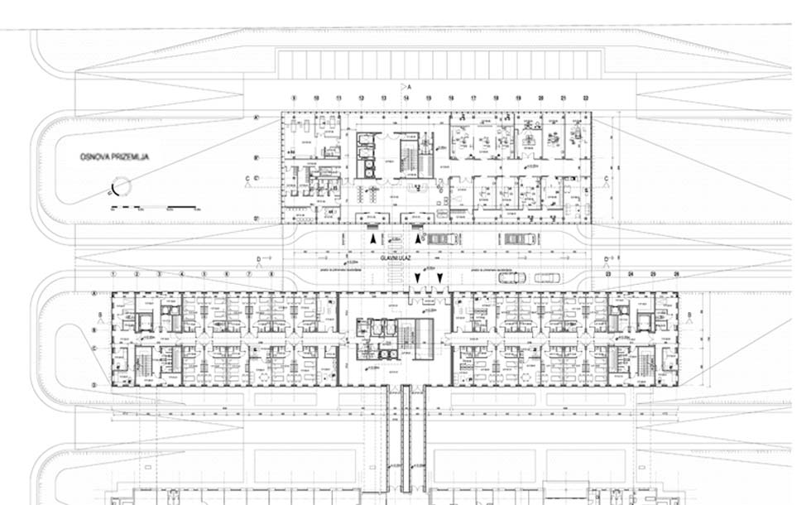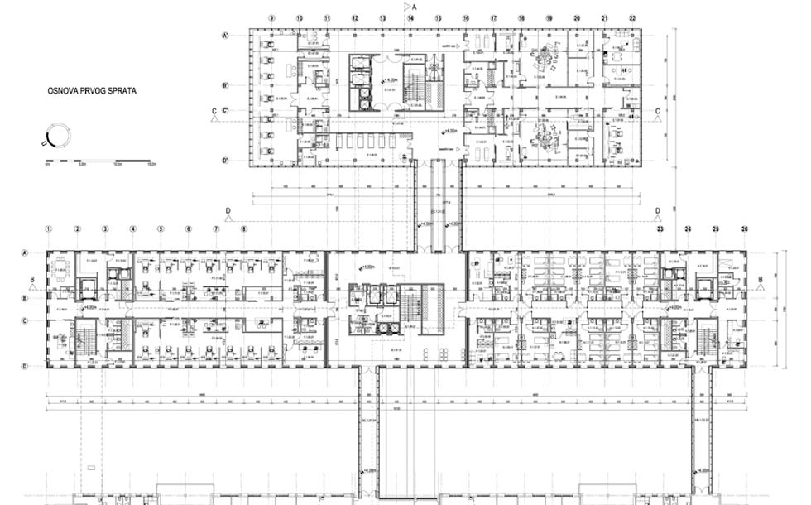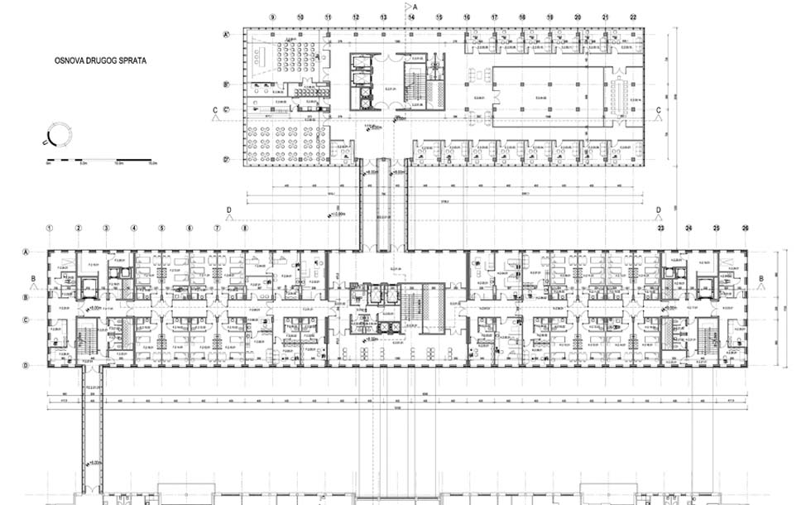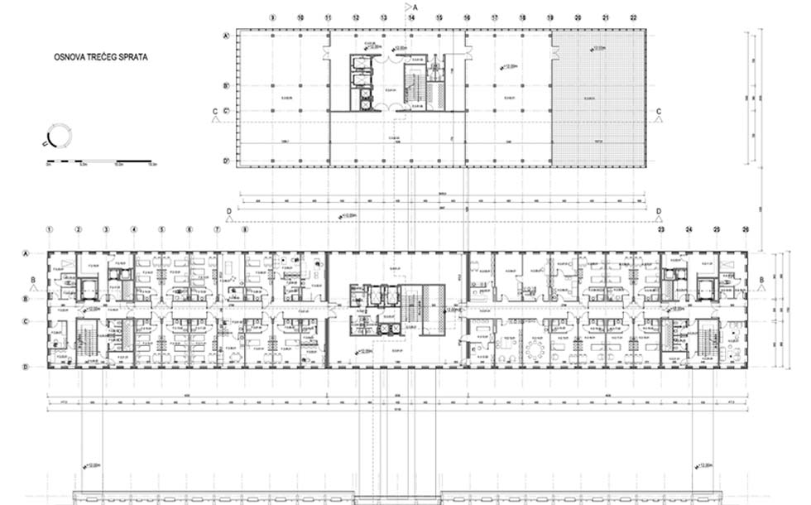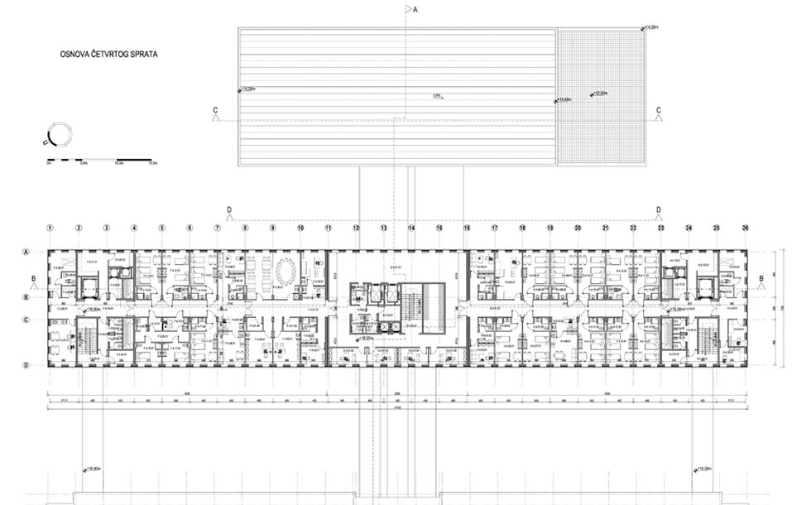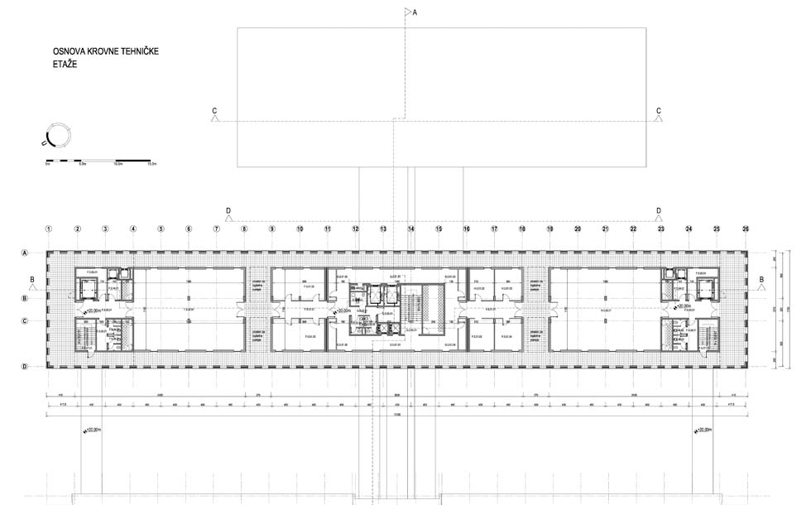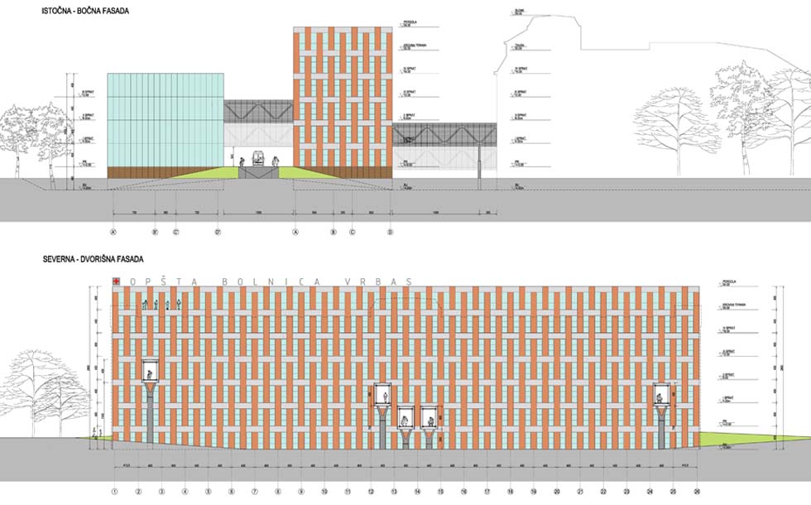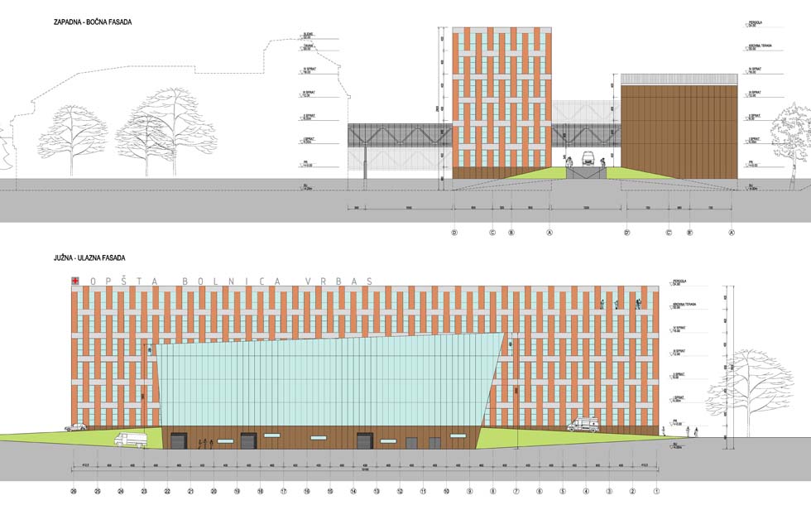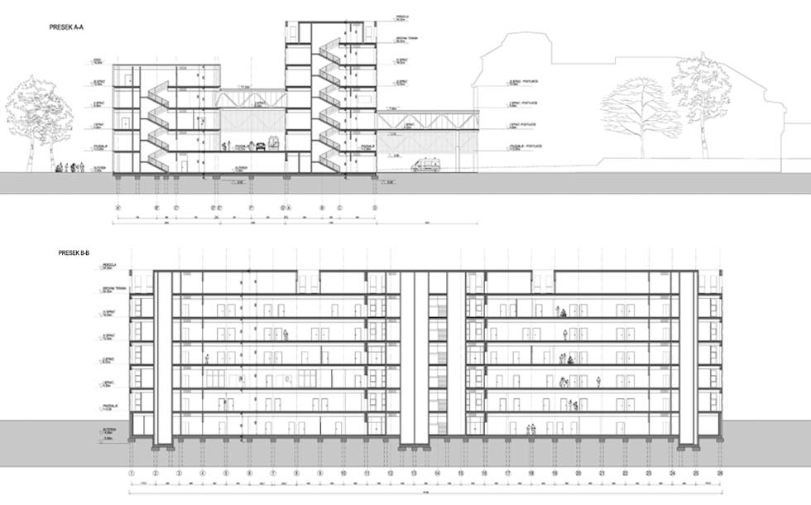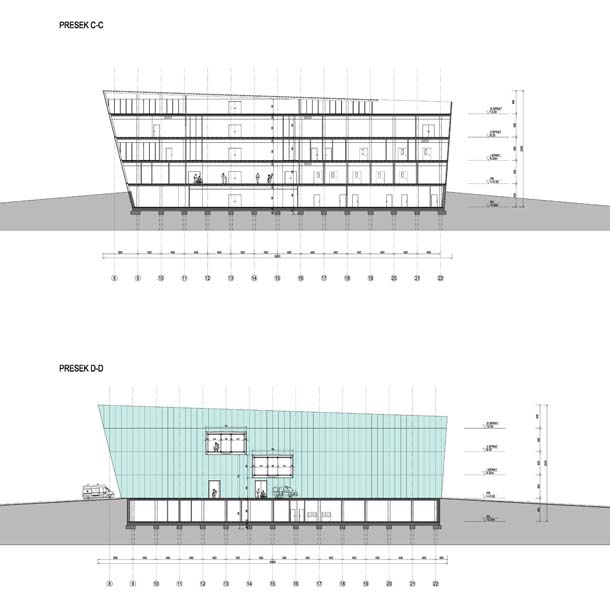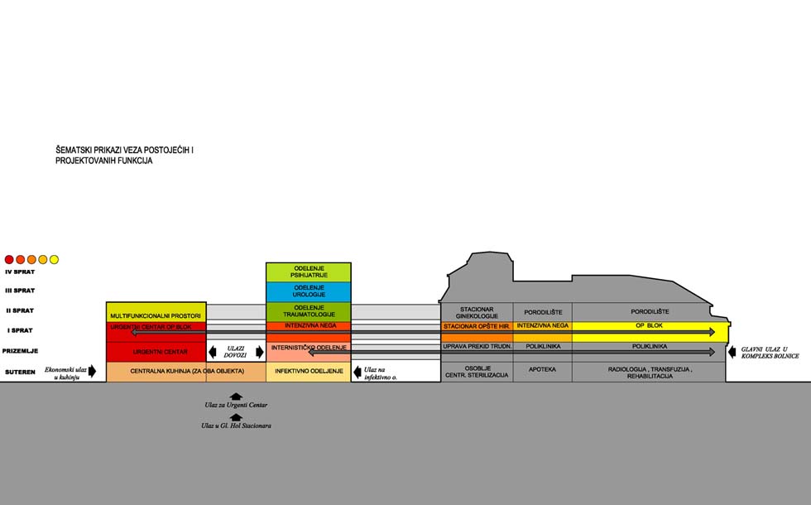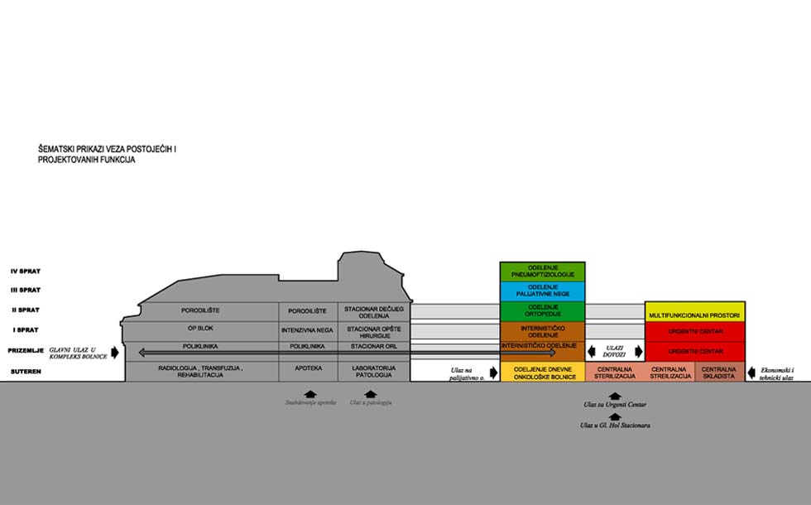location: Vrbas, Serbia
area: 15.000sqm
investment value: € 20.000.000
author: Nemanja Radusinovic, M.Arch.
Design executed for Euro Gardi Group, Novi Sad, Serbia, www.eurogardigroup.com
General Hospital in Vrbas opened in 1992 and was intended as a first phase of construction of specialized hospital facilities with capacity of 240 inpatient beds.
Architectural-technological design of the second phase of construction of General Hospital in Vrbas, Serbia, presents: the construction of the new hospital complex as an addition to the existing hospital and a functional connection of the new and existing structures. In order to reach the best design solution, the following analytic areas are considered: a) technology/function, b) architecture/structure, c) materials, d) installations.
New, designed structure is located at the southern side of existing hospital complex and is consisted of two sectors. First sector is building F – Stationary Healthcare that extends hospital’s capacity with additional 245 inpatient beds. Second sector is building E which functions as an emergency department. Area of both sectors’ is 12.200 sqm. With newly designed stationary care, technical and administrative departments, hospital operations will be complete. In addition, new center for emergency department, new internist department and surgical department with two new operating rooms, surgical intensive care and department for elective observations are also planned.
Architectural design, together with designed constructive system is determined with both, new functional disposition of the addition and existing building complex. At the same time, this design introduces contemporary expression and simplicity in forming masses, functions and finishes of the whole addition.
This design incorporates new technologies and technological organization, contemporary architecture and planning and use of high quality local building materials. Successful solution of this complex design task results in: optimal functioning of the entire hospital complex and a new visual identity of the location.

