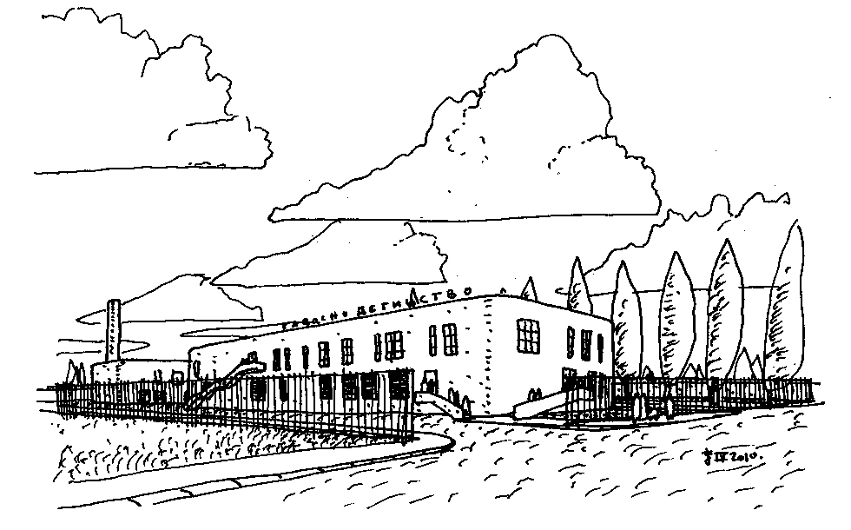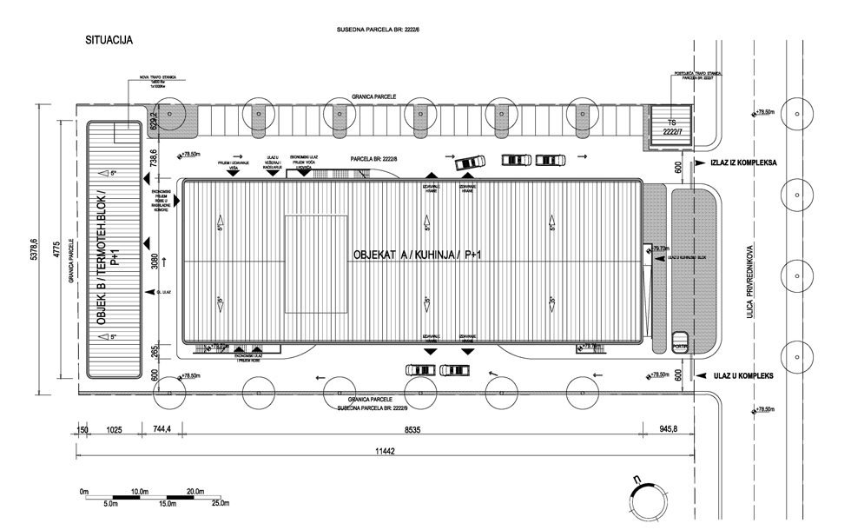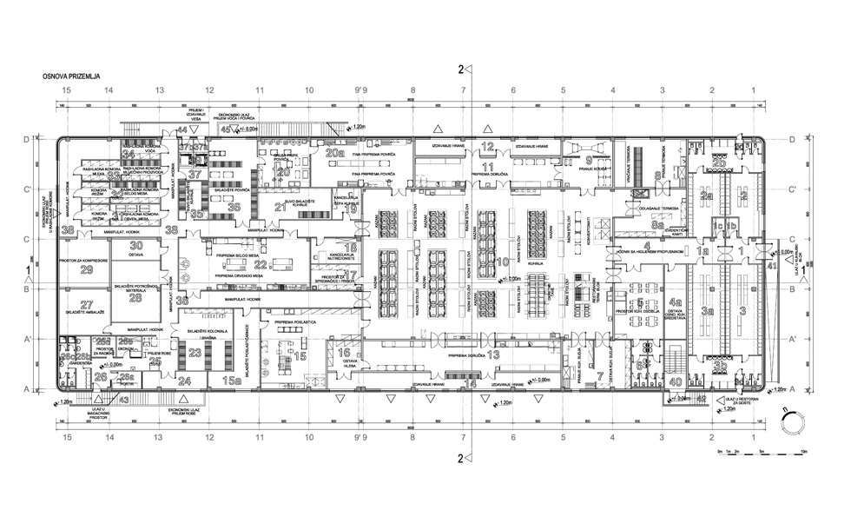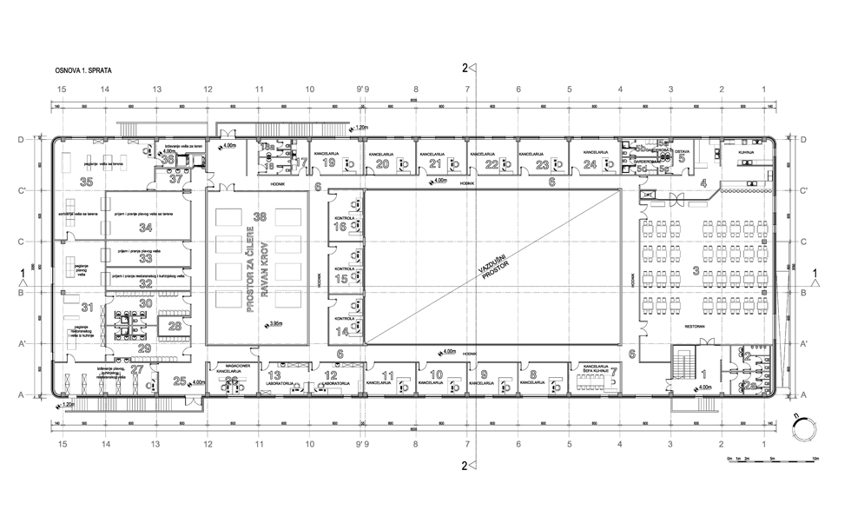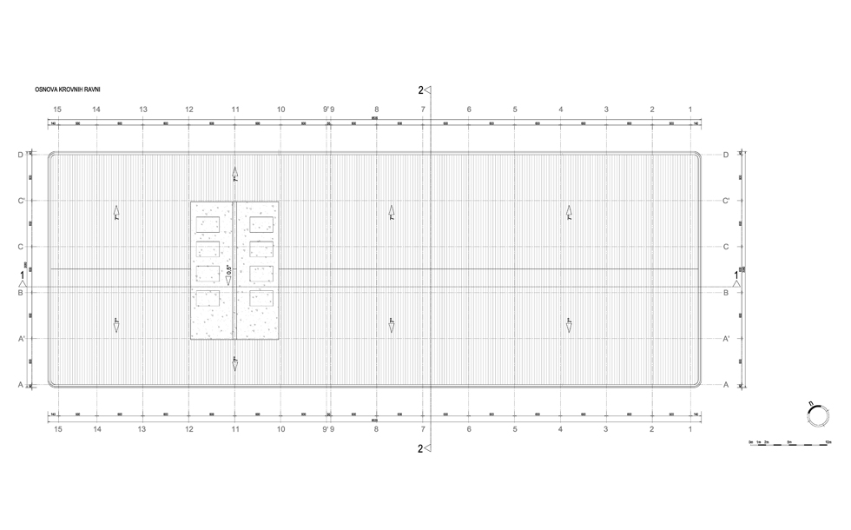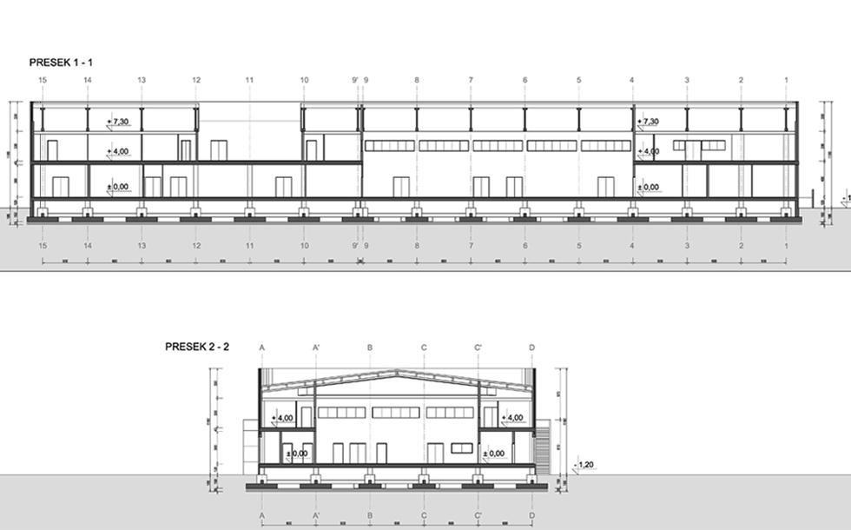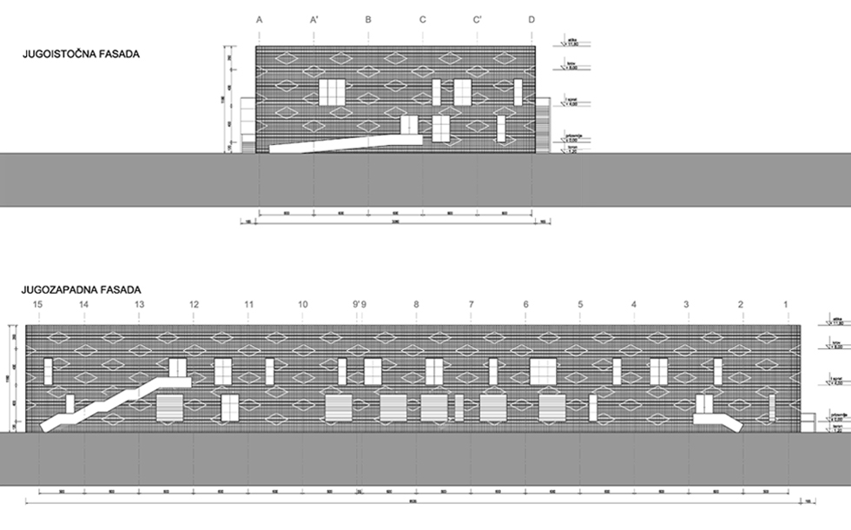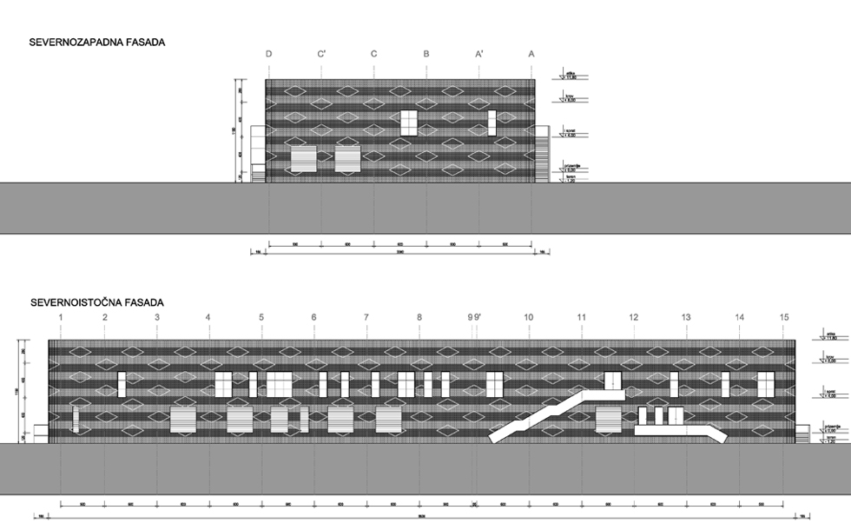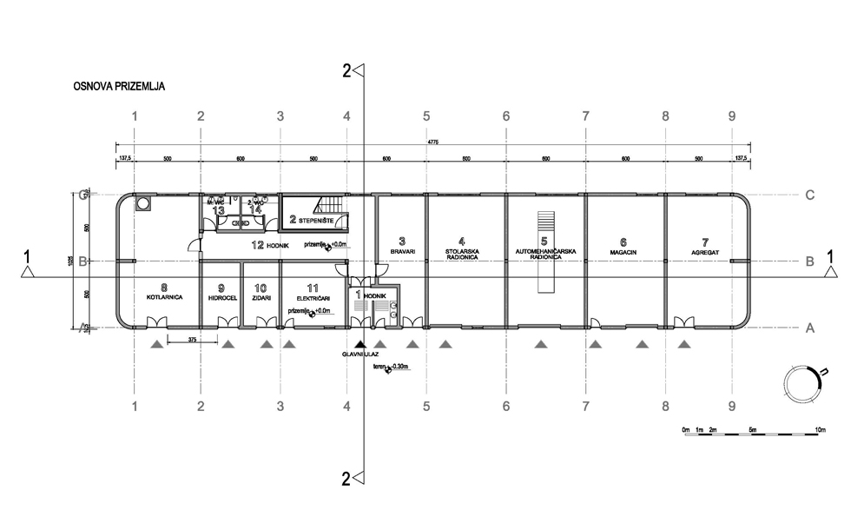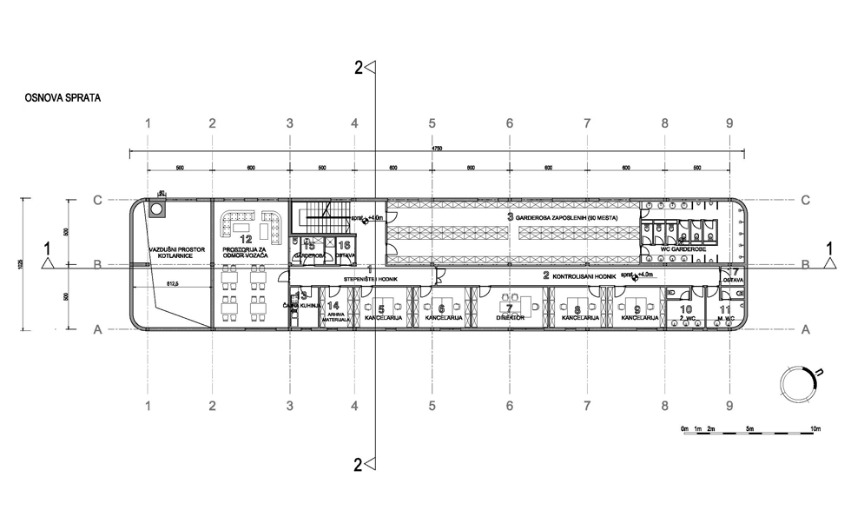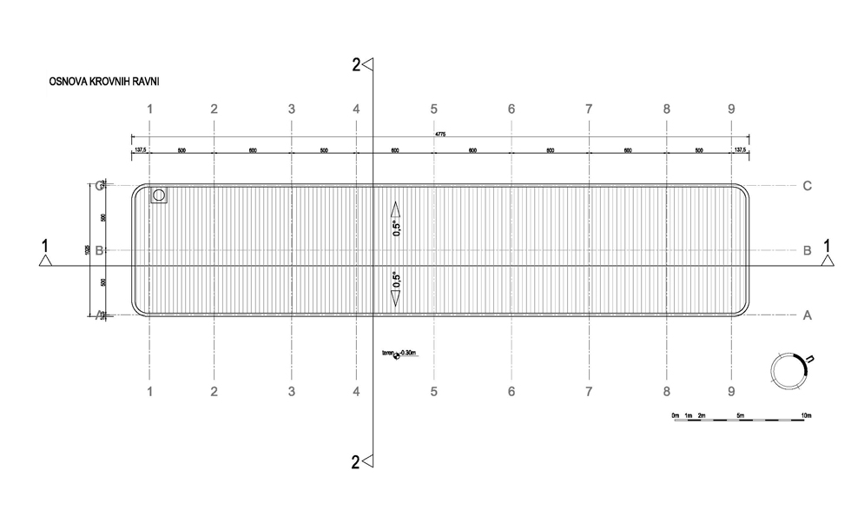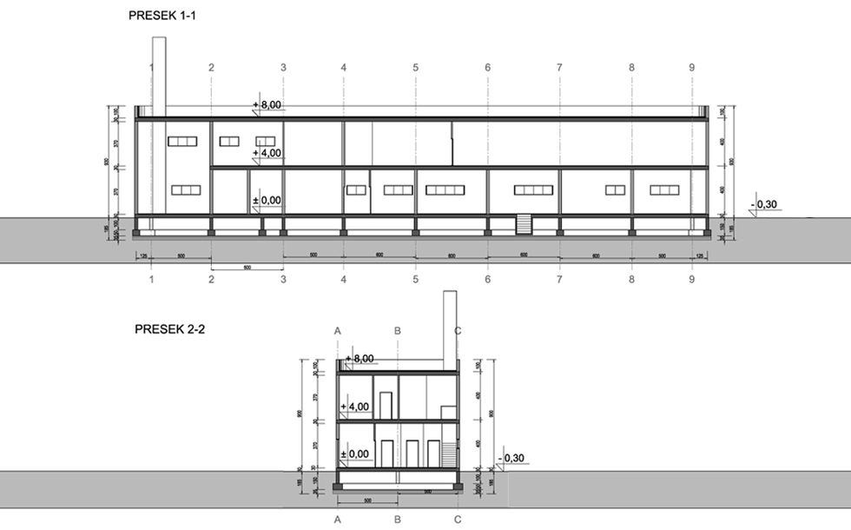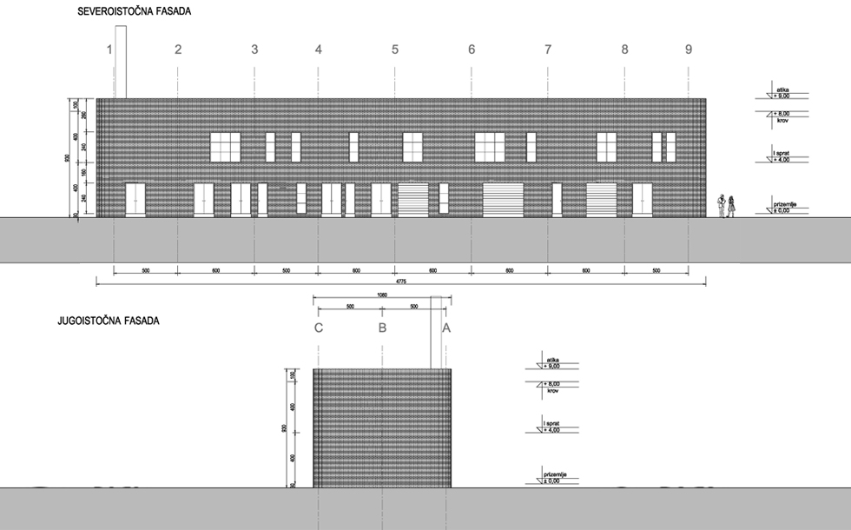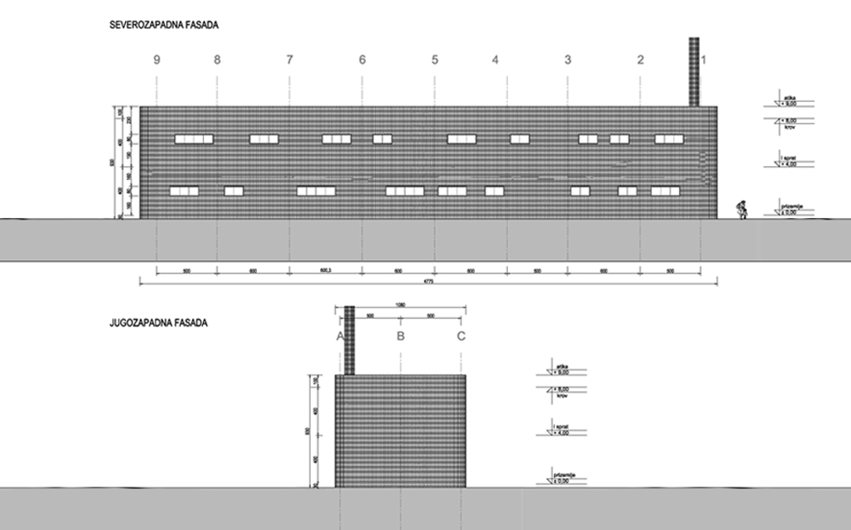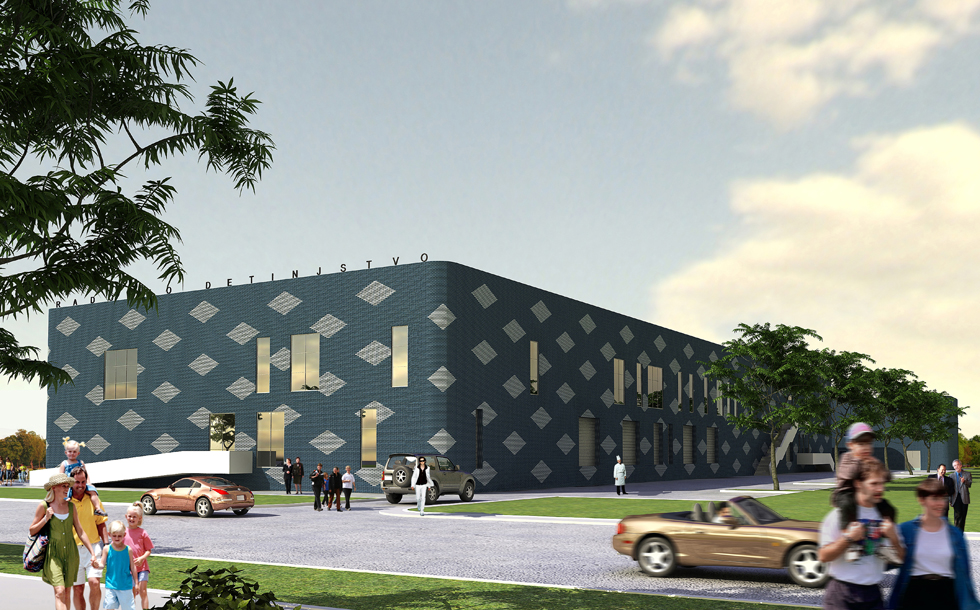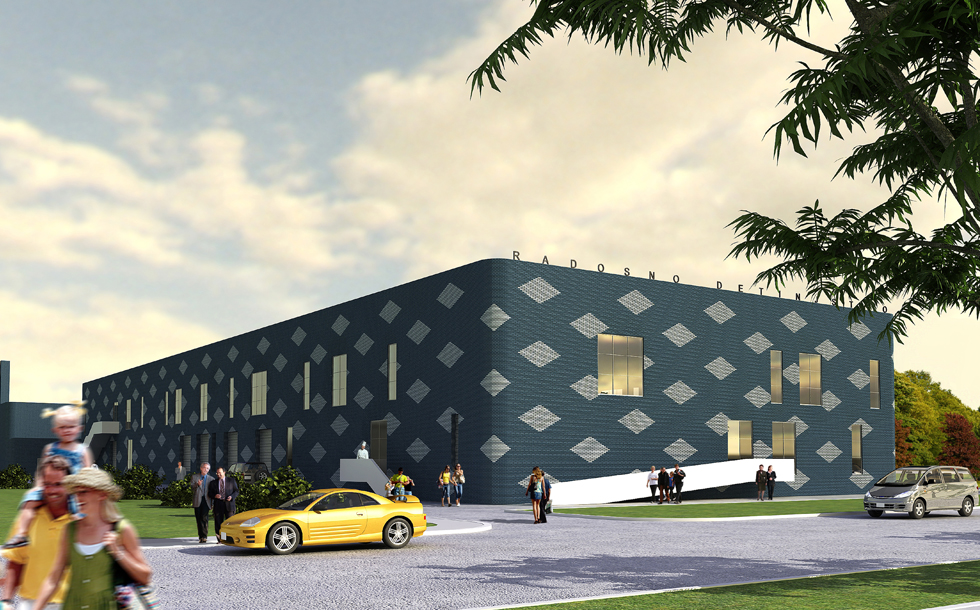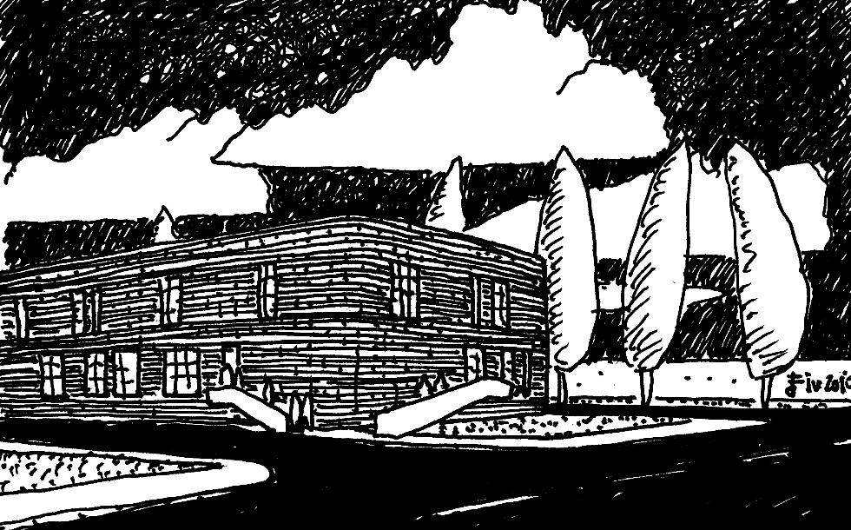location: Novi Sad, Serbia
area: 3.300sqm
investment value: € 3.000.000
author: Nemanja Radusinovic, M.Arch.
Design executed for Euro Gardi Group, Novi Sad, Serbia, www.eurogardigroup.com
This design, in its all aspects, is a result of extensive analysis of the strict requirements for food processing and food serving facilities. Priority in designing of these objects was successful resolution of all functional and hygiene issues to comply with all European standards in food processing and food serving industry. Motif of continuous and strictly organized production processes inside of the main building is repeated on the facade as a continuous/endless stripe, without sharp turns and patterned in the strict order. This way, central building is designed as elongated, cube-shaped, smooth form with rounded corners resembling uninterrupted functional process inside: preparation of 20.000 meals for preschool children per day in all kindergartens „Radosno Detinjstvo“. Façade with patterned rhythm of colored shapes is created with use of bricks in two colors. Brick is typical and recognizable local material in Vojvodina region and its layout metaphorically emphasizes local crafts as well as the continuity of a very important process for the city and essential to its citizens.

