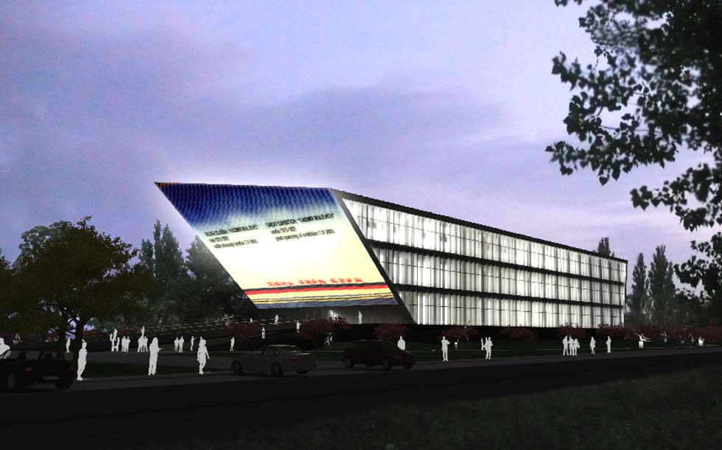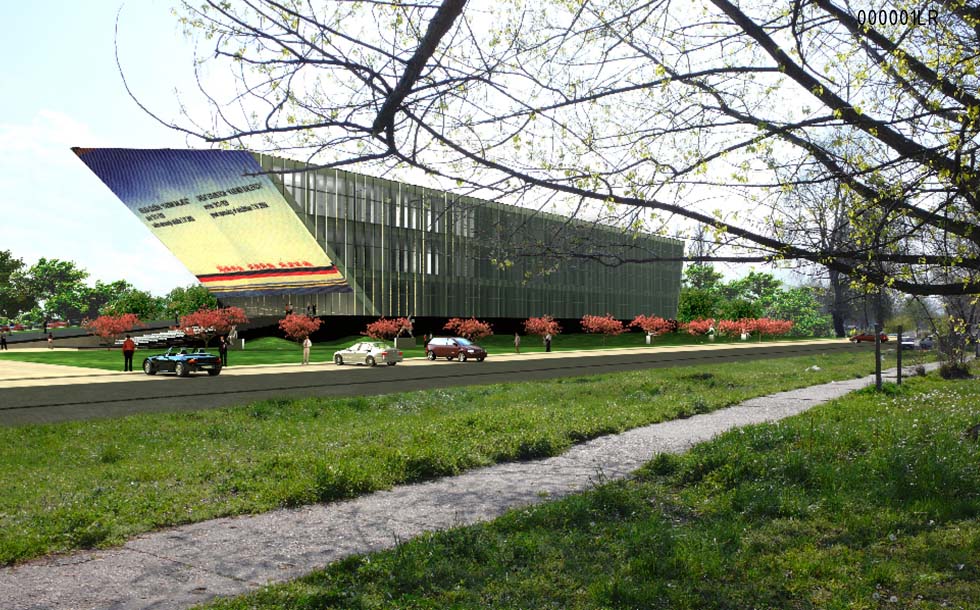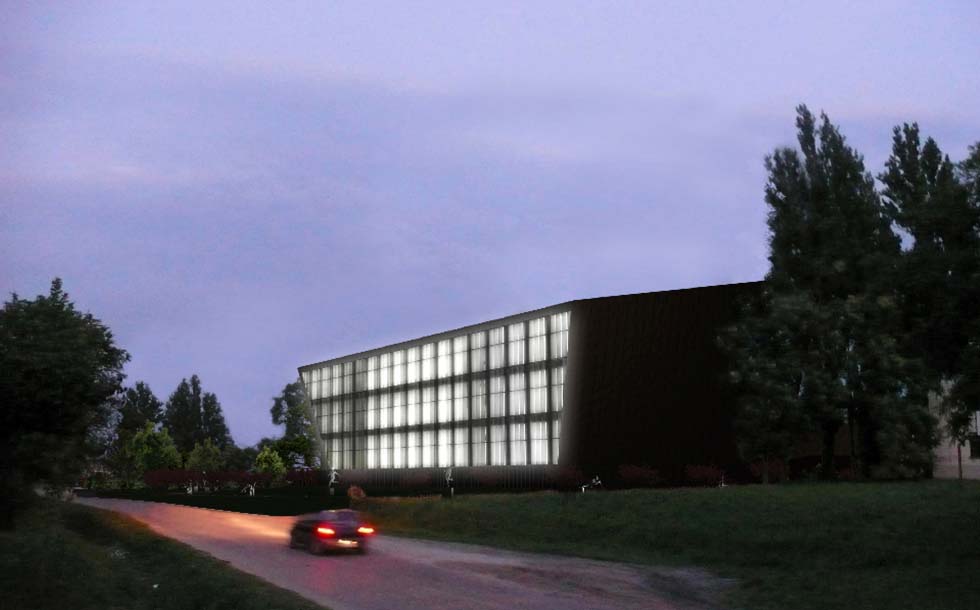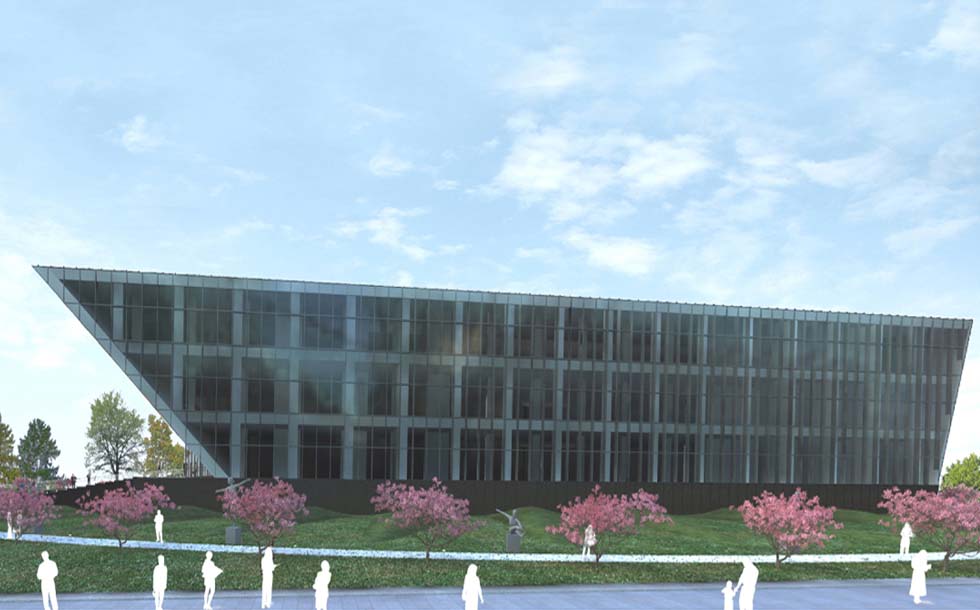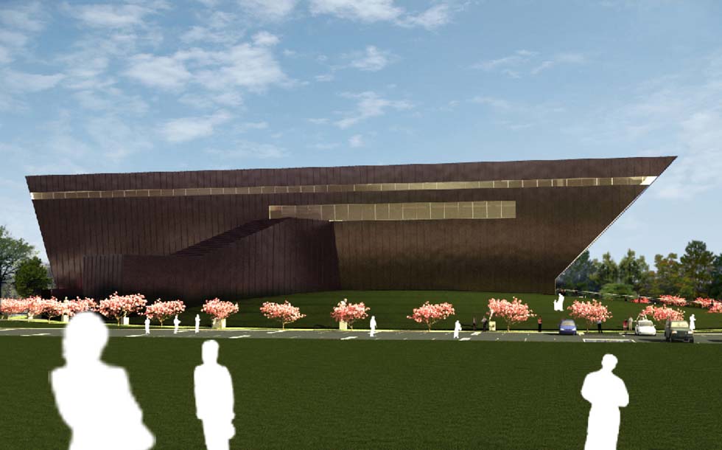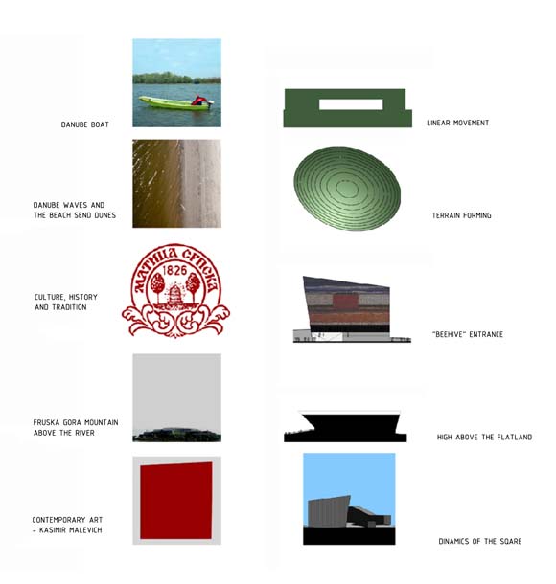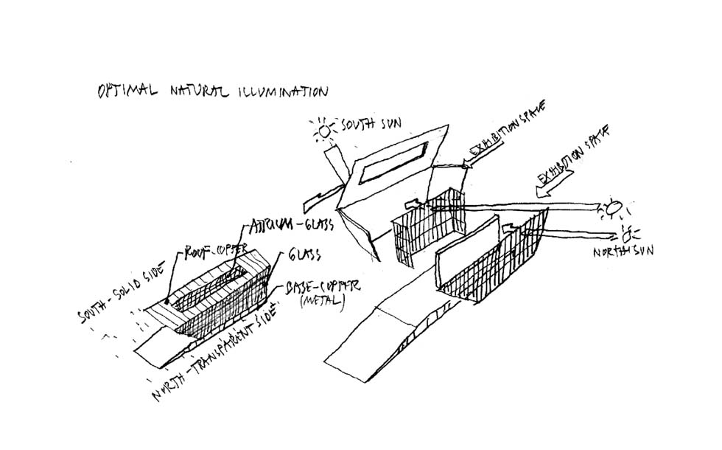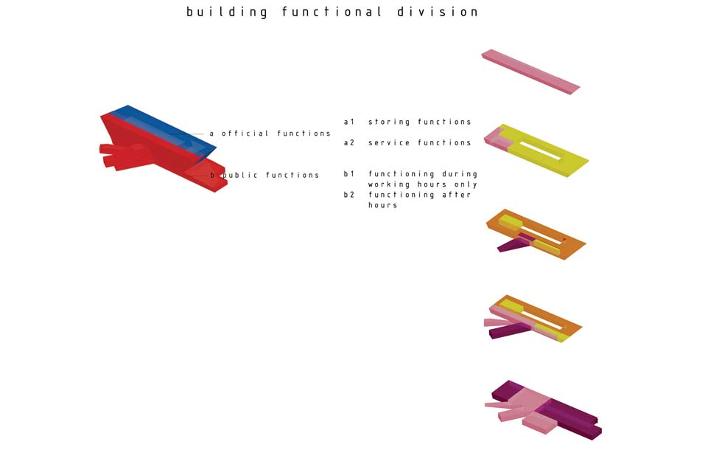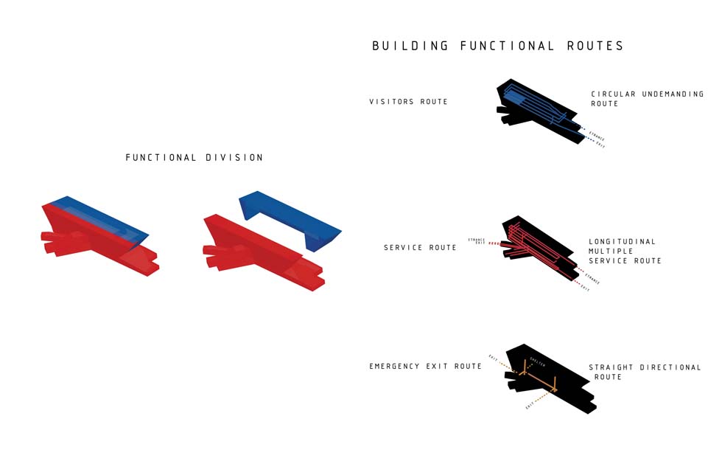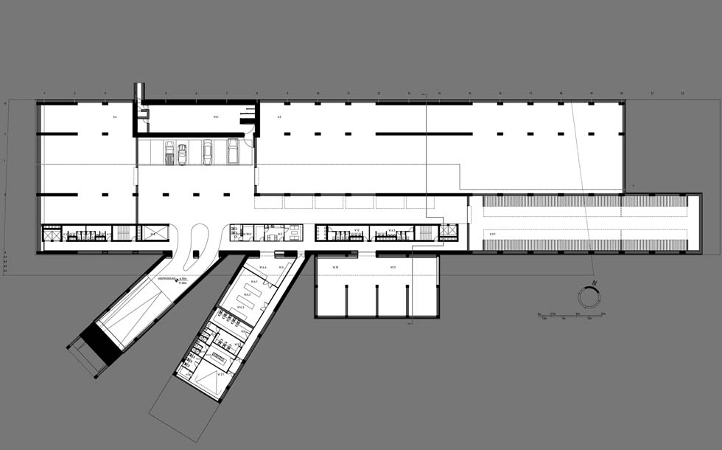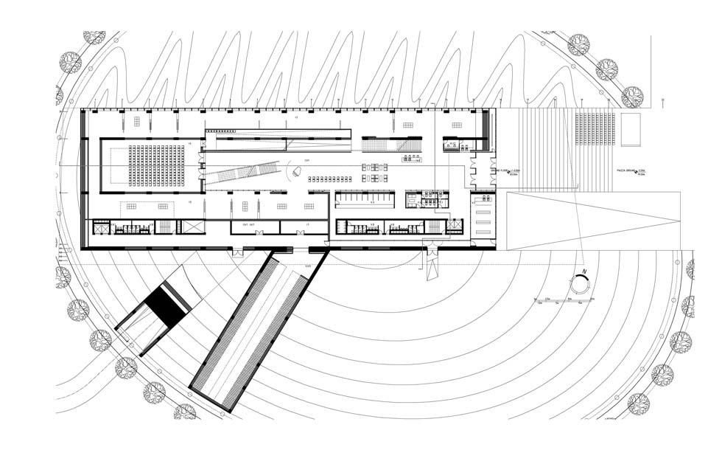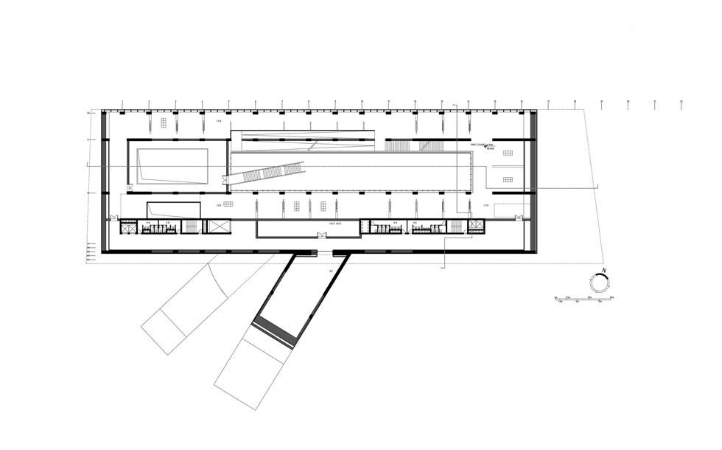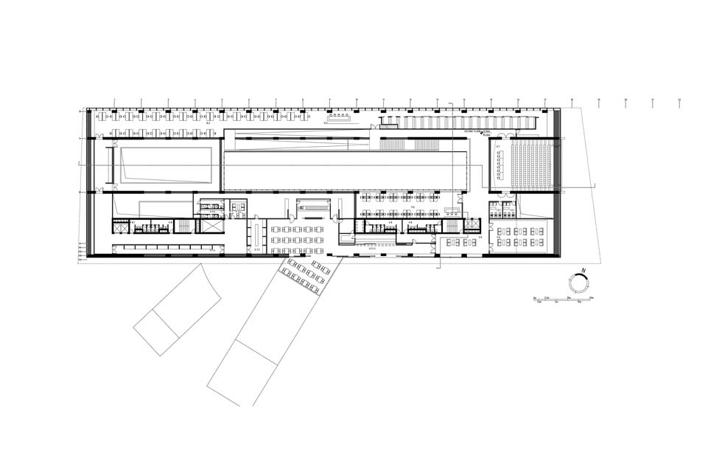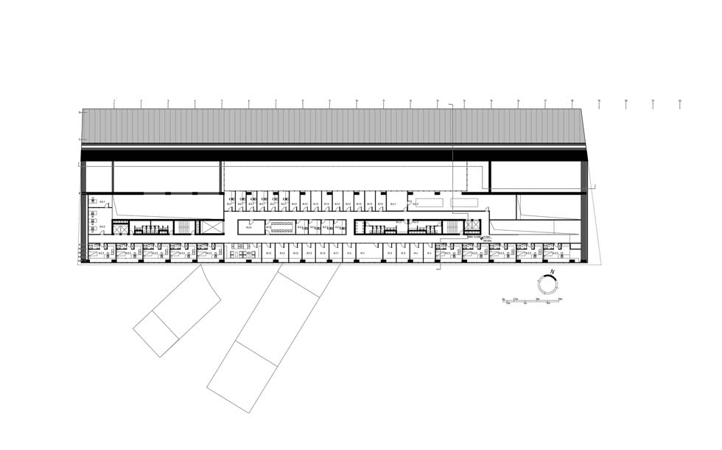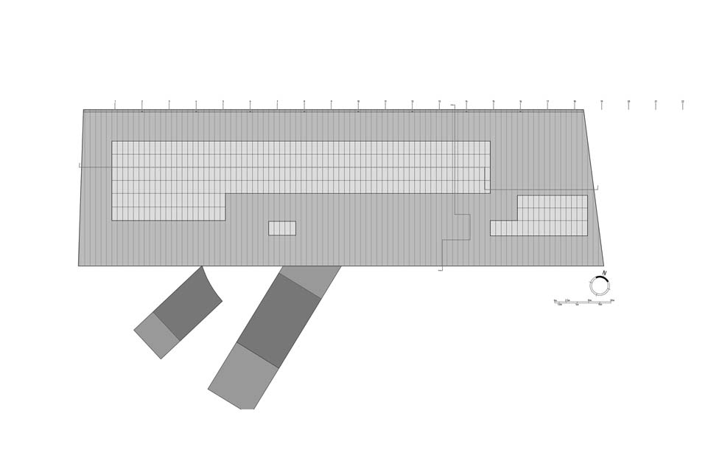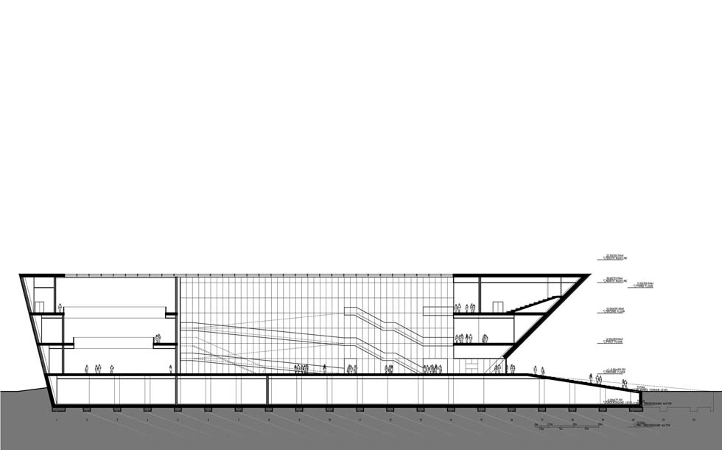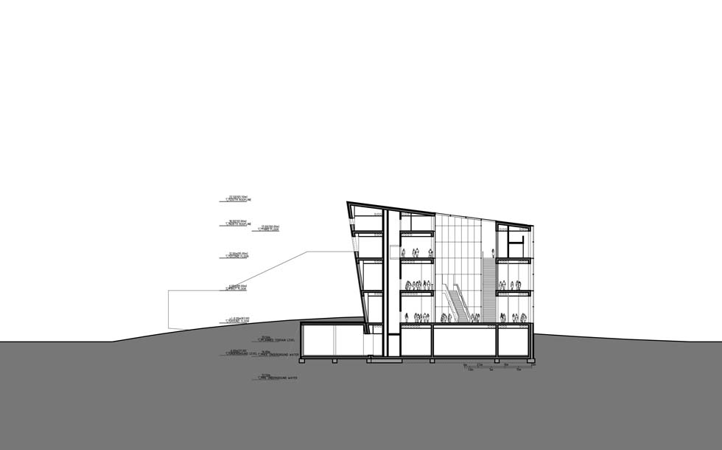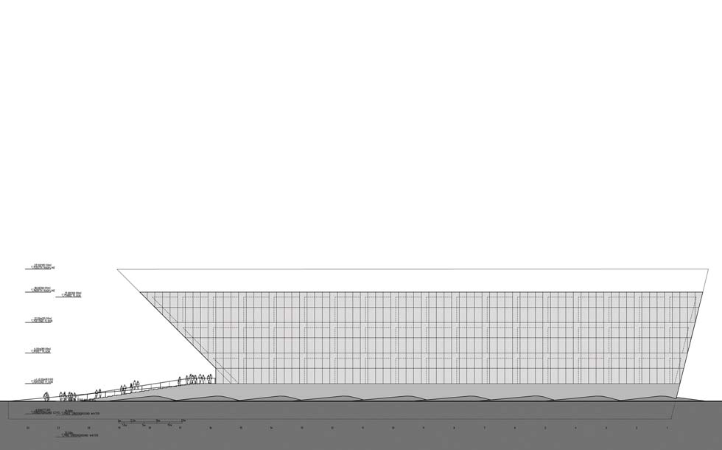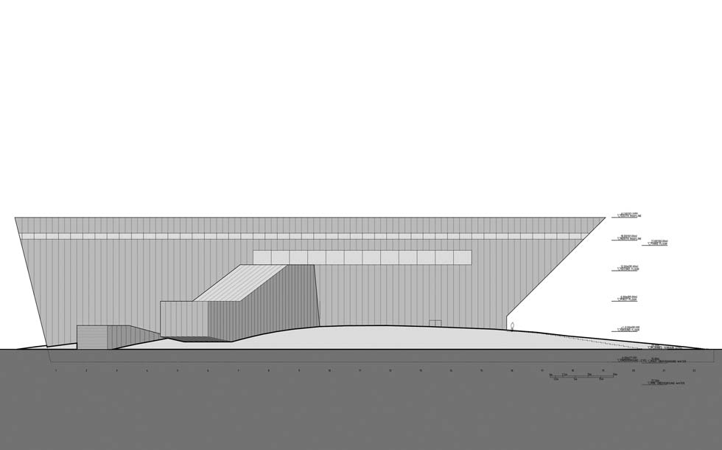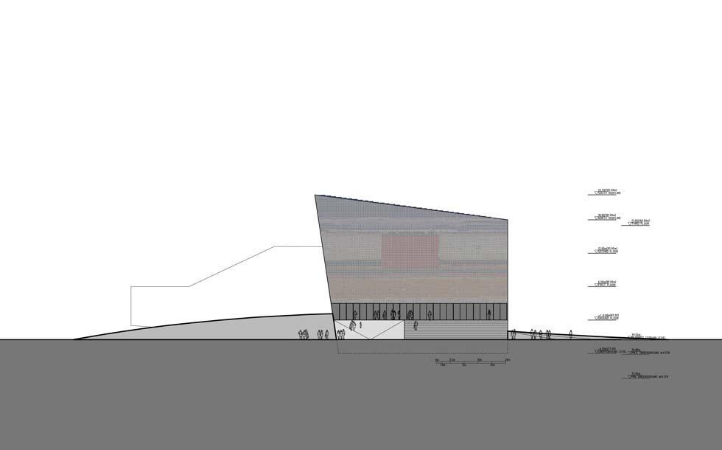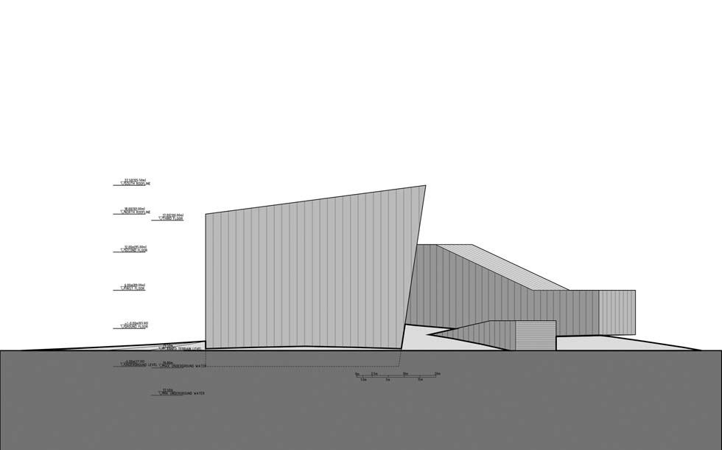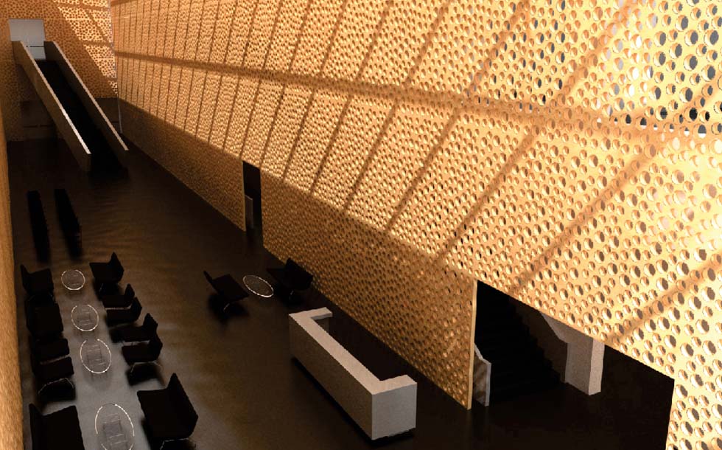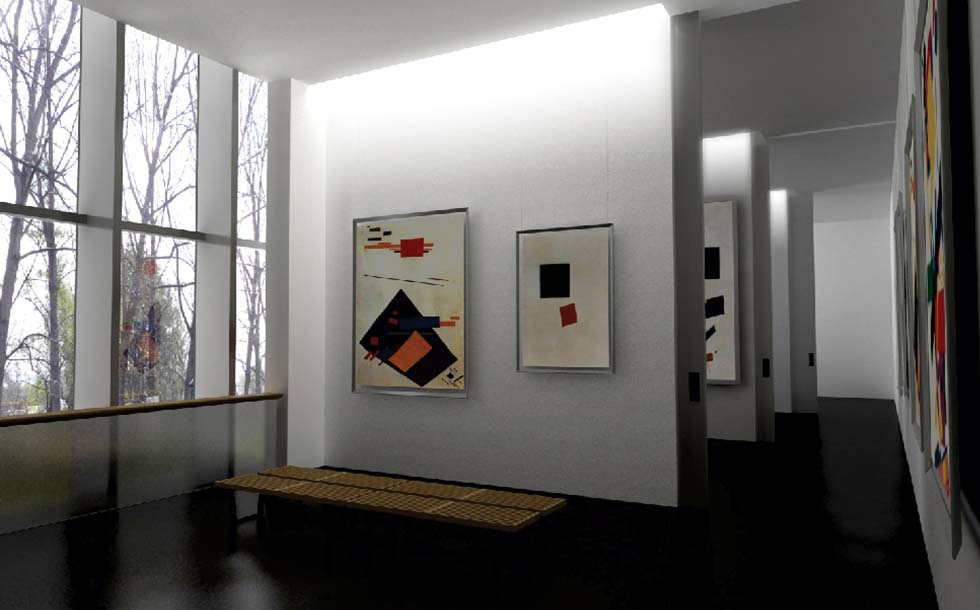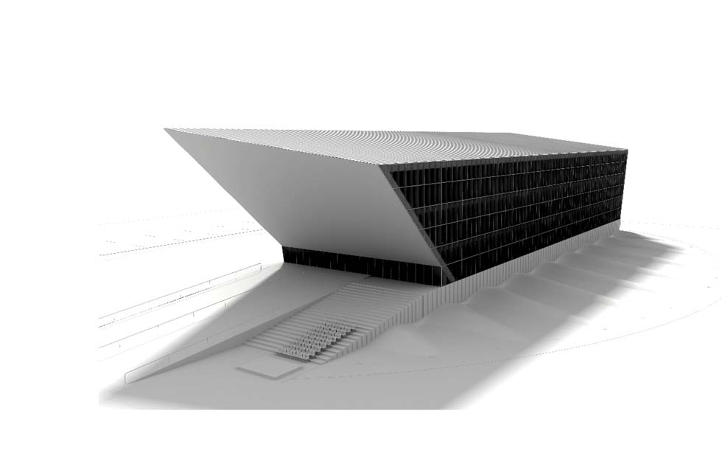location: Novi Sad, Serbia
area: 9.525sqm
investment value: €15.000.000
author: Nemanja Radusinovic, M.Arch.
Proposed new building for the Museum of Contemporary Art of Vojvodina is located in Novi Sad, Serbia, on the Danube riverbank, in the vicinity of Liberty Bridge and across one of the city’s biggest parks.
Front of the Museum has been designed as a visitors gathering place. A small square–piazza, a ramp and a shallow stairway are forming auditorium like sitting place pleasant for socializing. Museum frontal facade is inclined above this open space. Frontal facade functions as a interactive LED screen that is presenting information about art museum’s events. This LED panel covers whole facade and is positioned from top to bottom and from one edge of facade to another. Horizontal glass strip beneath LED, is the entrance to the museum that leads directly into spacious internal atrium which is a buildings central motive. From atrium, visitors can easily reach exhibition galleries on ground floor, or on the first floor as well as multifunctional space at the end of the atrium. Circular type of visitors’ internal communication provides most efficient visitors route throughout exhibition galleries and other facilities. This solution minimizes confusion and enables visitors to focus on exhibited art and other cultural contents.
This project with its interactive, sustainable, and contemporary architectural approach, proposes institution of the Museum of Contemporary Art of Vojvodina as a future landmark of the city of Novi Sad. The goal is to achieve this honored position of the Museum by applying architecture that is minimal but complete, best described by famous Ludwig Miss Van der Rohe’s motto: “Less is more”.

