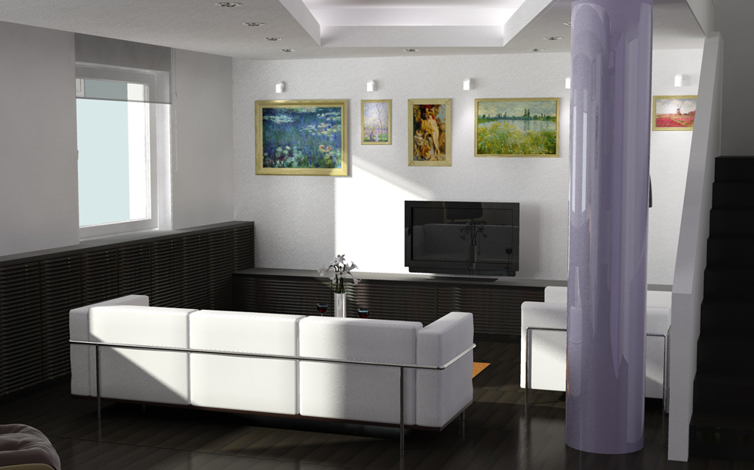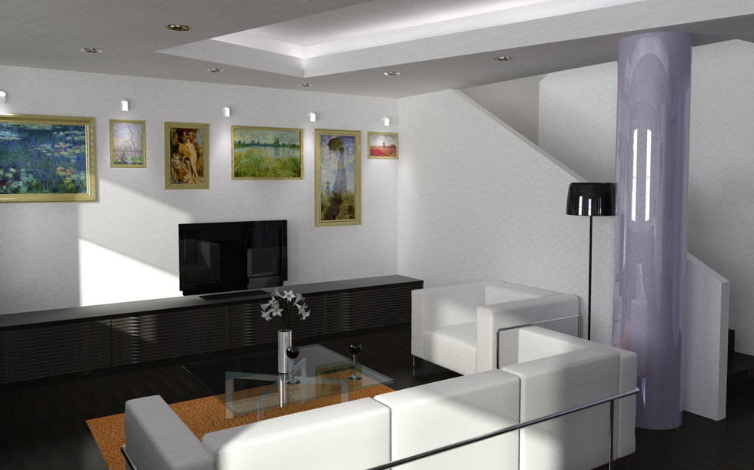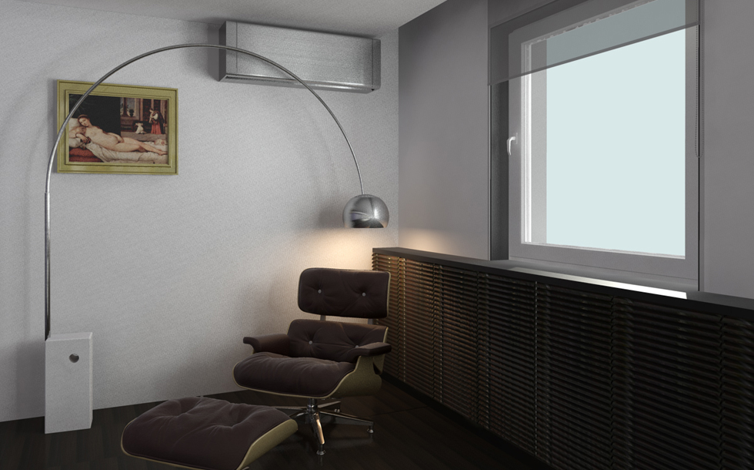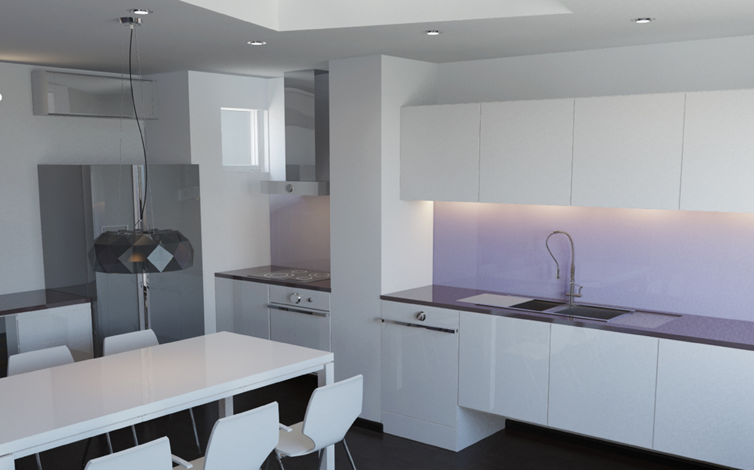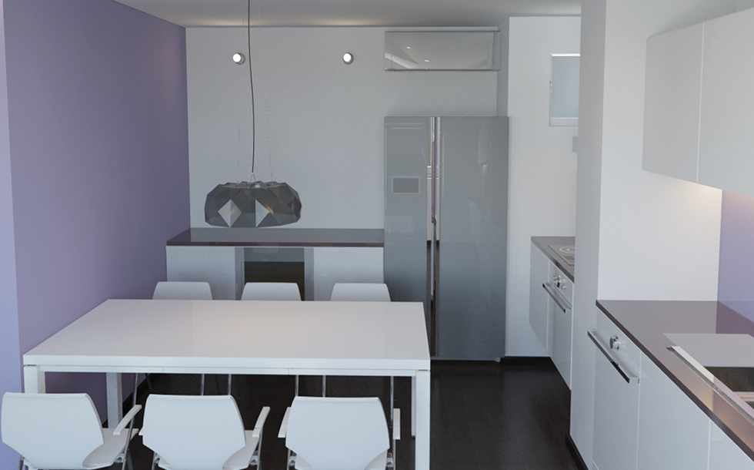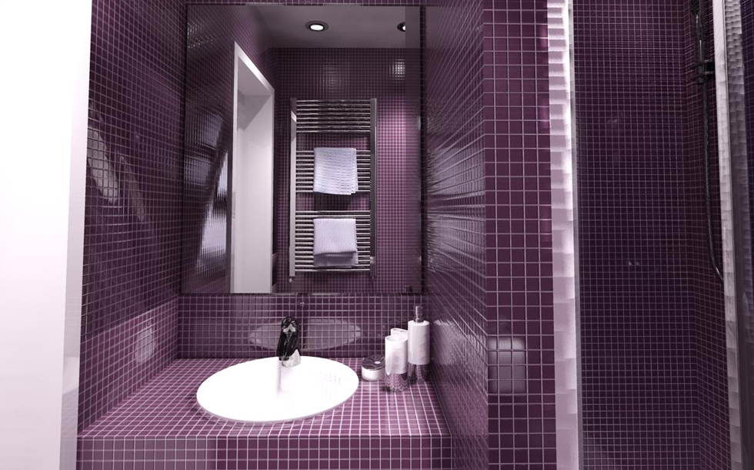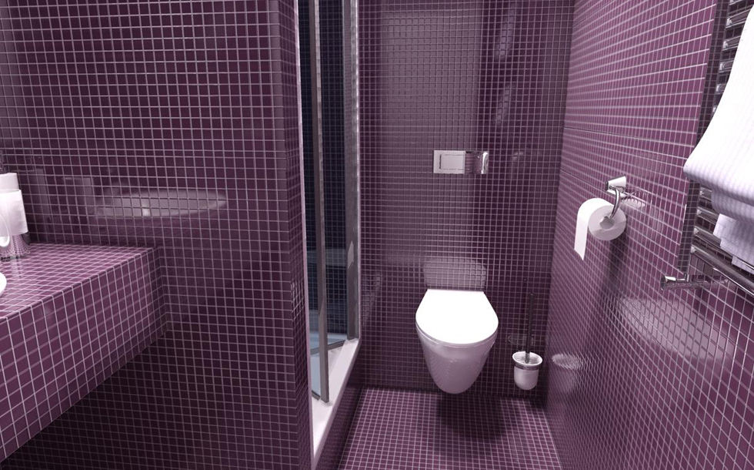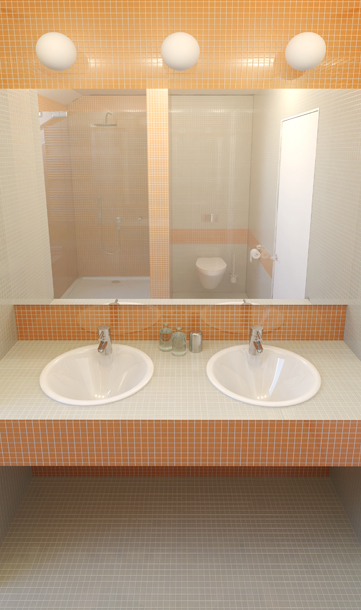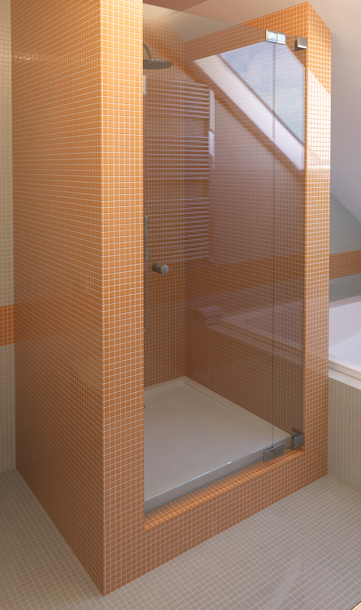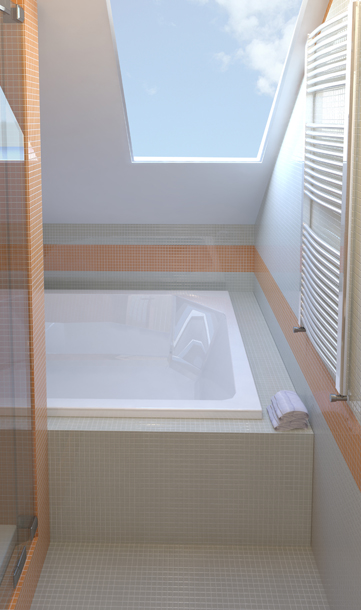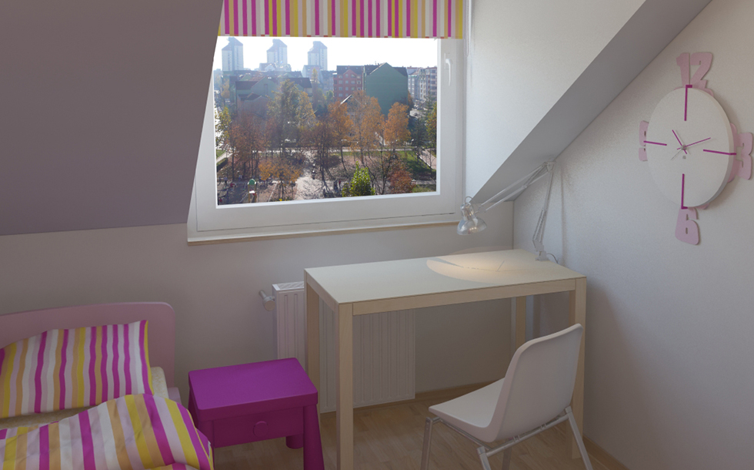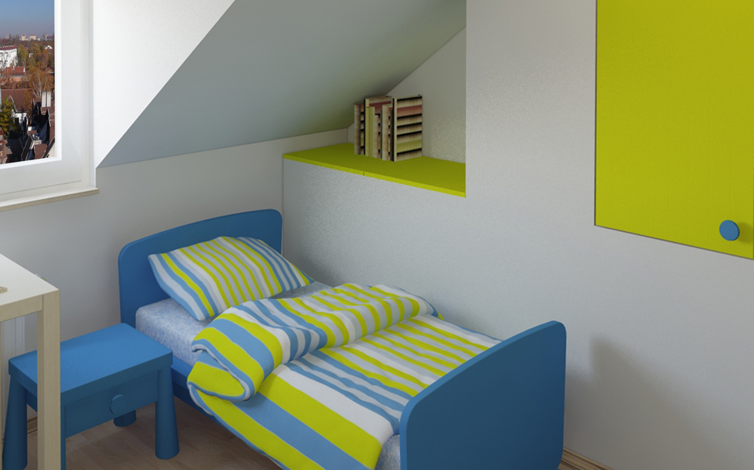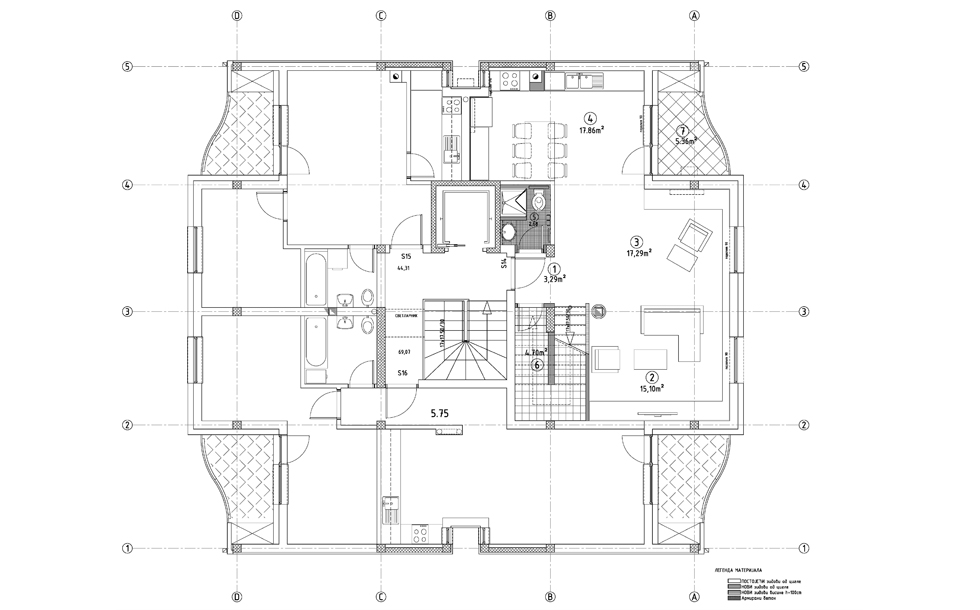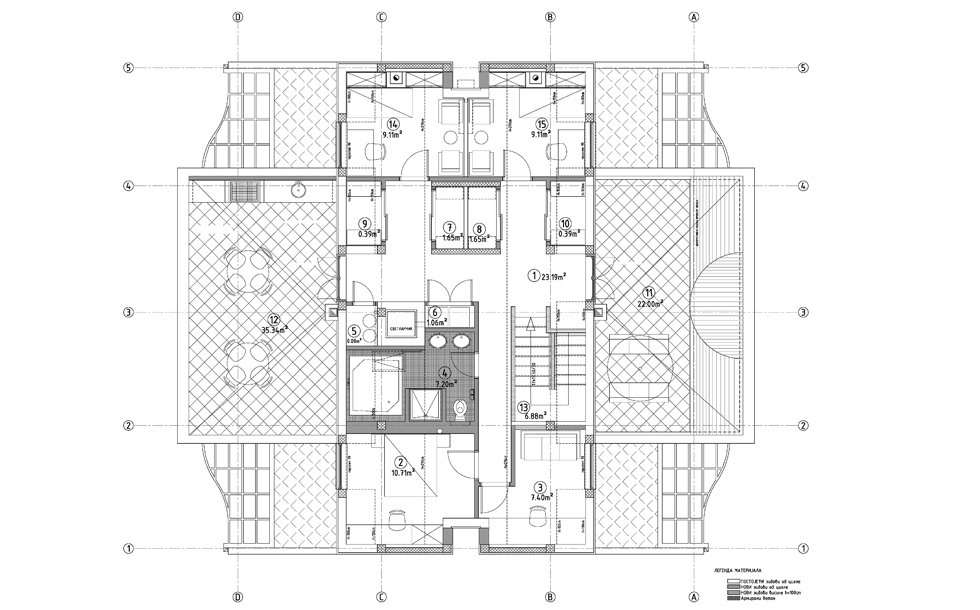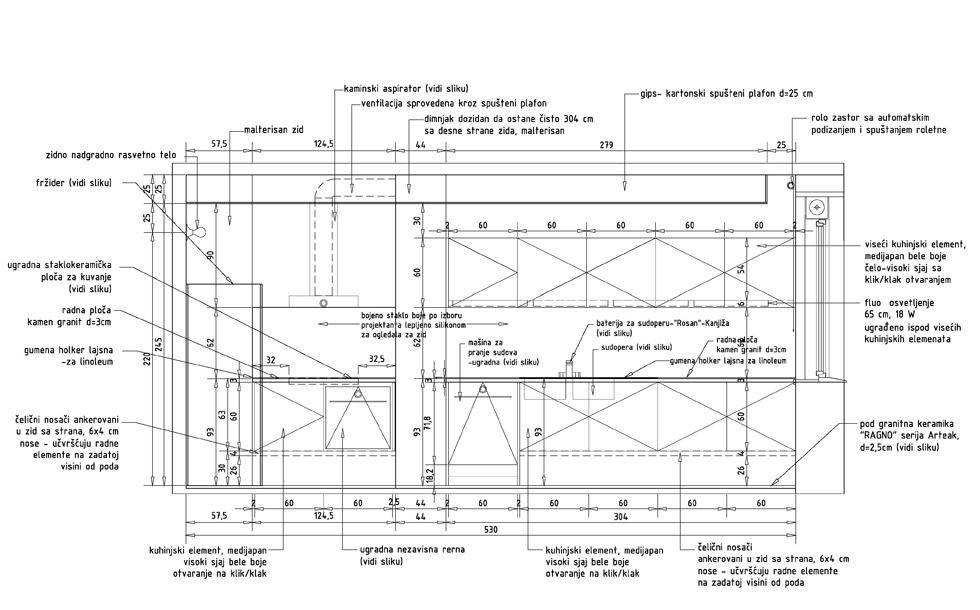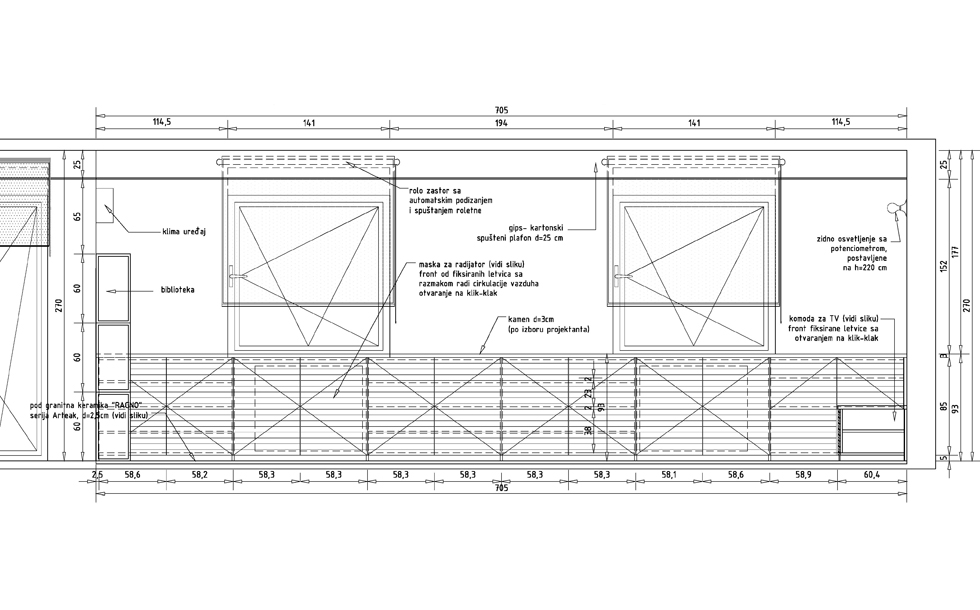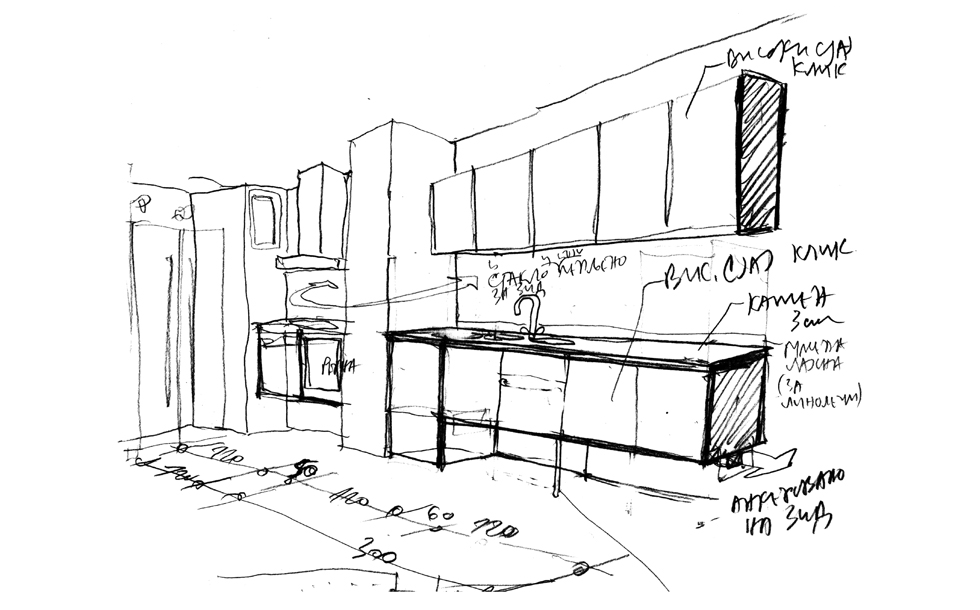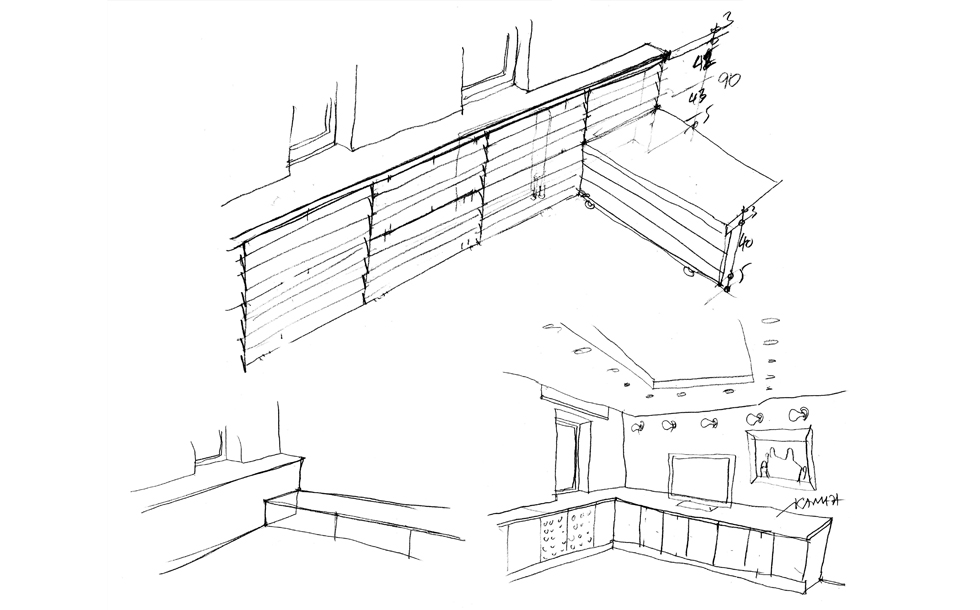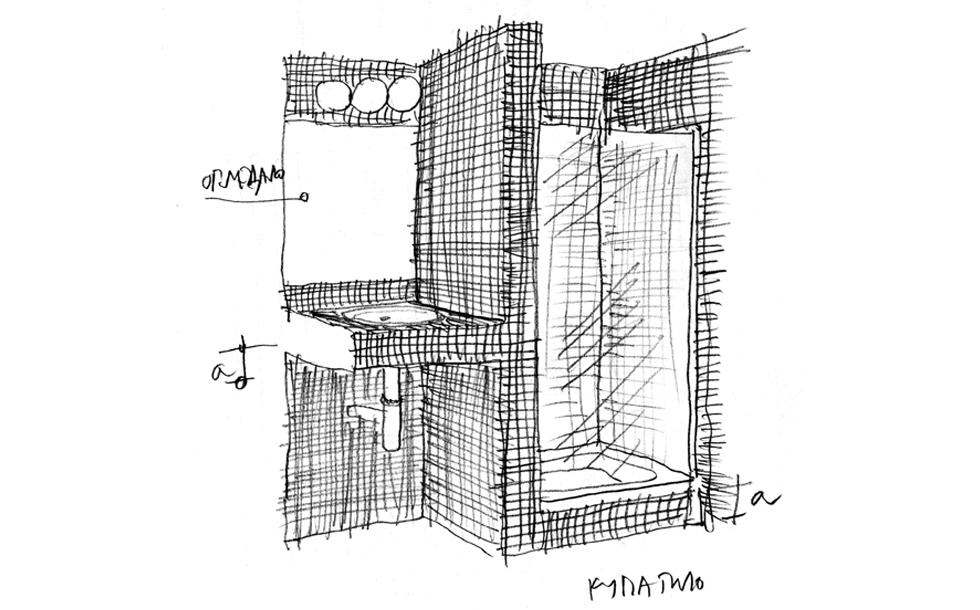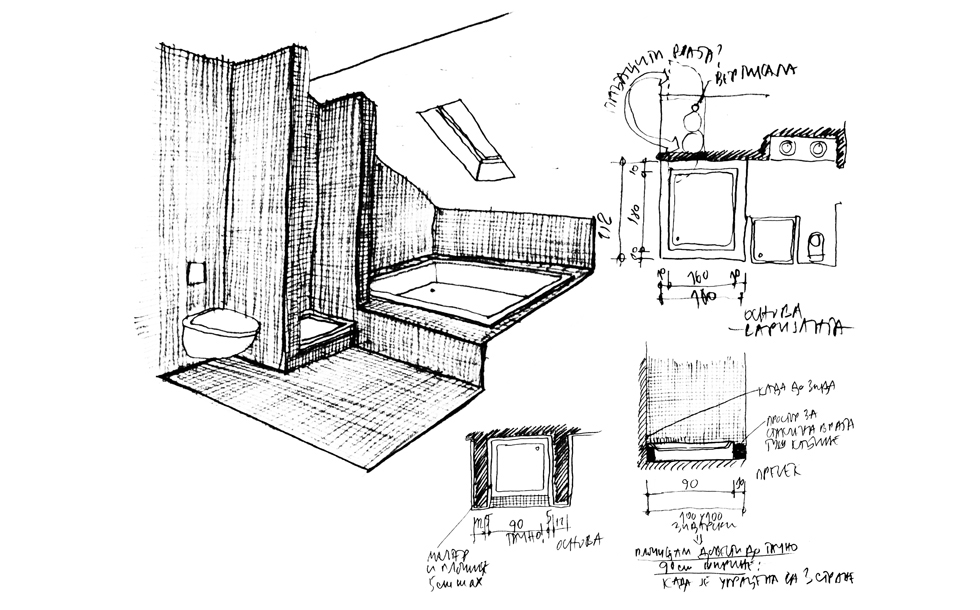location: Novi Sad, Serbia
area: 150sqm
investment value: €300.000
author: Nemanja Radusinovic, M.Arch.
Interior design of a contemporary, spacious, two level apartment that brings together traditional family values and contemporary urban lifestyle. Spacious first level is organized as a representative part of this apartment designed in contemporary architectural expression combining pure, sophisticated forms without excessive details. Interior elements are elegant and custom made, such as custom built-in kitchen and wooden radiator masks. Second level is designed as a family zone planned for privacy as well as occasional gathering place of guests and residents at roof terraces. All aspects of this apartment are planned and designed to support family values and to provide contemporary standards.

