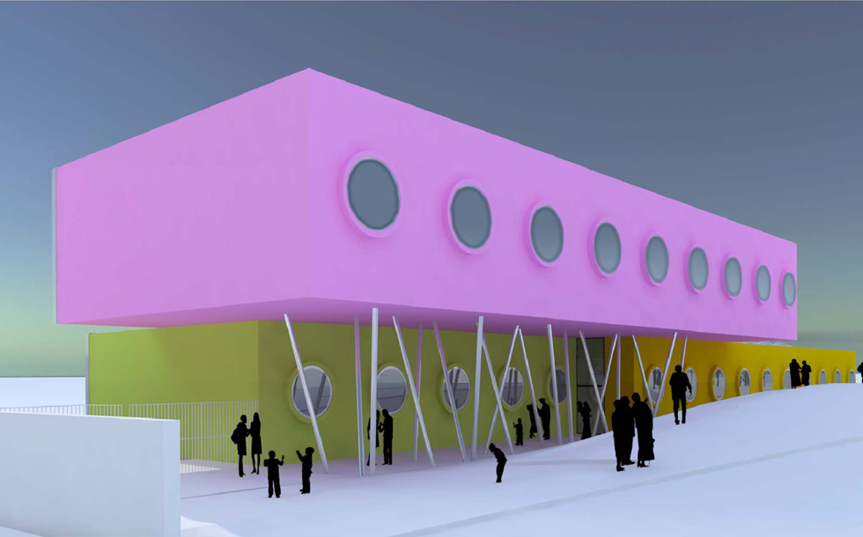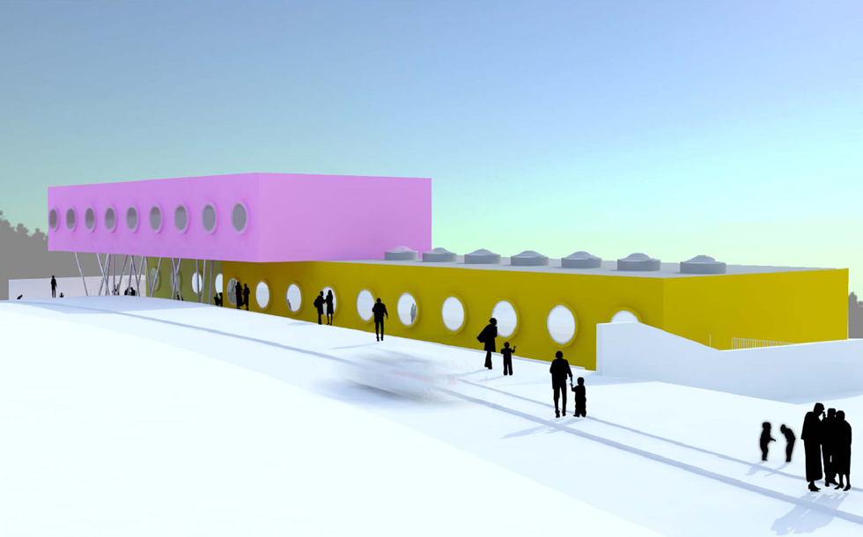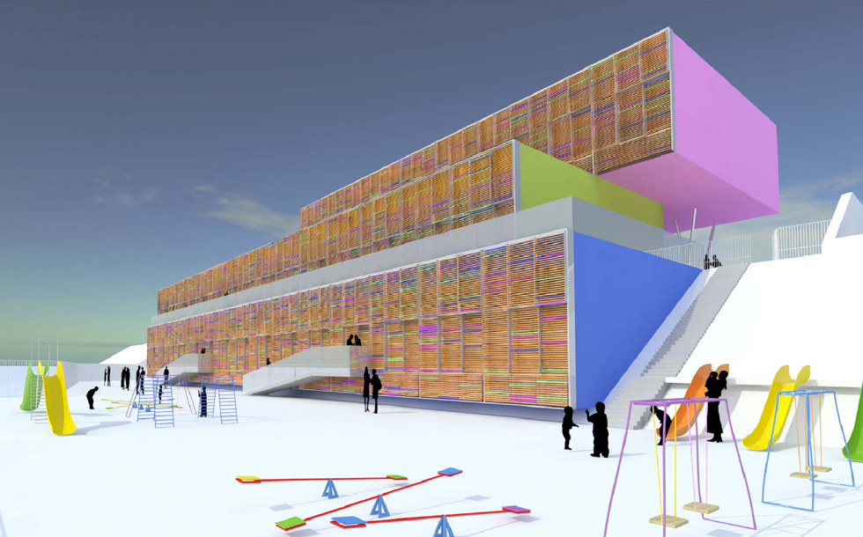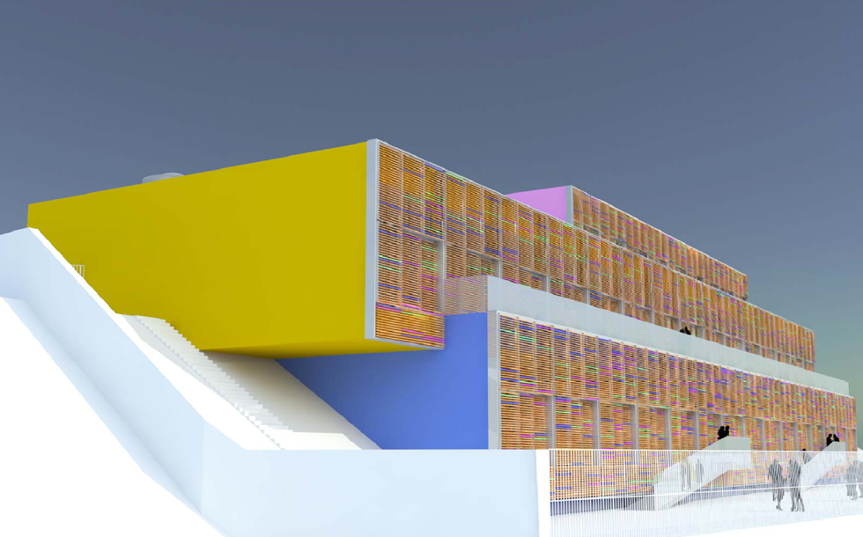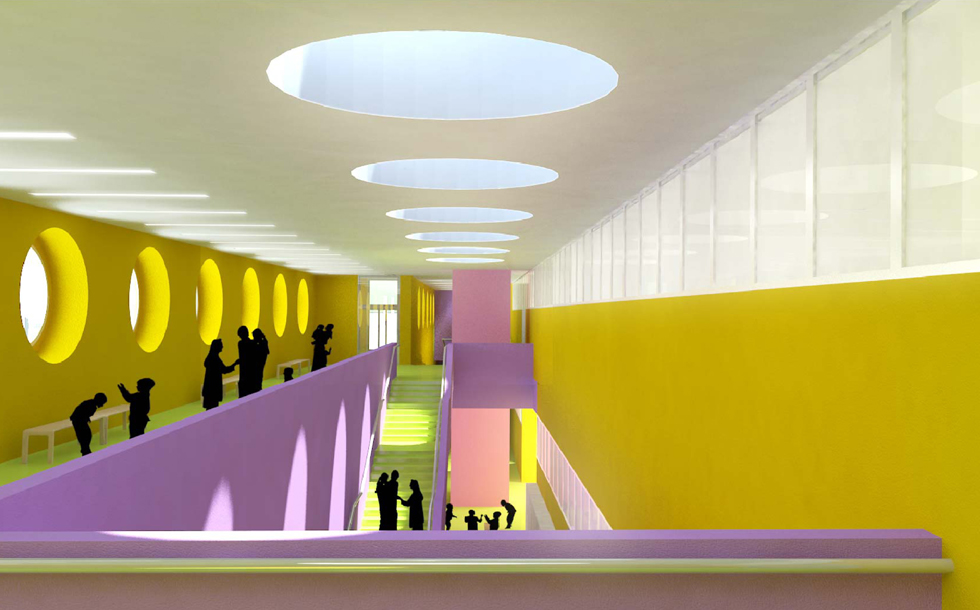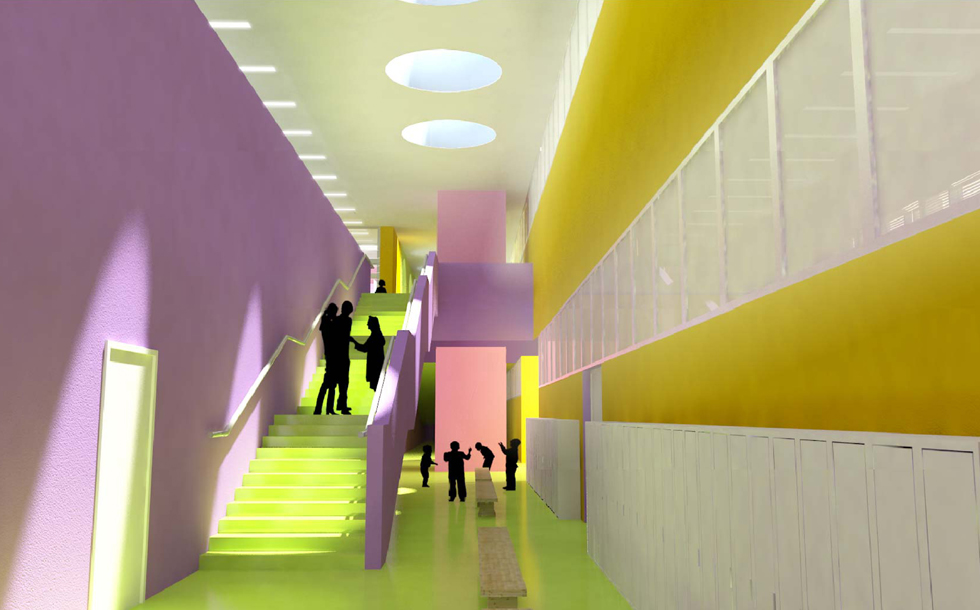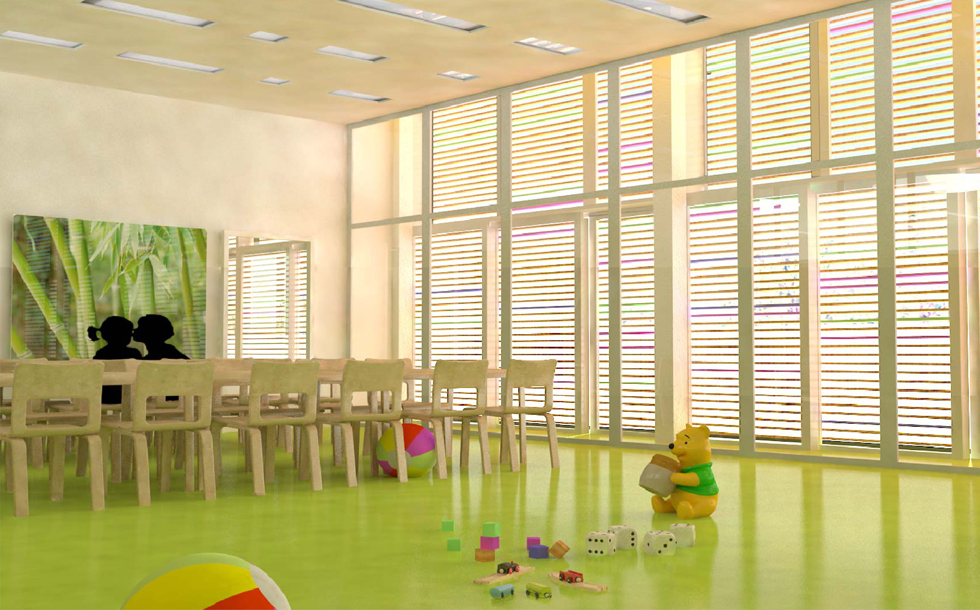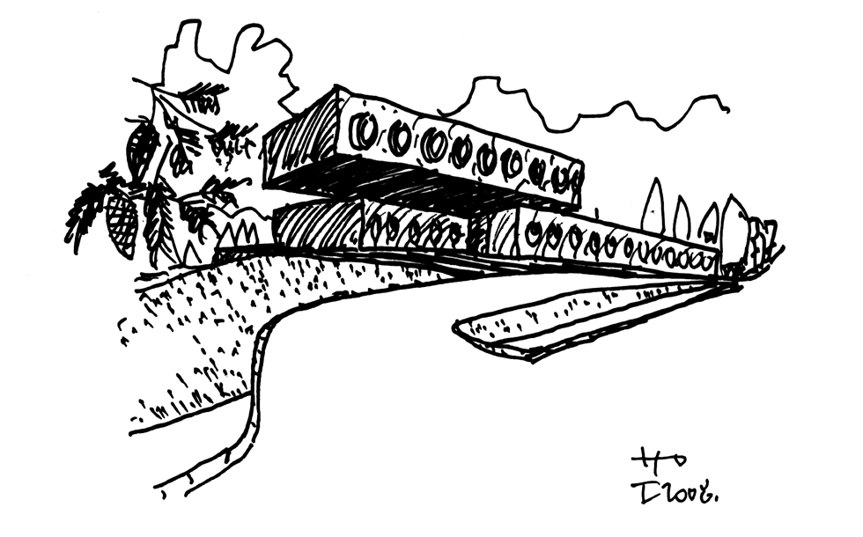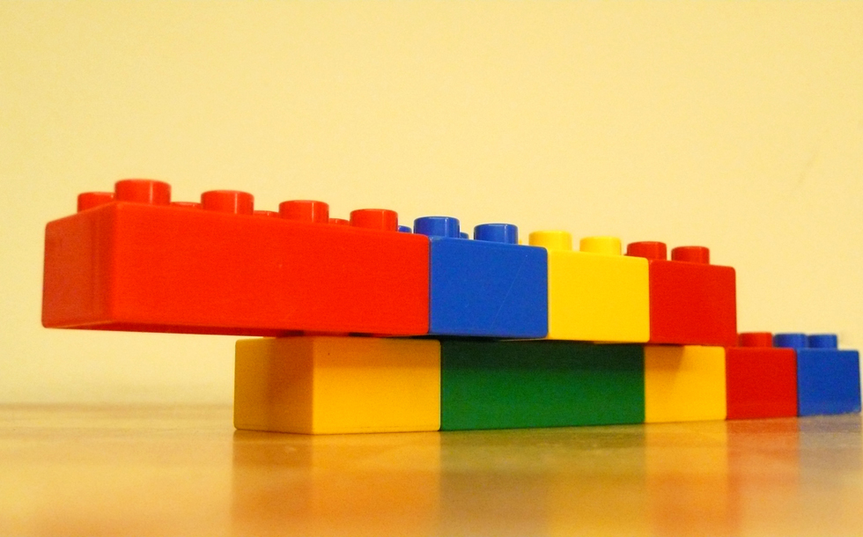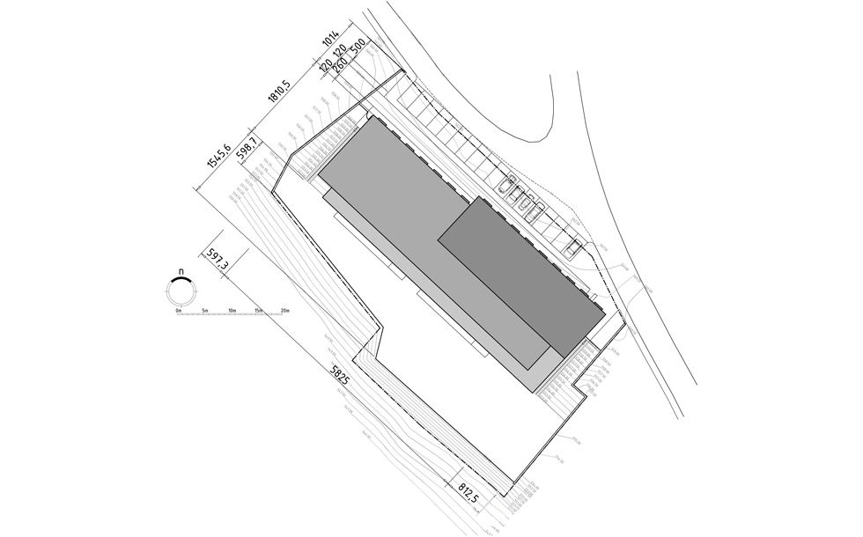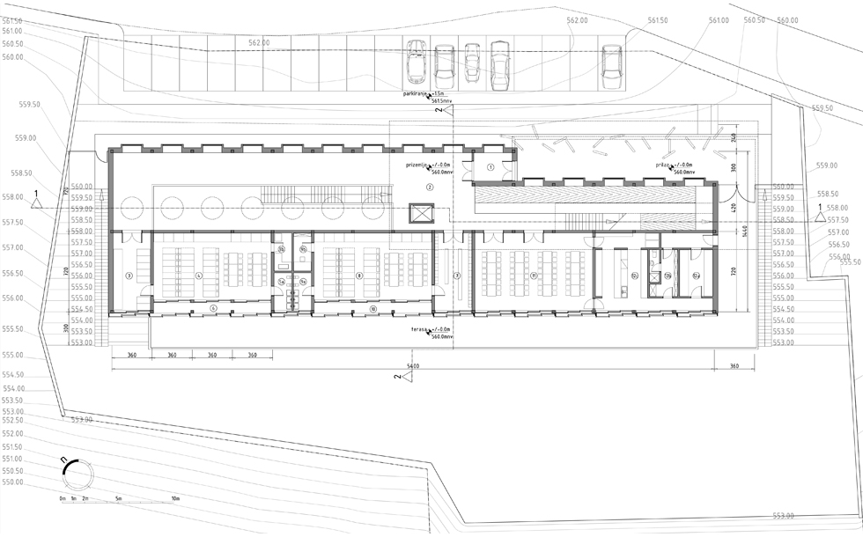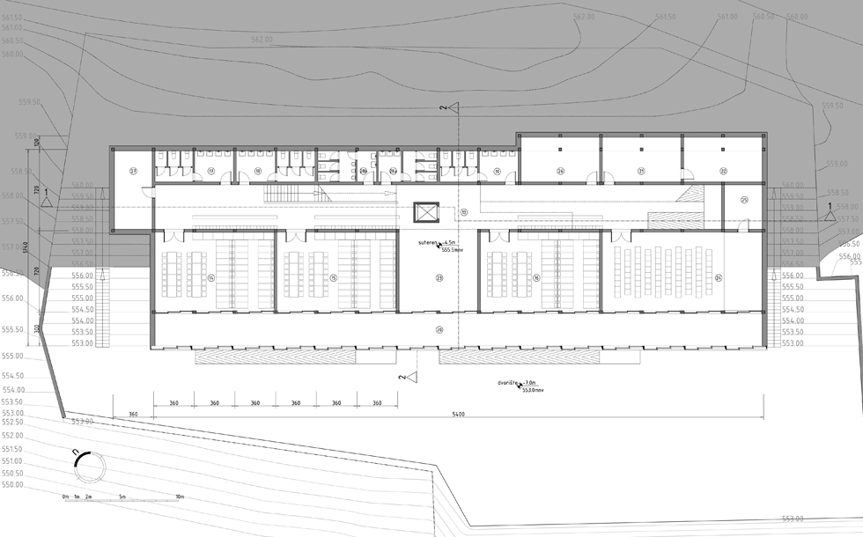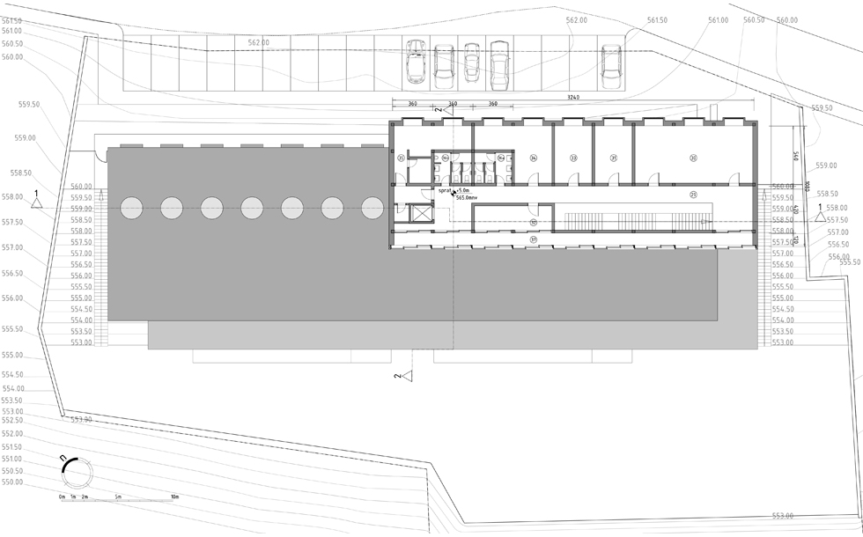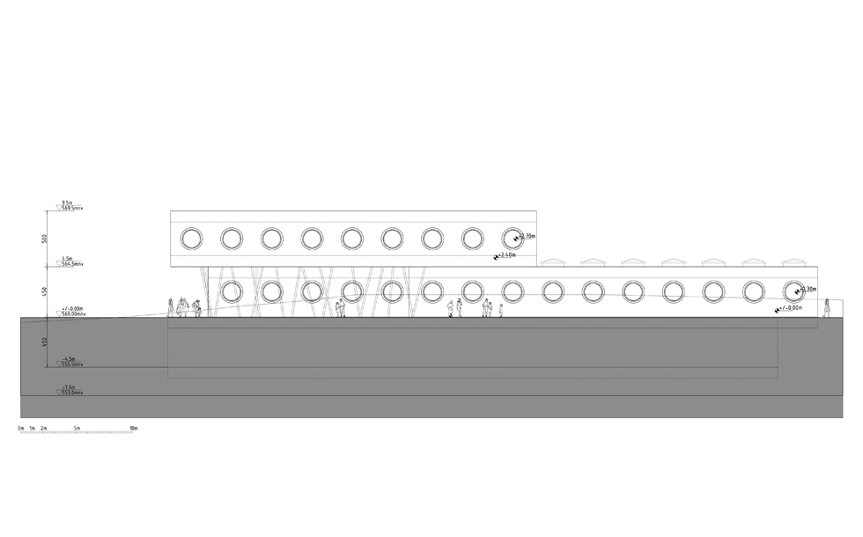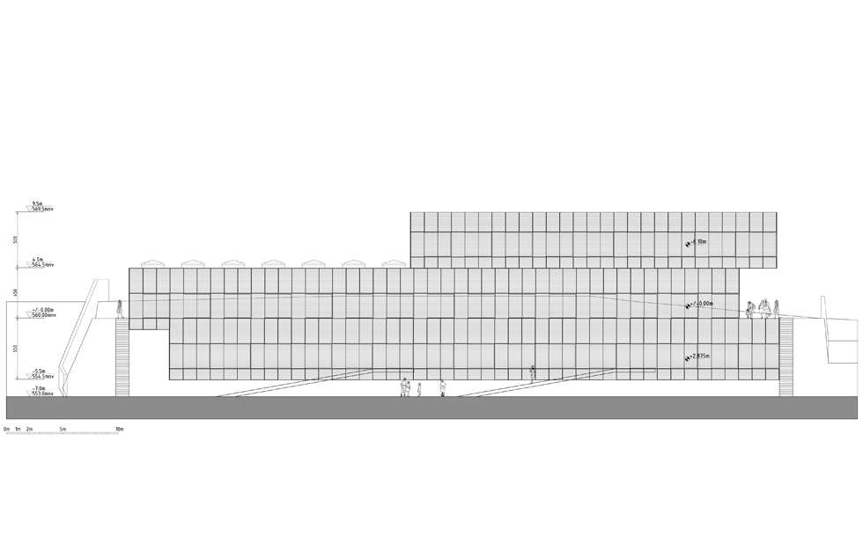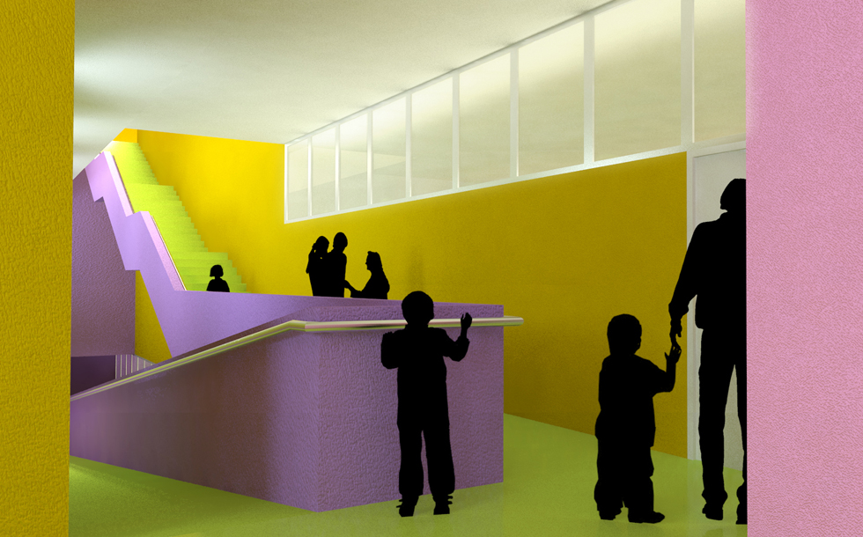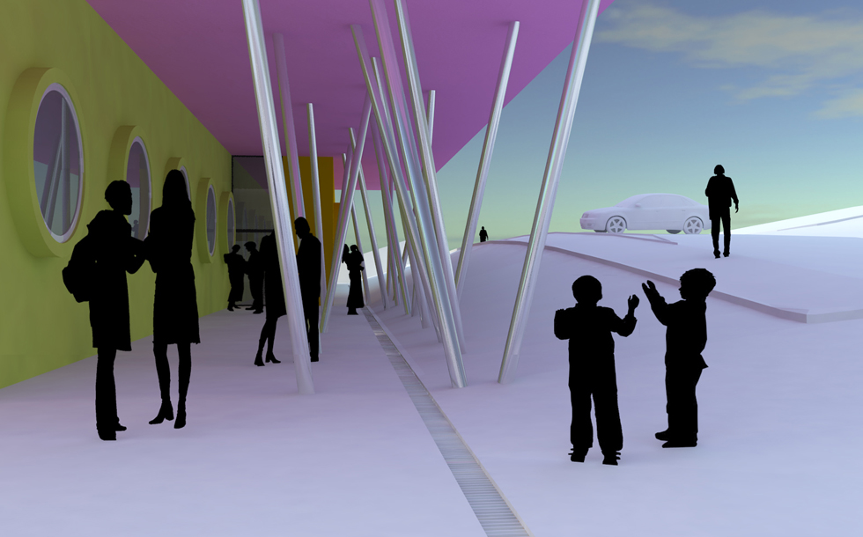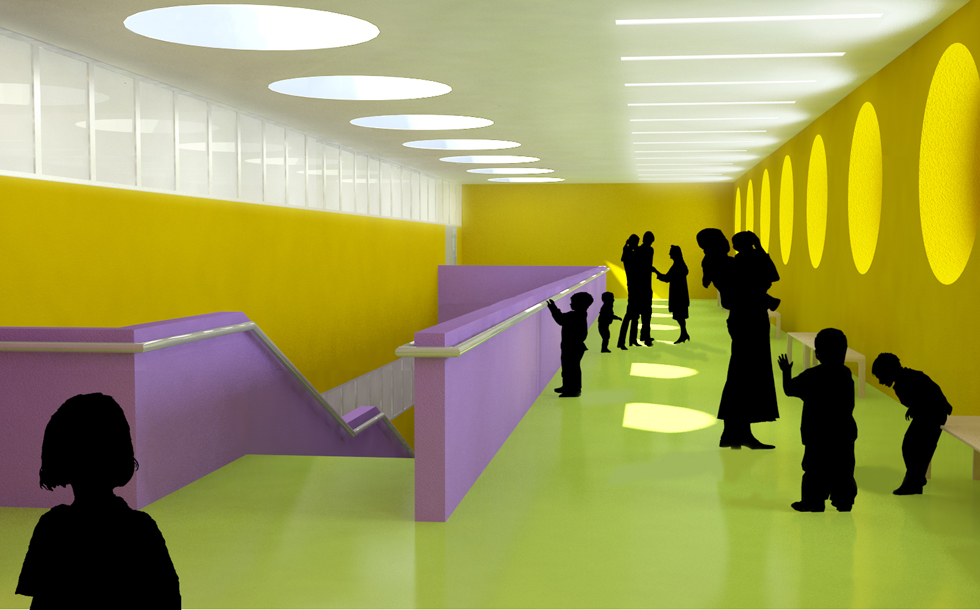location: Uzice, Serbia
area: 1.715sqm
investment value: €1.715.000
author: Nemanja Radusinovic, M.Arch
Kindergarden facilities are located in Pora, in the city of Uzice. Part of the site stretching alongside street is mainly flat, while in the rear ground steeply rises. Height difference between lowest and highest point on the site is twelve meters. Considering steep rise, building structure was adjusted and positioned sideways and in terraced form. Proposed building consists of street level floor, elevated ground floor and one floor. Functional disposition and spatial dimensioning is done according to regulations, technical standards, specialist literature and according to personal research.

