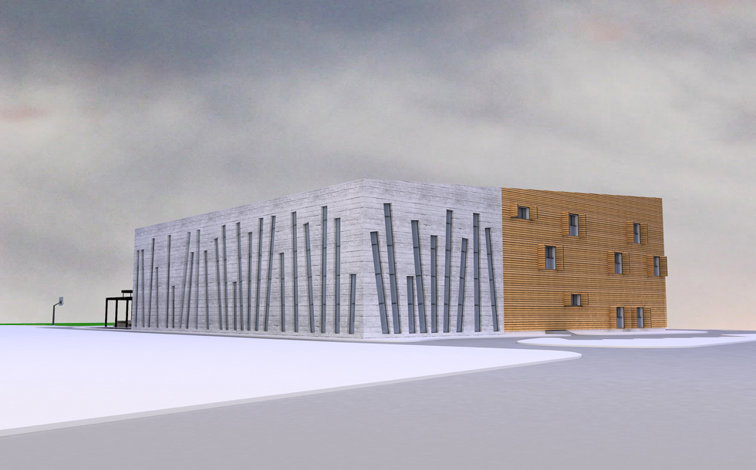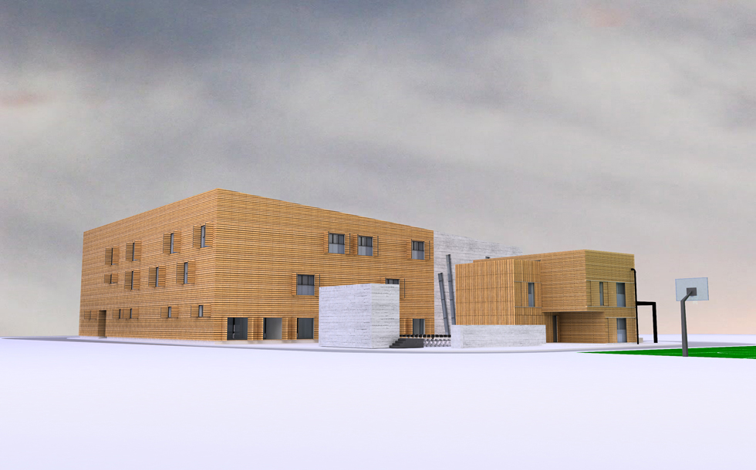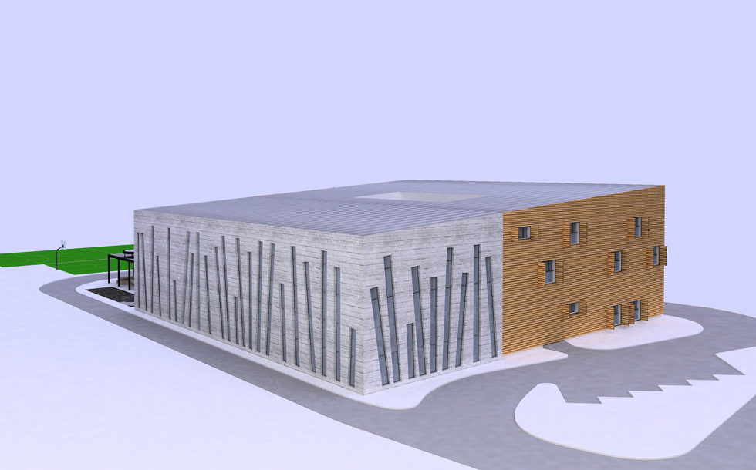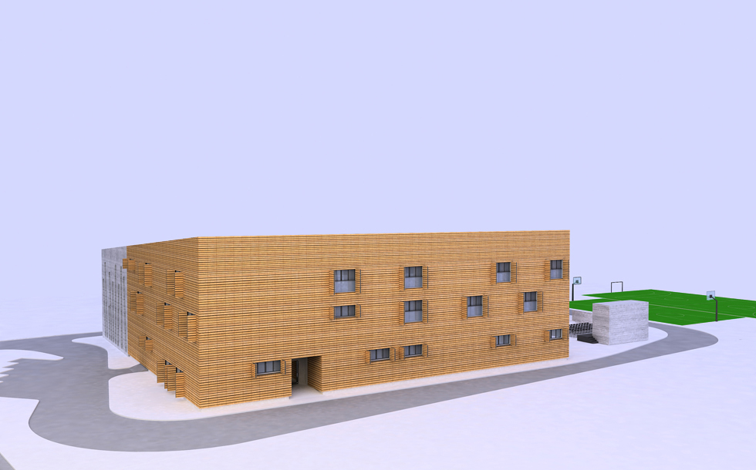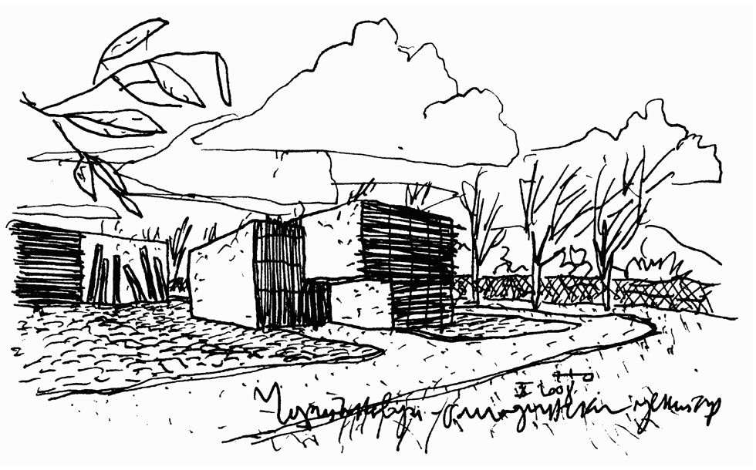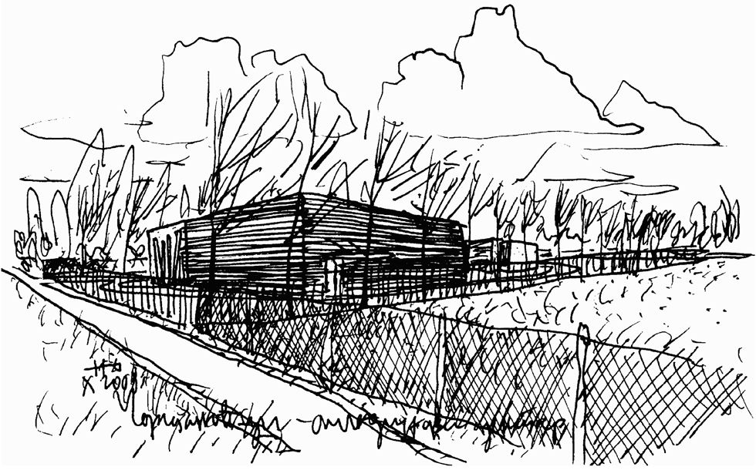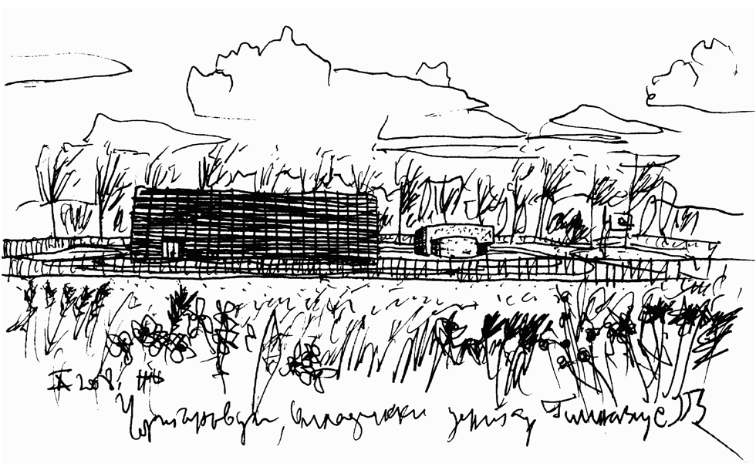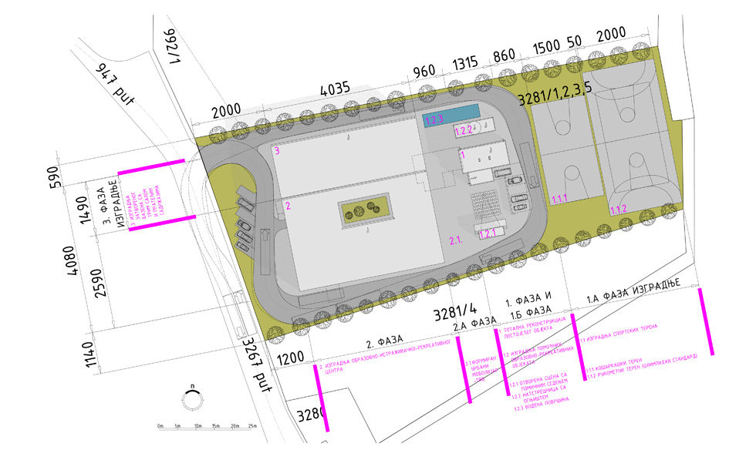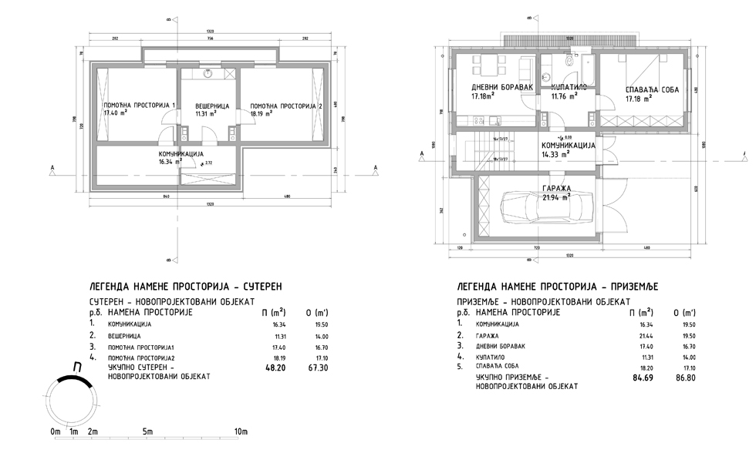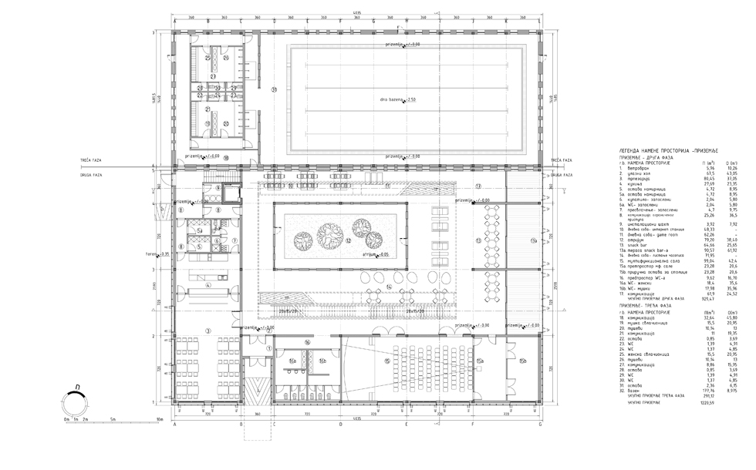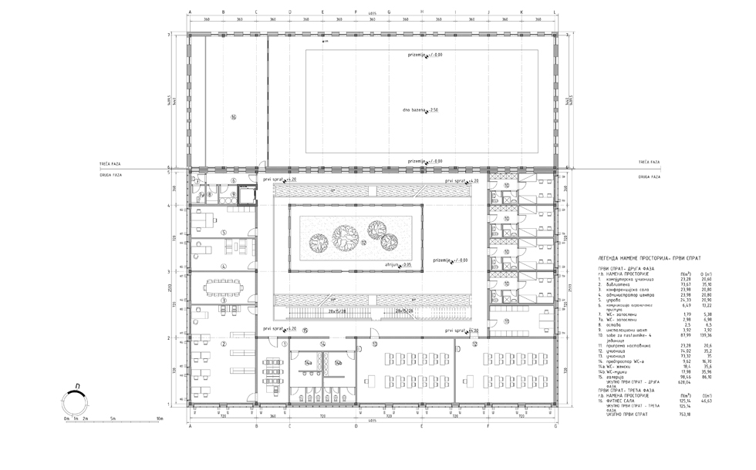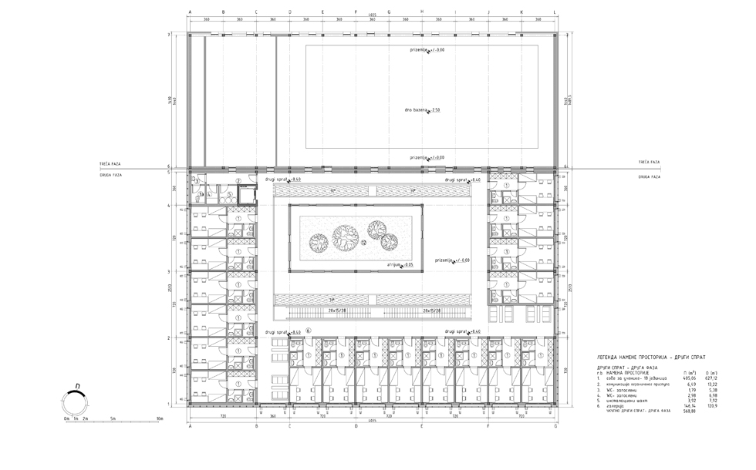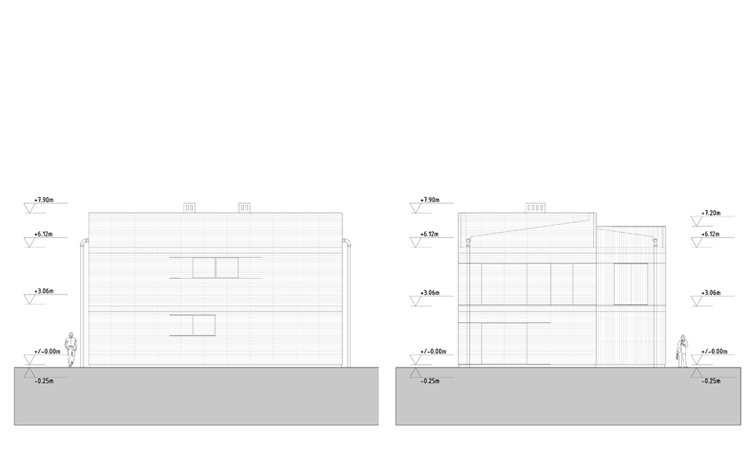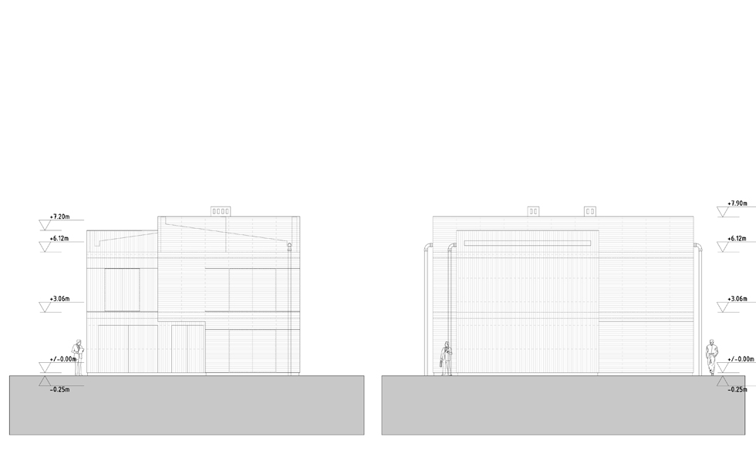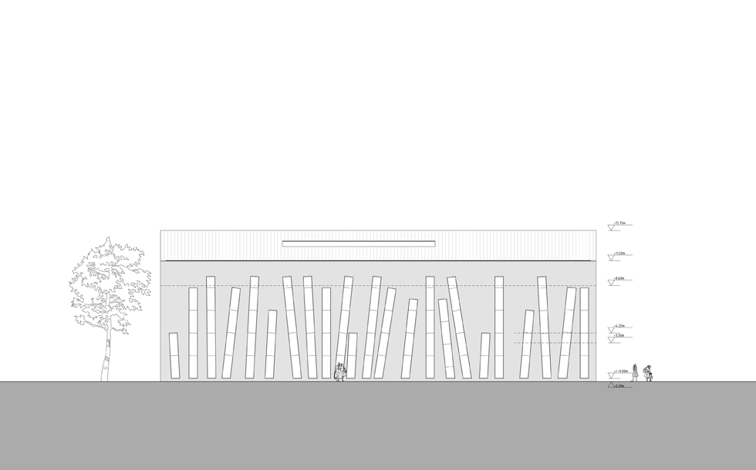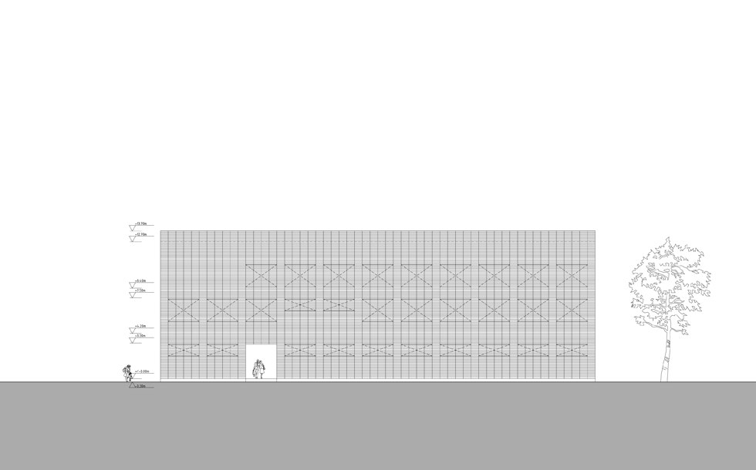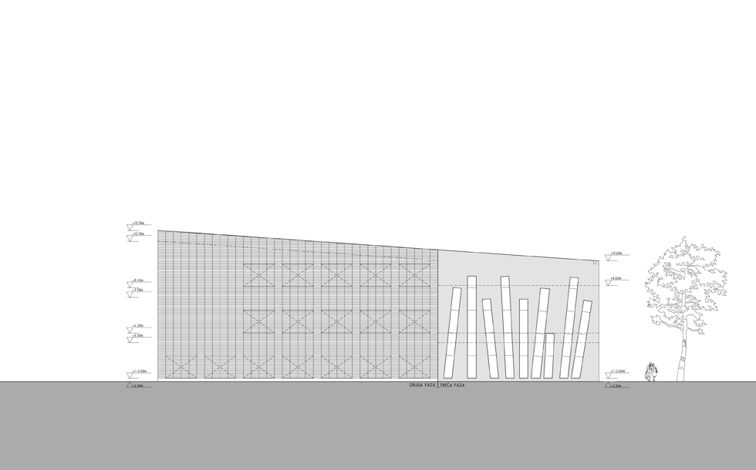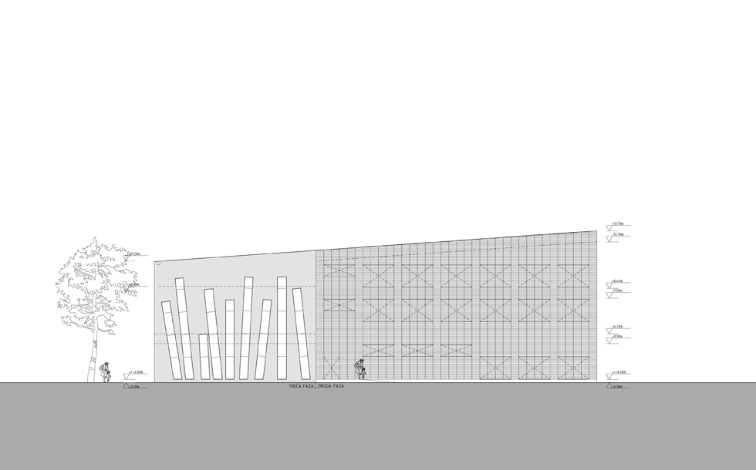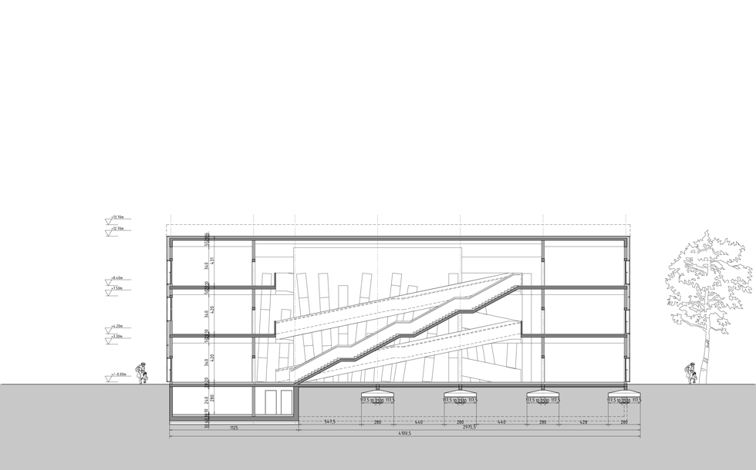location: Cortanovci, Serbia
area: 2.690sqm
investment value: €2.690.000
author: Nemanja Radusinovic, M.Arch.
In order to further contribute to the education, science and progress of society, construction of students’ educational and recreational center is planned. “Jovan Jovanovic Zmaj” high school was founded at the beginning of 18th century and since then it is investing in knowledge and education of young people.
Proposed structure would functionally integrate students’ educational facilities equipped with latest educational methods, accommodation units, leisure and activity units, dinning and food preparation sections as well as open and enclosed spaces for various cultural and sport events. Due to functional, architectural and financial complexity of this project, development in three phases is proposed. First phase is total reconstruction of existing building with accompanying recreational facilities. Second phase is construction of new central building (Basement, Ground Floor and two floors). Third phase is construction of swimming pool building.
Architectural and design approach to this complex is strictly contemporary, thus symbolizing progress of our education and providing complete comfort and the best environment for students and guests with goal in maximizing learning and social activities according to traditional and contemporary standards.




